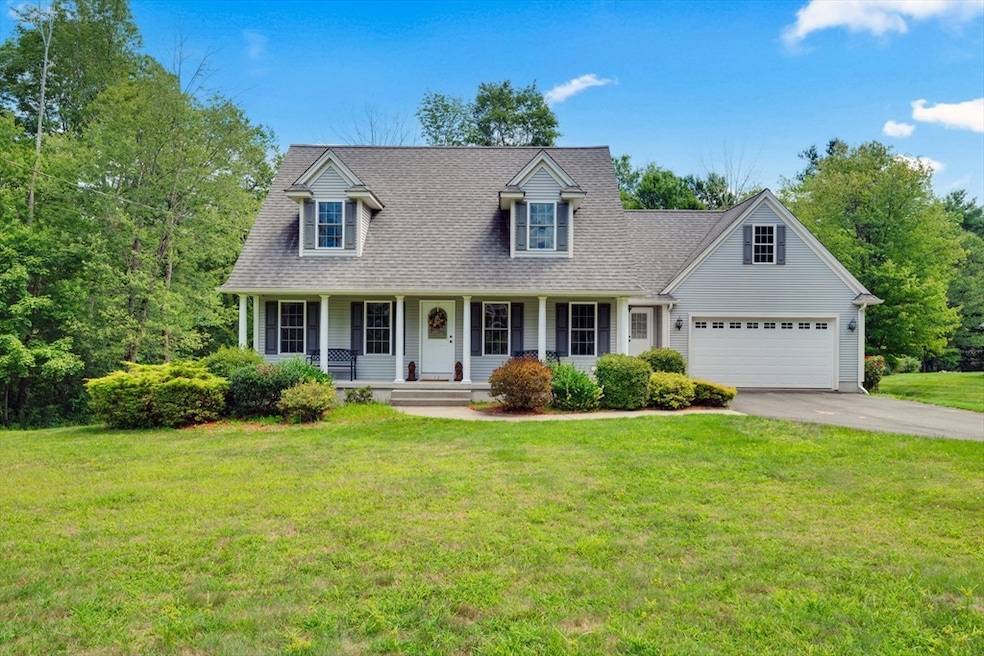
Estimated payment $3,741/month
Highlights
- Medical Services
- Open Floorplan
- Deck
- 0.96 Acre Lot
- Cape Cod Architecture
- Wooded Lot
About This Home
Welcome to this charming Cape built in 2009, set on a beautifully maintained, oversized yard in Ware. Step onto the inviting farmer’s porch and inside to find hardwood floors throughout and a sun-filled kitchen with maple cabinets, granite countertops, and morning light streaming in. The spacious first-floor primary suite offers a walk-in closet and a relaxing bath with double vanity, shower, and whirlpool tub. Upstairs you’ll find two additional bedrooms plus a home office, perfect for today’s lifestyle. With 2.5 bathrooms, central air, and a thoughtful layout, this home offers both comfort and convenience. The unfinished basement and space over the garage provide excellent potential for future expansion. Nicely maintained and move-in ready. Schedule your private showing today!
Home Details
Home Type
- Single Family
Est. Annual Taxes
- $7,626
Year Built
- Built in 2010
Lot Details
- 0.96 Acre Lot
- Gentle Sloping Lot
- Wooded Lot
- Property is zoned SR
Parking
- 2 Car Attached Garage
- Garage Door Opener
- Driveway
- Open Parking
- Off-Street Parking
Home Design
- Cape Cod Architecture
- Frame Construction
- Blown Fiberglass Insulation
- Blown-In Insulation
- Shingle Roof
- Concrete Perimeter Foundation
Interior Spaces
- 1,884 Sq Ft Home
- Open Floorplan
- Sheet Rock Walls or Ceilings
- Ceiling Fan
- Light Fixtures
- Insulated Windows
- Window Screens
- Insulated Doors
- Mud Room
- Home Office
Kitchen
- Breakfast Bar
- Range
- Microwave
- Plumbed For Ice Maker
- Dishwasher
- Stainless Steel Appliances
- Solid Surface Countertops
Flooring
- Wood
- Ceramic Tile
Bedrooms and Bathrooms
- 3 Bedrooms
- Primary Bedroom on Main
- Walk-In Closet
- Soaking Tub
- Bathtub with Shower
- Bathtub Includes Tile Surround
- Separate Shower
Laundry
- Laundry on main level
- Dryer
- Washer
Unfinished Basement
- Walk-Out Basement
- Basement Fills Entire Space Under The House
- Interior Basement Entry
- Block Basement Construction
Outdoor Features
- Deck
- Patio
- Outdoor Storage
- Rain Gutters
- Porch
Schools
- Stanley M. Koziol Elementary School
- Ware Middle School
- Ware Junior/Senior High School
Utilities
- Forced Air Heating and Cooling System
- 1 Cooling Zone
- 1 Heating Zone
- Heating System Uses Natural Gas
- 220 Volts
- Electric Water Heater
- Private Sewer
Additional Features
- Energy-Efficient Thermostat
- Property is near schools
Listing and Financial Details
- Assessor Parcel Number M:00010 B:00129 L:00005,4730346
Community Details
Overview
- No Home Owners Association
Amenities
- Medical Services
- Shops
Recreation
- Jogging Path
Map
Home Values in the Area
Average Home Value in this Area
Tax History
| Year | Tax Paid | Tax Assessment Tax Assessment Total Assessment is a certain percentage of the fair market value that is determined by local assessors to be the total taxable value of land and additions on the property. | Land | Improvement |
|---|---|---|---|---|
| 2025 | $7,626 | $506,400 | $48,800 | $457,600 |
| 2024 | $7,277 | $445,600 | $46,000 | $399,600 |
| 2023 | $7,033 | $407,500 | $44,300 | $363,200 |
| 2022 | $6,715 | $347,200 | $41,000 | $306,200 |
| 2021 | $6,468 | $320,500 | $41,000 | $279,500 |
| 2020 | $6,135 | $297,400 | $41,000 | $256,400 |
| 2019 | $6,010 | $297,400 | $41,000 | $256,400 |
| 2018 | $5,805 | $280,300 | $39,900 | $240,400 |
| 2017 | $5,602 | $269,700 | $39,900 | $229,800 |
| 2016 | $5,451 | $269,700 | $39,900 | $229,800 |
| 2015 | $5,300 | $269,700 | $39,900 | $229,800 |
| 2014 | $4,583 | $250,300 | $40,500 | $209,800 |
Property History
| Date | Event | Price | Change | Sq Ft Price |
|---|---|---|---|---|
| 08/20/2025 08/20/25 | For Sale | $569,900 | -- | $302 / Sq Ft |
Purchase History
| Date | Type | Sale Price | Title Company |
|---|---|---|---|
| Not Resolvable | $275,000 | -- | |
| Deed | $60,000 | -- |
Mortgage History
| Date | Status | Loan Amount | Loan Type |
|---|---|---|---|
| Open | $220,000 | New Conventional | |
| Previous Owner | $220,000 | Stand Alone Refi Refinance Of Original Loan | |
| Previous Owner | $60,000 | Purchase Money Mortgage |
Similar Homes in the area
Source: MLS Property Information Network (MLS PIN)
MLS Number: 73420318
APN: WARE-000010-000129-000005
- 12 Mountainview Dr
- LOT 3 Monson Turnpike Rd
- 57 Warebrook Village
- 97 South St
- 94 South St
- 22 Berkshire Cir
- 58 W Main St
- 106 Pleasant St
- 13 Crescent Terrace
- 8 Aspen St
- 67 Babcock Tavern Rd
- 52 North St
- 3 Aspen Ct
- Lot 23 Coldbrook Dr
- Lot 22 Coldbrook Dr
- Lot 25 Coldbrook Dr
- Lot 20 Coldbrook Dr
- Lot 19 Coldbrook Dr
- Lot 16 Coldbrook Dr
- Lot 13 Coldbrook Dr
- 42 W Main St Unit 2
- 48 Pleasant St Unit A
- 35-37 High St Unit 37
- 37 High St Unit 37 High St
- 1 Ware
- 10 Keyes St Unit 2
- 425 -431 Main St Unit 427MainStreet
- 4068 Hill St Unit 4068
- 1 Lariviere Ave
- 85 E Main St Unit 2
- 1016 Pleasant St
- 1 Main St Unit 1L
- 32 S Main St Unit CH 2nd flr
- 79 N Main St Unit A
- 51 Moore Rd Unit 1
- 73 Champeaux Rd Unit ID1281024P
- 1 Commonwealth Ave
- 116 Faith Dr
- 554 Main St Unit 1
- 554 Main St Unit 3






