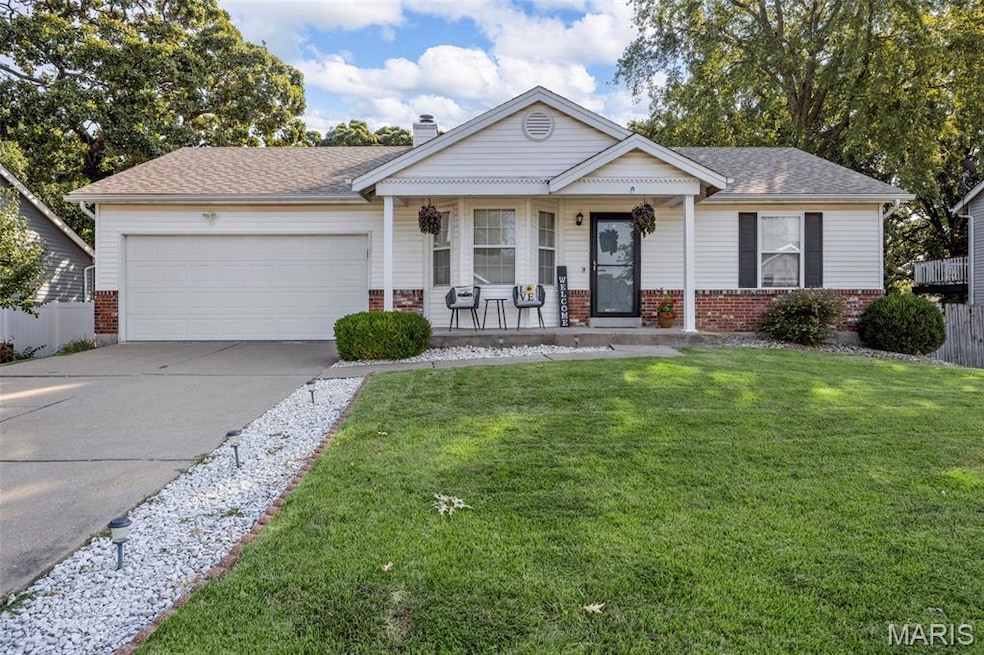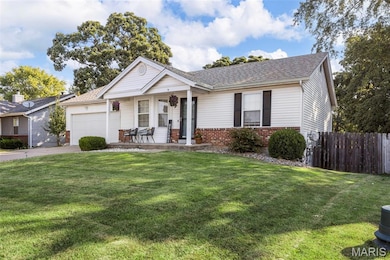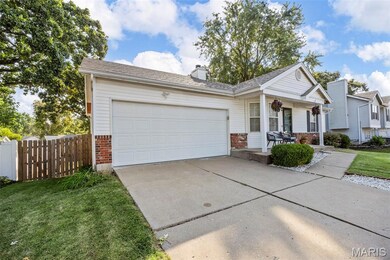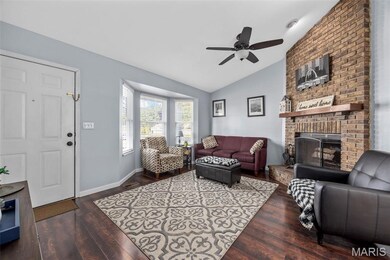12 Mallard Pointe Dr O Fallon, MO 63368
Estimated payment $1,580/month
Highlights
- Recreation Room
- Vaulted Ceiling
- 1 Fireplace
- Dardenne Elementary School Rated A-
- Ranch Style House
- 2 Car Attached Garage
About This Home
Welcome home to 12 Mallard Pointe! This beautifully designed ranch offers over 1,400 square feet of open-concept living in a prime, convenient location. As you enter, you're welcomed by vaulted ceilings, a bay window, and rich laminate flooring. The cozy, floor-to-ceiling brick wood-burning fireplace creates the perfect ambiance—just in time for the cooler months.
The main level features a spacious primary bedroom with a private ensuite, with a good sized second bedroom, both bedrooms have spacious closets. The second full bathroom sits off the hall—ideal for guests or family. The kitchen and dining area offer abundant cabinet space and plenty of natural light, making it the perfect spot to enjoy your morning coffee. Just off the kitchen you can step out into the perfect level backyard space with a fully fenced in backyard, a large patio for all your outdoor furniture and grilling needs and a firepit patio for those cooler nights. The backyard also offers plenty of space to host your next gathering.
Heading to the lower level, you will find a spacious recreation area, large possible extra sleeping room with a closet, washer and dryer hook-ups and an incredible full bar area, complete with a big TV and mini fridge that stays with the home. This home is priced to sell and move in ready, schedule your showing today before it's gone.
Home Details
Home Type
- Single Family
Est. Annual Taxes
- $2,797
Year Built
- Built in 1992
Lot Details
- 6,970 Sq Ft Lot
HOA Fees
- $3 Monthly HOA Fees
Parking
- 2 Car Attached Garage
Home Design
- Ranch Style House
- Brick Exterior Construction
- Vinyl Siding
Interior Spaces
- Vaulted Ceiling
- 1 Fireplace
- Living Room
- Recreation Room
- Basement
- Basement Ceilings are 8 Feet High
Flooring
- Carpet
- Laminate
Bedrooms and Bathrooms
- 2 Bedrooms
Schools
- Dardenne Elem. Elementary School
- Ft. Zumwalt West Middle School
- Ft. Zumwalt West High School
Utilities
- Forced Air Heating and Cooling System
- Heating System Uses Natural Gas
- Underground Utilities
- Natural Gas Connected
- Cable TV Available
Listing and Financial Details
- Assessor Parcel Number 2-0067-6683-00-0082.0000000
Community Details
Overview
- Association fees include common area maintenance
- Mallard Pointe #1 Association
Amenities
- Common Area
Map
Home Values in the Area
Average Home Value in this Area
Tax History
| Year | Tax Paid | Tax Assessment Tax Assessment Total Assessment is a certain percentage of the fair market value that is determined by local assessors to be the total taxable value of land and additions on the property. | Land | Improvement |
|---|---|---|---|---|
| 2025 | $2,797 | $43,545 | -- | -- |
| 2023 | $2,798 | $42,099 | $0 | $0 |
| 2022 | $2,352 | $32,853 | $0 | $0 |
| 2021 | $2,354 | $32,853 | $0 | $0 |
| 2020 | $2,283 | $30,916 | $0 | $0 |
| 2019 | $2,288 | $30,916 | $0 | $0 |
| 2018 | $2,236 | $28,842 | $0 | $0 |
| 2017 | $2,201 | $28,842 | $0 | $0 |
| 2016 | $1,902 | $24,810 | $0 | $0 |
| 2015 | $1,768 | $24,810 | $0 | $0 |
| 2014 | $1,638 | $22,613 | $0 | $0 |
Property History
| Date | Event | Price | List to Sale | Price per Sq Ft | Prior Sale |
|---|---|---|---|---|---|
| 09/14/2025 09/14/25 | Pending | -- | -- | -- | |
| 09/12/2025 09/12/25 | For Sale | $255,000 | +66.2% | $173 / Sq Ft | |
| 02/26/2021 02/26/21 | Sold | -- | -- | -- | View Prior Sale |
| 01/28/2021 01/28/21 | Pending | -- | -- | -- | |
| 01/07/2016 01/07/16 | Sold | -- | -- | -- | View Prior Sale |
| 01/07/2016 01/07/16 | Pending | -- | -- | -- | |
| 11/09/2015 11/09/15 | Price Changed | $153,400 | -1.0% | $179 / Sq Ft | |
| 10/05/2015 10/05/15 | For Sale | $154,900 | -- | $181 / Sq Ft |
Purchase History
| Date | Type | Sale Price | Title Company |
|---|---|---|---|
| Warranty Deed | -- | Freedom Title | |
| Warranty Deed | $152,900 | None Available | |
| Interfamily Deed Transfer | -- | None Available | |
| Warranty Deed | -- | Ust | |
| Warranty Deed | -- | -- | |
| Warranty Deed | -- | -- |
Mortgage History
| Date | Status | Loan Amount | Loan Type |
|---|---|---|---|
| Open | $186,558 | FHA | |
| Previous Owner | $150,130 | FHA | |
| Previous Owner | $138,968 | FHA | |
| Previous Owner | $143,256 | FHA | |
| Previous Owner | $104,000 | Purchase Money Mortgage | |
| Previous Owner | $89,264 | FHA | |
| Closed | $26,000 | No Value Available |
Source: MARIS MLS
MLS Number: MIS25061139
APN: 2-0067-6683-00-0082.0000000
- 2406 Amarillo Dr
- 633 Durango Dr
- 126 Sterling Crossing Dr
- 30 Pinewood Ct
- 520 Durango Dr
- 2625 Breezy Point Ln
- 10 Winter Hill Ct
- 2 the Durango at the Grove
- 39 Wistar Way
- 1636 Feise Forest Dr
- 106 Snake River Dr
- 2651 Babble Creek Ln
- 1910 Pebble Brook Dr
- 15 Pinehurst Ridge Ct
- 19 Millers Ct
- 217 Roaring River Dr
- 1351 Shelby Point Dr
- 1814 Springhill Dr
- 425 Winter Park Dr
- 1355 Norwood Hills Dr







