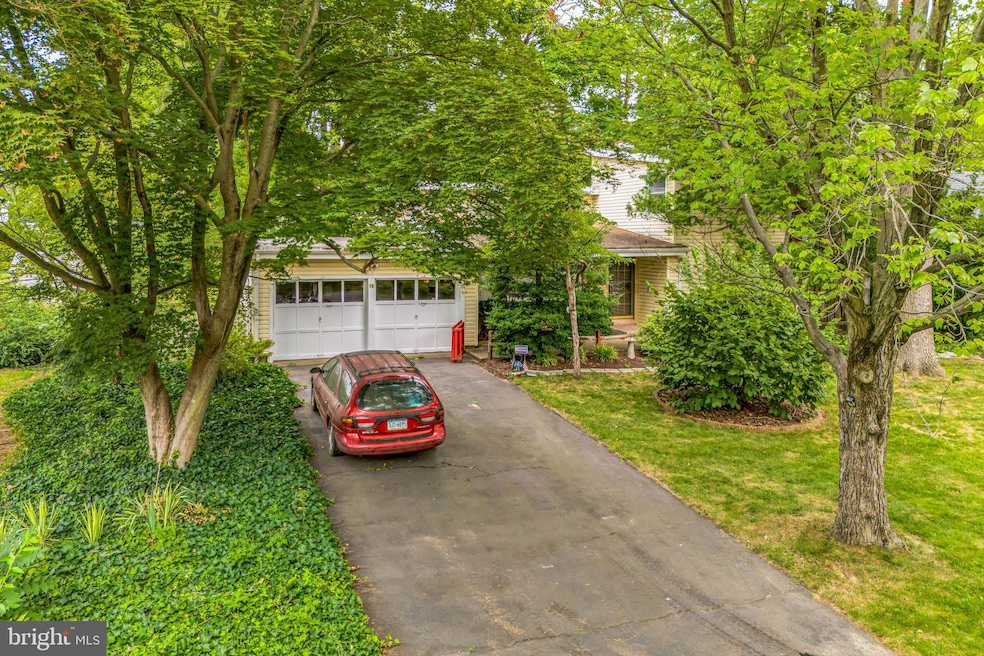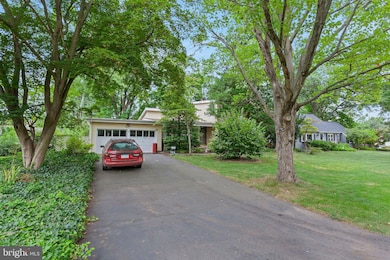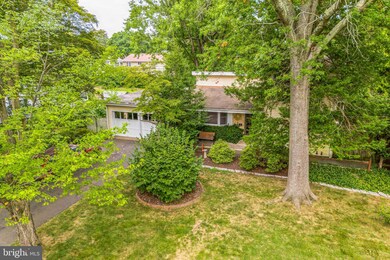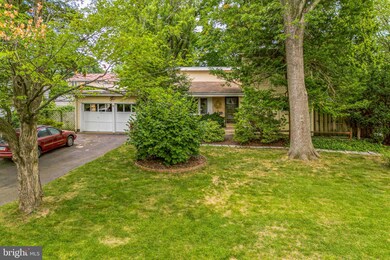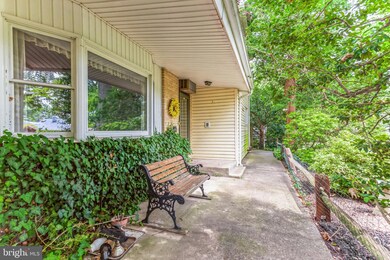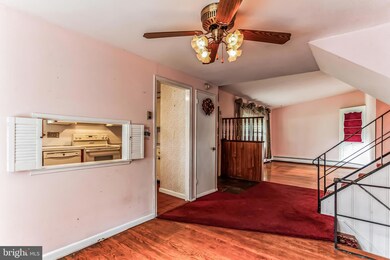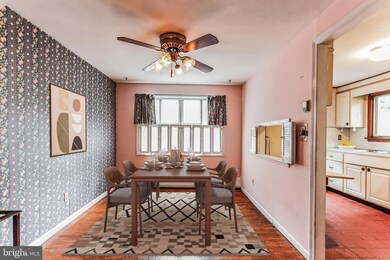
12 Manor Ln N Yardley, PA 19067
Highlights
- Wood Flooring
- Bonus Room
- Den
- Edgewood El School Rated A
- No HOA
- 2 Car Attached Garage
About This Home
As of July 2025Welcome to this charming split-level home in the desirable Lower Makefield Township, nestled in the highly rated Pennsbury School District, renowned for having one of the best proms in America. This residence offers a versatile floor plan with plenty of space and potential. The lower level boasts a cozy family room featuring a propane fireplace, a full bathroom, a laundry room, and a generously sized bonus room—perfect for a home office, playroom, or gym. On the main level, you'll find a spacious living room, a dining room ideal for gatherings, and a kitchen ready for your culinary adventures. The upper level offers a primary bedroom with two closets, two additional bedrooms, a full bathroom, and another bonus room that can be tailored to your needs. This property also includes a two-car garage and is conveniently located near Yardley Boro, the Delaware towpath, and major commuting routes. With a bit of imagination and personal touches, this home has the potential to be a true gem.
Last Agent to Sell the Property
RE/MAX Total - Yardley License #RM422415 Listed on: 08/02/2024

Home Details
Home Type
- Single Family
Est. Annual Taxes
- $7,173
Year Built
- Built in 1955
Lot Details
- 10,160 Sq Ft Lot
- Lot Dimensions are 80.00 x 127.00
- Property is zoned R2
Parking
- 2 Car Attached Garage
- Front Facing Garage
- Driveway
Home Design
- Split Level Home
- Frame Construction
- Shingle Roof
Interior Spaces
- 1,950 Sq Ft Home
- Property has 3 Levels
- Ceiling Fan
- Gas Fireplace
- Family Room
- Living Room
- Dining Room
- Den
- Bonus Room
- Crawl Space
Flooring
- Wood
- Carpet
Bedrooms and Bathrooms
- 3 Bedrooms
- En-Suite Primary Bedroom
Laundry
- Laundry Room
- Laundry on lower level
Schools
- Edgewood Elementary School
- Charles Boehm Middle School
- Pennsbury High School
Utilities
- Window Unit Cooling System
- Heating System Uses Oil
- Hot Water Heating System
- Summer or Winter Changeover Switch For Hot Water
- Oil Water Heater
Community Details
- No Home Owners Association
- Penn Valley Manor Subdivision
Listing and Financial Details
- Tax Lot 006
- Assessor Parcel Number 20-046-006
Ownership History
Purchase Details
Home Financials for this Owner
Home Financials are based on the most recent Mortgage that was taken out on this home.Purchase Details
Similar Homes in the area
Home Values in the Area
Average Home Value in this Area
Purchase History
| Date | Type | Sale Price | Title Company |
|---|---|---|---|
| Deed | $380,000 | Bucks County Abstract Services | |
| Quit Claim Deed | -- | -- |
Mortgage History
| Date | Status | Loan Amount | Loan Type |
|---|---|---|---|
| Open | $479,500 | New Conventional |
Property History
| Date | Event | Price | Change | Sq Ft Price |
|---|---|---|---|---|
| 07/02/2025 07/02/25 | Sold | $575,000 | -4.2% | $295 / Sq Ft |
| 05/26/2025 05/26/25 | Pending | -- | -- | -- |
| 04/23/2025 04/23/25 | Price Changed | $599,900 | -4.8% | $308 / Sq Ft |
| 04/09/2025 04/09/25 | Price Changed | $629,900 | -3.1% | $323 / Sq Ft |
| 03/27/2025 03/27/25 | For Sale | $649,900 | +71.0% | $333 / Sq Ft |
| 09/17/2024 09/17/24 | Sold | $380,000 | +4.1% | $195 / Sq Ft |
| 08/13/2024 08/13/24 | Pending | -- | -- | -- |
| 08/08/2024 08/08/24 | Price Changed | $365,000 | -13.1% | $187 / Sq Ft |
| 08/02/2024 08/02/24 | For Sale | $419,900 | -- | $215 / Sq Ft |
Tax History Compared to Growth
Tax History
| Year | Tax Paid | Tax Assessment Tax Assessment Total Assessment is a certain percentage of the fair market value that is determined by local assessors to be the total taxable value of land and additions on the property. | Land | Improvement |
|---|---|---|---|---|
| 2024 | $6,943 | $29,320 | $5,960 | $23,360 |
| 2023 | $6,594 | $29,320 | $5,960 | $23,360 |
| 2022 | $6,451 | $29,320 | $5,960 | $23,360 |
| 2021 | $6,349 | $29,320 | $5,960 | $23,360 |
| 2020 | $6,349 | $29,320 | $5,960 | $23,360 |
| 2019 | $6,223 | $29,320 | $5,960 | $23,360 |
| 2018 | $6,114 | $29,320 | $5,960 | $23,360 |
| 2017 | $5,925 | $29,320 | $5,960 | $23,360 |
| 2016 | $5,856 | $29,320 | $5,960 | $23,360 |
| 2015 | -- | $29,320 | $5,960 | $23,360 |
| 2014 | -- | $29,320 | $5,960 | $23,360 |
Agents Affiliated with this Home
-
Joshua Farley

Seller's Agent in 2025
Joshua Farley
KW Empower
(215) 805-7558
4 in this area
129 Total Sales
-
John Griffin
J
Buyer's Agent in 2025
John Griffin
Keller Williams Real Estate-Langhorne
(215) 962-5171
7 in this area
81 Total Sales
-
Drew Ferrara

Seller's Agent in 2024
Drew Ferrara
RE/MAX
(215) 620-1107
71 in this area
146 Total Sales
Map
Source: Bright MLS
MLS Number: PABU2076096
APN: 20-046-006
- 46 Black Rock Rd
- 2 Ivy Ln Unit 95
- 63 Black Rock Rd
- 415 Sanhican Dr
- 411 Sanhican Dr
- 743 River Rd
- 29 Morningside Dr
- 117 Morningside Dr
- 20 Glen Dr
- 107 School Ln
- 232 Columbia Ave
- 700 River Rd
- 153 Abernethy Dr
- 67 Bruce Park Dr
- 23 Columbia Ave
- 101 Lee Ave
- 722 River Rd
- 107 Laclede Ave
- 1802 Yardley Morrisville Rd
- 117 Newell Ave
