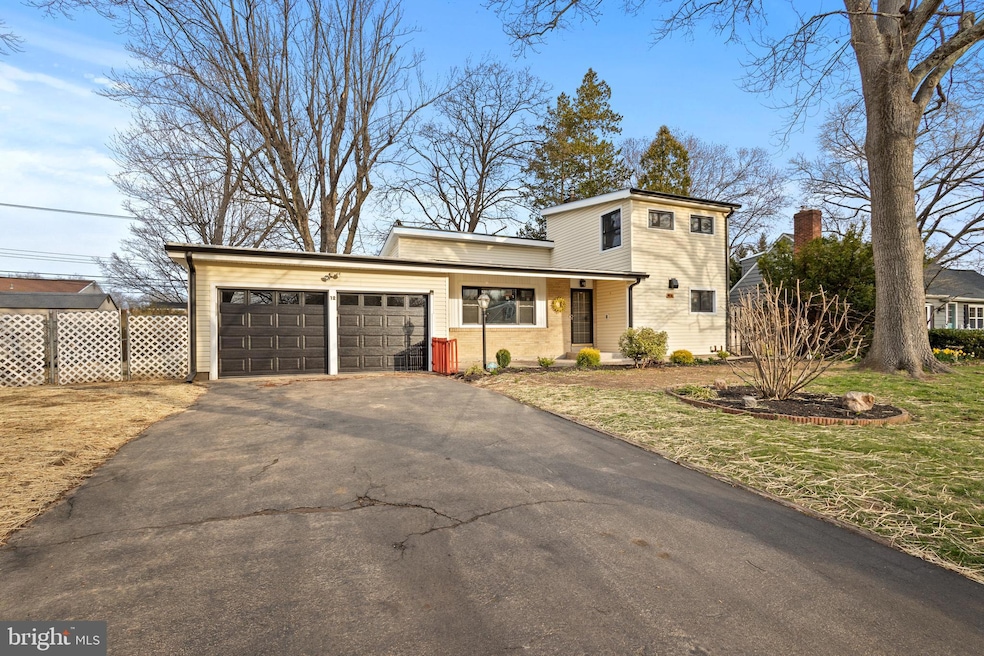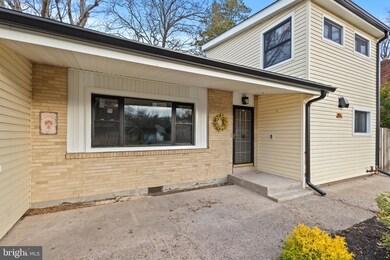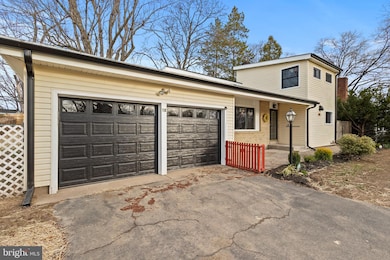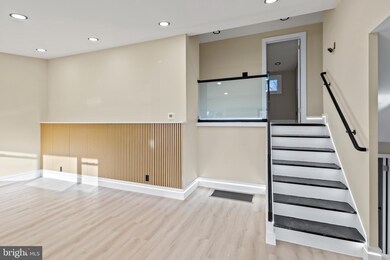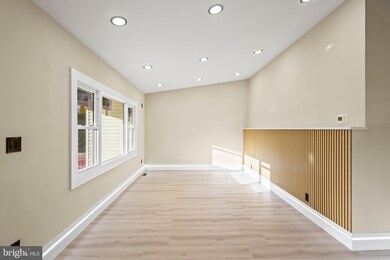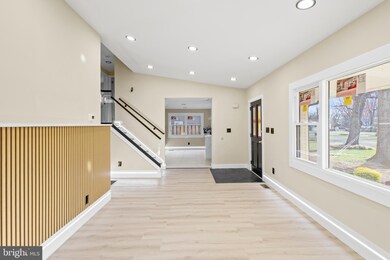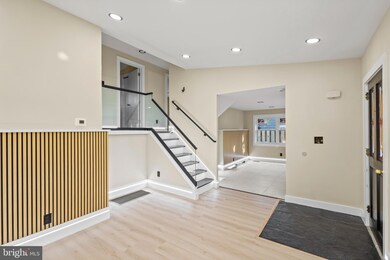
12 Manor Ln N Yardley, PA 19067
Highlights
- No HOA
- 2 Car Attached Garage
- Hot Water Heating System
- Edgewood El School Rated A
- Central Air
- Gas Fireplace
About This Home
As of July 2025This beautifully renovated 4-bedroom, 2-bath split-level home offers luxury finishes and modern elegance across three spacious levels. The bright and airy layout features a stunning kitchen with high-end countertops, stainless steel appliances, and stylish fixtures. Relax in the sunroom, perfect for enjoying natural light year-round. The home boasts two garages, a private driveway, and a generously sized yard, offering plenty of space for parking, storage, and outdoor enjoyment. With its thoughtful updates and impeccable design, this move-in-ready gem is a must-see!
Home Details
Home Type
- Single Family
Est. Annual Taxes
- $7,173
Year Built
- Built in 1955 | Remodeled in 2025
Lot Details
- 10,160 Sq Ft Lot
- Lot Dimensions are 80.00 x 127.00
- Property is zoned R2
Parking
- 2 Car Attached Garage
- Front Facing Garage
- Driveway
Home Design
- Split Level Home
- Frame Construction
Interior Spaces
- 1,950 Sq Ft Home
- Property has 3 Levels
- Gas Fireplace
- Crawl Space
- Laundry on lower level
Bedrooms and Bathrooms
- 4 Bedrooms
Schools
- Edgewood Elementary School
- Charles Boehm Middle School
- Pennsbury High School
Utilities
- Central Air
- Hot Water Heating System
- Electric Water Heater
Community Details
- No Home Owners Association
- Penn Valley Manor Subdivision
Listing and Financial Details
- Tax Lot 006
- Assessor Parcel Number 20-046-006
Ownership History
Purchase Details
Home Financials for this Owner
Home Financials are based on the most recent Mortgage that was taken out on this home.Purchase Details
Home Financials for this Owner
Home Financials are based on the most recent Mortgage that was taken out on this home.Purchase Details
Similar Homes in Yardley, PA
Home Values in the Area
Average Home Value in this Area
Purchase History
| Date | Type | Sale Price | Title Company |
|---|---|---|---|
| Special Warranty Deed | $575,000 | World Wide Land Transfer | |
| Deed | $380,000 | Bucks County Abstract Services | |
| Quit Claim Deed | -- | -- |
Mortgage History
| Date | Status | Loan Amount | Loan Type |
|---|---|---|---|
| Open | $564,585 | FHA | |
| Previous Owner | $479,500 | New Conventional |
Property History
| Date | Event | Price | Change | Sq Ft Price |
|---|---|---|---|---|
| 07/02/2025 07/02/25 | Sold | $575,000 | -4.2% | $295 / Sq Ft |
| 05/26/2025 05/26/25 | Pending | -- | -- | -- |
| 04/23/2025 04/23/25 | Price Changed | $599,900 | -4.8% | $308 / Sq Ft |
| 04/09/2025 04/09/25 | Price Changed | $629,900 | -3.1% | $323 / Sq Ft |
| 03/27/2025 03/27/25 | For Sale | $649,900 | +71.0% | $333 / Sq Ft |
| 09/17/2024 09/17/24 | Sold | $380,000 | +4.1% | $195 / Sq Ft |
| 08/13/2024 08/13/24 | Pending | -- | -- | -- |
| 08/08/2024 08/08/24 | Price Changed | $365,000 | -13.1% | $187 / Sq Ft |
| 08/02/2024 08/02/24 | For Sale | $419,900 | -- | $215 / Sq Ft |
Tax History Compared to Growth
Tax History
| Year | Tax Paid | Tax Assessment Tax Assessment Total Assessment is a certain percentage of the fair market value that is determined by local assessors to be the total taxable value of land and additions on the property. | Land | Improvement |
|---|---|---|---|---|
| 2024 | $6,943 | $29,320 | $5,960 | $23,360 |
| 2023 | $6,594 | $29,320 | $5,960 | $23,360 |
| 2022 | $6,451 | $29,320 | $5,960 | $23,360 |
| 2021 | $6,349 | $29,320 | $5,960 | $23,360 |
| 2020 | $6,349 | $29,320 | $5,960 | $23,360 |
| 2019 | $6,223 | $29,320 | $5,960 | $23,360 |
| 2018 | $6,114 | $29,320 | $5,960 | $23,360 |
| 2017 | $5,925 | $29,320 | $5,960 | $23,360 |
| 2016 | $5,856 | $29,320 | $5,960 | $23,360 |
| 2015 | -- | $29,320 | $5,960 | $23,360 |
| 2014 | -- | $29,320 | $5,960 | $23,360 |
Agents Affiliated with this Home
-
Joshua Farley

Seller's Agent in 2025
Joshua Farley
KW Empower
(215) 805-7558
4 in this area
129 Total Sales
-
John Griffin
J
Buyer's Agent in 2025
John Griffin
Keller Williams Real Estate-Langhorne
(215) 962-5171
7 in this area
81 Total Sales
-
Drew Ferrara

Seller's Agent in 2024
Drew Ferrara
RE/MAX
(215) 620-1107
71 in this area
146 Total Sales
Map
Source: Bright MLS
MLS Number: PABU2089892
APN: 20-046-006
- 46 Black Rock Rd
- 2 Ivy Ln Unit 95
- 63 Black Rock Rd
- 415 Sanhican Dr
- 411 Sanhican Dr
- 743 River Rd
- 29 Morningside Dr
- 117 Morningside Dr
- 20 Glen Dr
- 107 School Ln
- 232 Columbia Ave
- 700 River Rd
- 153 Abernethy Dr
- 67 Bruce Park Dr
- 23 Columbia Ave
- 101 Lee Ave
- 722 River Rd
- 107 Laclede Ave
- 1802 Yardley Morrisville Rd
- 117 Newell Ave
