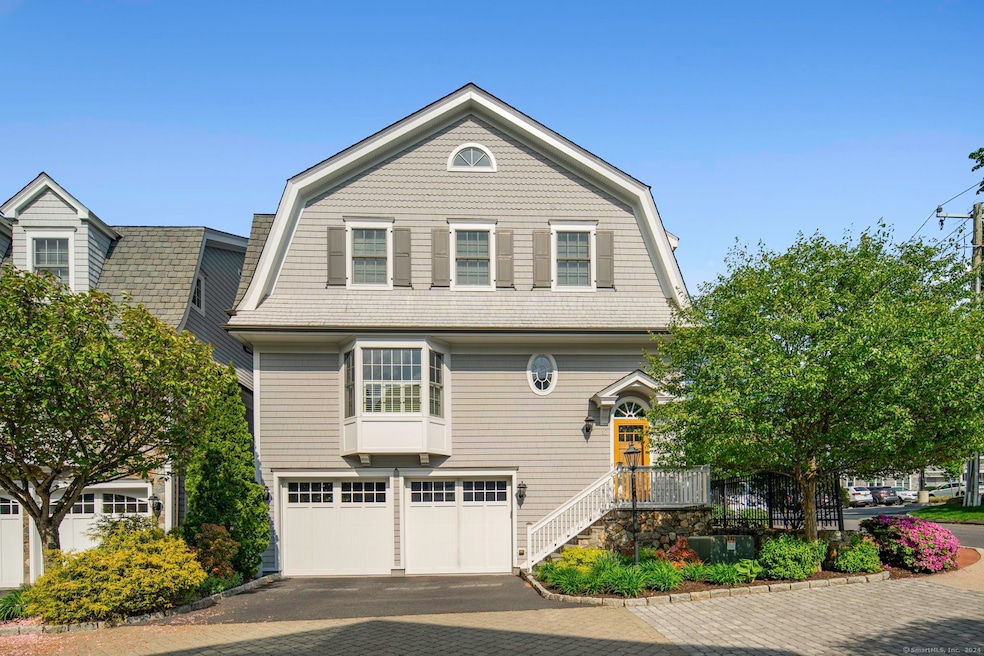
12 Maple St Unit 12 New Canaan, CT 06840
Highlights
- Sub-Zero Refrigerator
- 3-minute walk to New Canaan Station
- 3 Fireplaces
- South Elementary School Rated A+
- Attic
- 4-minute walk to Mead Memorial Park
About This Home
As of October 2024Welcome to Ardsley Square, where you will discover the epitome of desirable In-Town Living! This exquisite end unit townhouse boasts four immaculate floors, complete with an elevator for your convenience. Indulge in the culinary delights of the state-of-the-art Chef's kitchen, and relax in the elegant living and dining rooms. The stunning primary suite offers a blissful spa bath & huge walk in closet while two additional bedrooms provide ample space for your needs on the second floor. The lower levels present a versatile walkout family room with full bath that can also be a fourth bedroom suite, home theater, and exercise room with high ceilings, ensuring endless entertainment possibilities. With an attached two-car heated garage and private terrace adorned with stone walls and extensive landscaping for privacy, this home offers a low maintenance lifestyle with all the luxurious amenities you desire. Conveniently situated near the train, schools, parks, shopping, and the village, Ardsley Square is the perfect place to call home.
Last Agent to Sell the Property
William Raveis Real Estate License #RES.0771153 Listed on: 05/13/2024

Property Details
Home Type
- Condominium
Est. Annual Taxes
- $20,400
Year Built
- Built in 2006
Lot Details
- End Unit
HOA Fees
- $925 Monthly HOA Fees
Parking
- 2 Car Garage
Home Design
- Frame Construction
- Shingle Siding
Interior Spaces
- 3,716 Sq Ft Home
- 3 Fireplaces
- Pull Down Stairs to Attic
Kitchen
- <<builtInOvenToken>>
- Gas Cooktop
- Range Hood
- Sub-Zero Refrigerator
- Dishwasher
- Wine Cooler
- Disposal
Bedrooms and Bathrooms
- 3 Bedrooms
Laundry
- Laundry on upper level
- Washer
Finished Basement
- Heated Basement
- Walk-Out Basement
- Basement Fills Entire Space Under The House
- Garage Access
Outdoor Features
- Patio
- Exterior Lighting
- Rain Gutters
Schools
- South Elementary School
- Saxe Middle School
- New Canaan High School
Utilities
- Forced Air Zoned Heating and Cooling System
- Heating System Uses Propane
- Tankless Water Heater
- Propane Water Heater
- Fuel Tank Located in Ground
Listing and Financial Details
- Exclusions: See Inclusion/Exclusion addendum
- Assessor Parcel Number 2508764
Community Details
Overview
- Association fees include grounds maintenance, trash pickup, snow removal, property management, insurance
- 6 Units
- Property managed by REI
Pet Policy
- Pets Allowed
Similar Homes in New Canaan, CT
Home Values in the Area
Average Home Value in this Area
Property History
| Date | Event | Price | Change | Sq Ft Price |
|---|---|---|---|---|
| 10/09/2024 10/09/24 | Sold | $2,250,000 | -2.0% | $605 / Sq Ft |
| 06/05/2024 06/05/24 | Pending | -- | -- | -- |
| 05/17/2024 05/17/24 | For Sale | $2,295,000 | +17.7% | $618 / Sq Ft |
| 04/08/2014 04/08/14 | Sold | $1,950,000 | -6.9% | $525 / Sq Ft |
| 03/09/2014 03/09/14 | Pending | -- | -- | -- |
| 10/18/2013 10/18/13 | For Sale | $2,095,000 | -- | $564 / Sq Ft |
Tax History Compared to Growth
Agents Affiliated with this Home
-
Kelly Defrancesco

Seller's Agent in 2024
Kelly Defrancesco
William Raveis Real Estate
(203) 667-4074
90 in this area
101 Total Sales
-
Immy Cognetta

Seller Co-Listing Agent in 2024
Immy Cognetta
William Raveis Real Estate
(203) 223-0270
24 in this area
29 Total Sales
-
Jessica Brookbanks

Buyer's Agent in 2024
Jessica Brookbanks
Coldwell Banker Realty
(917) 940-9086
1 in this area
44 Total Sales
-
Jaime Sneddon

Seller's Agent in 2014
Jaime Sneddon
William Pitt
(203) 219-3769
153 in this area
175 Total Sales
-
Kendall Sneddon

Seller Co-Listing Agent in 2014
Kendall Sneddon
William Pitt
(203) 561-5658
109 in this area
118 Total Sales
Map
Source: SmartMLS
MLS Number: 24017536
- 1 Maple St
- 193 Park St Unit C
- 160 Park St Unit 202
- 160 Park St Unit 103
- 180 Park St Unit 103
- 160 Park St Unit 104
- 160 Park St Unit 204
- 2 Mead St Unit 20
- 24 Saint Johns Place Unit 6
- 66 Seminary St
- 144 South Ave
- 177 South Ave Unit 6
- 42 Forest St Unit 3
- 123 Richmond Hill Rd Unit 20
- 60 East Ave
- 64 East Ave
- 127 Richmond Hill Rd
- 202 Gramercy Park Unit 202
- 92 Oak St
- 312 Elm St Unit 9
