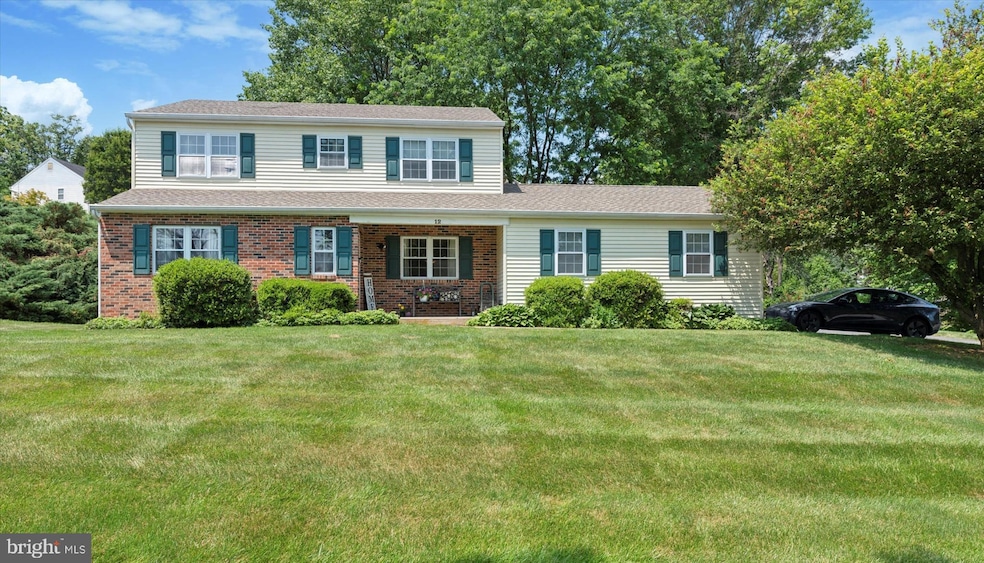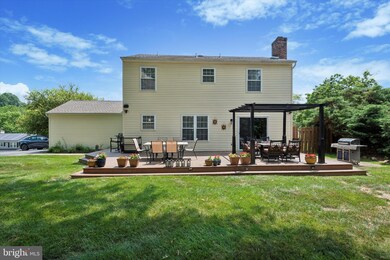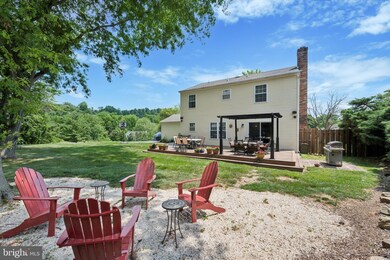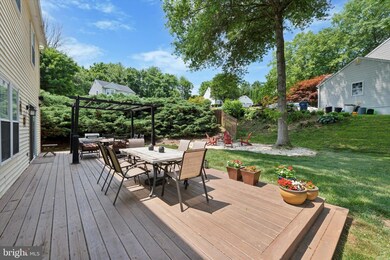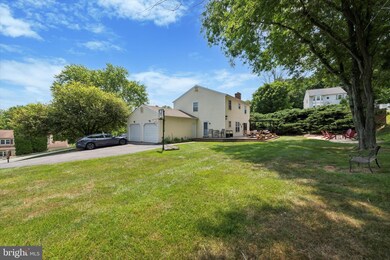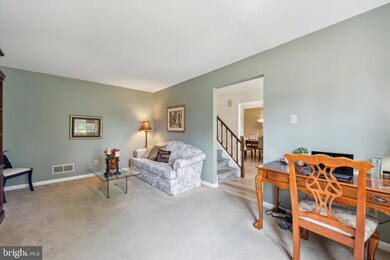
12 Matthew Dr Coatesville, PA 19320
West Caln NeighborhoodHighlights
- Colonial Architecture
- Wood Flooring
- Porch
- Deck
- No HOA
- 2 Car Attached Garage
About This Home
As of August 2024Introducing 12 Matthew Dr, a 4 bedroom, 2.5 bathroom single home on a corner lot with plenty of space in the desirable Valley Springs neighborhood of beautiful Valley Township! It has nice curb appeal with a partially brick front , a cute covered front porch, a great front yard, window shutters, and a newer roof (2022). As you enter the home, you are greeted with a very convenient coat closet in the foyer. To the left you have a large formal living room which could be a great office. To the right you have a nice dining room with porcelain tile floors and a chandelier. Just off the dining room is the eat-in kitchen that features nice grey cabinetry, stainless steel appliances, crown molding, and an island that is great for prep work for cooking. The living room is right next to the kitchen and has a mosaic tiled wood burning fireplace and a slider door that overlooks a fantastic rear yard and deck. Make your way upstairs and you will find 4 nice sized bedrooms all with ample closet space and hardwood floors. The primary bedroom has plenty of closet space and its own full bathroom. There is also a hallway bathroom and linen closet on the 2nd floor. The finished basement gives even more added living space and is equipped with two large storage closets, a laundry room, and a great home theatre that is included with the home. The basement offers plenty of room for anything you desire. Home gym, game room, kids play area, or another family room. The backyard has a very serene feeling and has a large deck that is perfect to entertain family and friends. A great yard for a family BBQ. There is also a two car garage with freshly epoxied floors and plenty of room for extra parking in the driveway. Some other great features include New HVAC (2023) newer hot water heater (2020), 200 amp electrical service, and a great side yard! The location is great and provides easy access to major access routes. Schedule your appointment today before this gem is gone!
Last Agent to Sell the Property
KW Greater West Chester License #RS285055 Listed on: 06/18/2024

Home Details
Home Type
- Single Family
Est. Annual Taxes
- $6,621
Year Built
- Built in 1989
Lot Details
- 0.4 Acre Lot
- Property is in good condition
Parking
- 2 Car Attached Garage
- 4 Driveway Spaces
- Side Facing Garage
Home Design
- Colonial Architecture
- Pitched Roof
- Shingle Roof
- Vinyl Siding
- Concrete Perimeter Foundation
Interior Spaces
- Property has 2 Levels
- Ceiling Fan
- Wood Burning Fireplace
- Brick Fireplace
- Family Room
- Living Room
- Dining Room
Kitchen
- Electric Oven or Range
- Microwave
- Dishwasher
- Disposal
Flooring
- Wood
- Wall to Wall Carpet
- Laminate
- Ceramic Tile
Bedrooms and Bathrooms
- 4 Bedrooms
- En-Suite Primary Bedroom
Laundry
- Dryer
- Washer
Finished Basement
- Basement Fills Entire Space Under The House
- Laundry in Basement
Outdoor Features
- Deck
- Porch
Utilities
- Central Air
- Heat Pump System
- 200+ Amp Service
- Electric Water Heater
Community Details
- No Home Owners Association
- Valley Springs Subdivision
Listing and Financial Details
- Tax Lot 0260
- Assessor Parcel Number 38-02 -0260
Ownership History
Purchase Details
Home Financials for this Owner
Home Financials are based on the most recent Mortgage that was taken out on this home.Purchase Details
Purchase Details
Home Financials for this Owner
Home Financials are based on the most recent Mortgage that was taken out on this home.Similar Homes in Coatesville, PA
Home Values in the Area
Average Home Value in this Area
Purchase History
| Date | Type | Sale Price | Title Company |
|---|---|---|---|
| Deed | $440,000 | None Listed On Document | |
| Interfamily Deed Transfer | -- | -- | |
| Deed | $139,900 | -- |
Mortgage History
| Date | Status | Loan Amount | Loan Type |
|---|---|---|---|
| Open | $352,000 | New Conventional | |
| Previous Owner | $199,403 | Unknown | |
| Previous Owner | $48,500 | Credit Line Revolving | |
| Previous Owner | $132,900 | No Value Available |
Property History
| Date | Event | Price | Change | Sq Ft Price |
|---|---|---|---|---|
| 08/02/2024 08/02/24 | Sold | $440,000 | +3.5% | $163 / Sq Ft |
| 06/24/2024 06/24/24 | Pending | -- | -- | -- |
| 06/18/2024 06/18/24 | For Sale | $425,000 | -- | $158 / Sq Ft |
Tax History Compared to Growth
Tax History
| Year | Tax Paid | Tax Assessment Tax Assessment Total Assessment is a certain percentage of the fair market value that is determined by local assessors to be the total taxable value of land and additions on the property. | Land | Improvement |
|---|---|---|---|---|
| 2024 | $6,621 | $130,160 | $25,790 | $104,370 |
| 2023 | $6,452 | $130,160 | $25,790 | $104,370 |
| 2022 | $6,253 | $130,160 | $25,790 | $104,370 |
| 2021 | $6,059 | $130,160 | $25,790 | $104,370 |
| 2020 | $6,003 | $130,160 | $25,790 | $104,370 |
| 2019 | $5,782 | $130,160 | $25,790 | $104,370 |
| 2018 | $5,543 | $130,160 | $25,790 | $104,370 |
| 2017 | $5,184 | $130,160 | $25,790 | $104,370 |
| 2016 | $4,106 | $130,160 | $25,790 | $104,370 |
| 2015 | $4,106 | $130,160 | $25,790 | $104,370 |
| 2014 | $4,106 | $130,160 | $25,790 | $104,370 |
Agents Affiliated with this Home
-
Scott Gullaksen

Seller's Agent in 2024
Scott Gullaksen
KW Greater West Chester
(610) 453-9898
2 in this area
152 Total Sales
-
Megan Schnupp

Buyer's Agent in 2024
Megan Schnupp
Keller Williams Elite
(717) 224-5494
1 in this area
33 Total Sales
Map
Source: Bright MLS
MLS Number: PACT2068514
APN: 38-002-0260.0000
- 43 Kimberly Cir
- 46 Pinckney Dr
- 67 Oakmont Place Unit 67
- 111 Burgundy Ln
- 733 Meadowbrook Dr
- 716 Meadowbrook Dr
- 1179 Hilltop Ln
- 157 Dague Farm Dr
- 859 W Chestnut St
- 218 Peck Dr
- 320 Eastview Dr
- 145 Penn Dr
- 1108 W Lincoln Hwy
- 1051 Front St
- 107 E Clearview Dr
- 58 Rose Glen Ct
- 380 Hamilton Ln
- 705 W Lincoln Hwy
- 1173 Colony Dr
- 1164 Colony Dr
