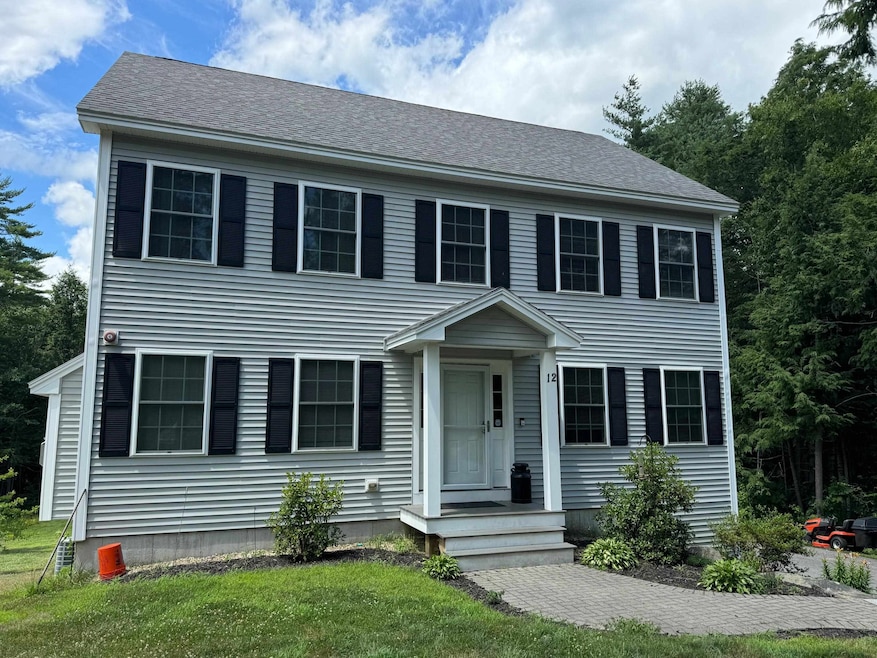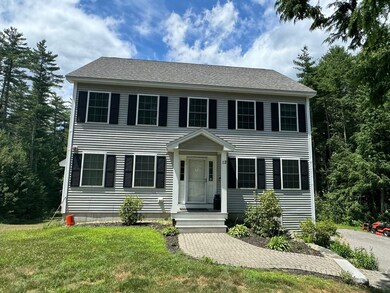
12 Maya's Way Newmarket, NH 03857
Highlights
- 2.22 Acre Lot
- Colonial Architecture
- Forced Air Heating System
- Newmarket Elementary School Rated A-
- Deck
- 2 Car Garage
About This Home
As of July 2024This home is located at 12 Maya's Way, Newmarket, NH 03857 and is currently priced at $680,000, approximately $322 per square foot. This property was built in 2012. 12 Maya's Way is a home located in Rockingham County with nearby schools including Newmarket Elementary School, Newmarket Junior High School, and Newmarket Senior High School.
Last Agent to Sell the Property
BHHS Verani Seacoast Brokerage Phone: 603-770-8600 License #066645 Listed on: 07/12/2024

Home Details
Home Type
- Single Family
Est. Annual Taxes
- $10,740
Year Built
- Built in 2012
Lot Details
- 2.22 Acre Lot
- Level Lot
- Property is zoned R1
Parking
- 2 Car Garage
Home Design
- Colonial Architecture
- Concrete Foundation
- Wood Frame Construction
- Shingle Roof
Interior Spaces
- 2-Story Property
- Unfinished Basement
- Interior Basement Entry
Bedrooms and Bathrooms
- 3 Bedrooms
Outdoor Features
- Deck
Schools
- Newmarket Elementary School
- Newmarket Junior High School
- Newmarket Senior High School
Utilities
- Forced Air Heating System
- Heating System Uses Gas
- 200+ Amp Service
- Drilled Well
- Septic Tank
- Internet Available
- Cable TV Available
Listing and Financial Details
- Legal Lot and Block 5 / 68
Ownership History
Purchase Details
Home Financials for this Owner
Home Financials are based on the most recent Mortgage that was taken out on this home.Similar Homes in Newmarket, NH
Home Values in the Area
Average Home Value in this Area
Purchase History
| Date | Type | Sale Price | Title Company |
|---|---|---|---|
| Warranty Deed | $680,000 | None Available | |
| Warranty Deed | $680,000 | None Available |
Mortgage History
| Date | Status | Loan Amount | Loan Type |
|---|---|---|---|
| Open | $544,000 | Purchase Money Mortgage | |
| Closed | $544,000 | Purchase Money Mortgage |
Property History
| Date | Event | Price | Change | Sq Ft Price |
|---|---|---|---|---|
| 07/12/2024 07/12/24 | Sold | $680,000 | +4.8% | $323 / Sq Ft |
| 07/12/2024 07/12/24 | Pending | -- | -- | -- |
| 07/12/2024 07/12/24 | For Sale | $649,000 | -- | $308 / Sq Ft |
Tax History Compared to Growth
Tax History
| Year | Tax Paid | Tax Assessment Tax Assessment Total Assessment is a certain percentage of the fair market value that is determined by local assessors to be the total taxable value of land and additions on the property. | Land | Improvement |
|---|---|---|---|---|
| 2024 | $10,253 | $596,100 | $232,100 | $364,000 |
| 2023 | $10,740 | $364,200 | $132,700 | $231,500 |
| 2022 | $9,830 | $364,200 | $132,700 | $231,500 |
| 2021 | $9,600 | $364,200 | $132,700 | $231,500 |
| 2020 | $9,273 | $364,200 | $132,700 | $231,500 |
| 2018 | $8,143 | $278,500 | $87,600 | $190,900 |
| 2017 | $7,385 | $276,300 | $87,600 | $188,700 |
| 2016 | $7,032 | $276,300 | $87,600 | $188,700 |
| 2015 | $6,896 | $276,300 | $87,600 | $188,700 |
| 2014 | $7,115 | $276,300 | $87,600 | $188,700 |
| 2013 | $6,905 | $282,300 | $75,000 | $207,300 |
| 2012 | $1,681 | $71,000 | $71,000 | $0 |
Agents Affiliated with this Home
-
Foss & Russell Group

Seller's Agent in 2024
Foss & Russell Group
BHHS Verani Seacoast
(603) 770-8600
33 in this area
88 Total Sales
-
Marci Francis

Buyer's Agent in 2024
Marci Francis
KW Coastal and Lakes & Mountains Realty
(802) 683-9187
9 in this area
101 Total Sales
Map
Source: PrimeMLS
MLS Number: 5004787
APN: NMAR-000004-000068-000005-R000000

