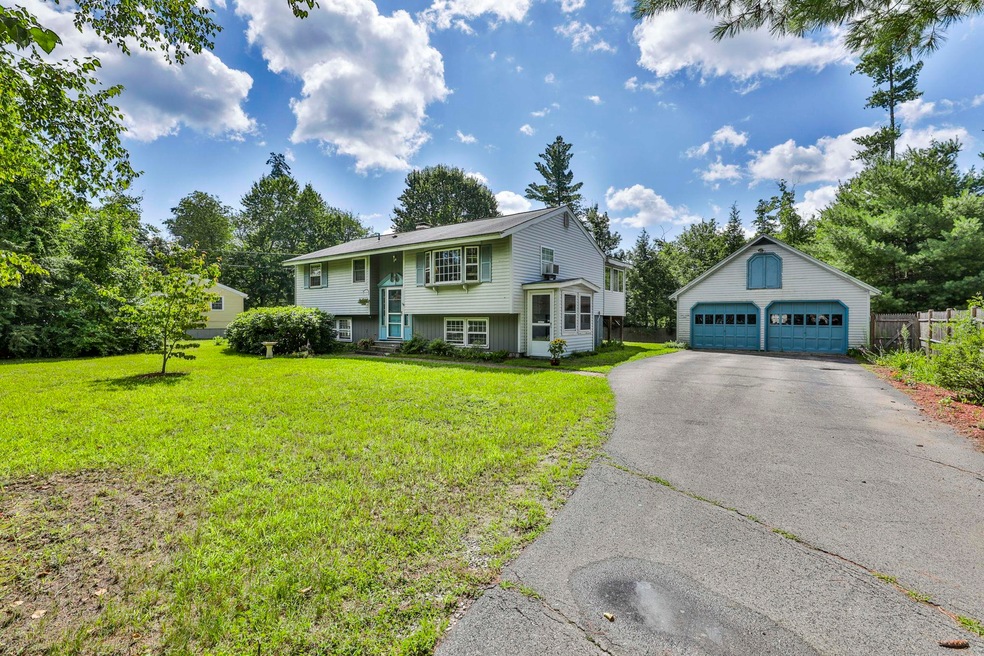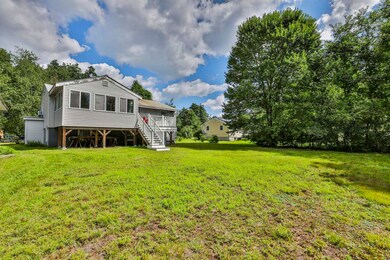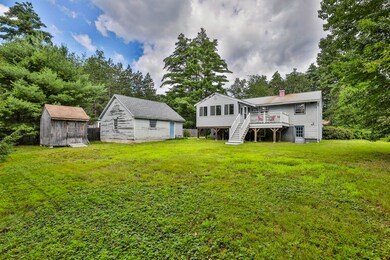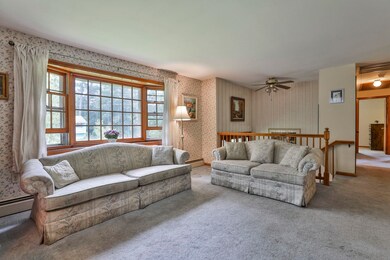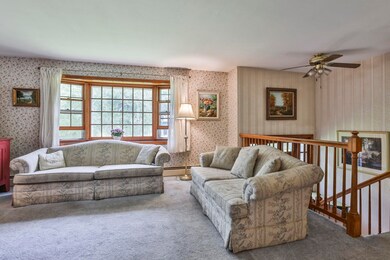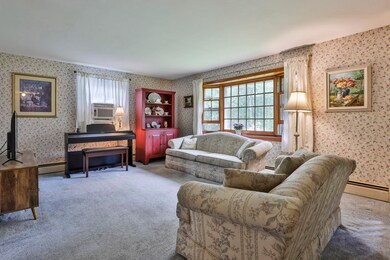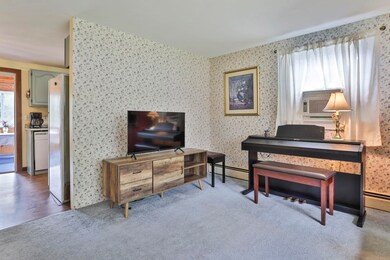
12 Mayflower Rd MerriMacK, NH 03054
Estimated Value: $477,000 - $513,000
Highlights
- Deck
- 2 Car Garage
- Parking Storage or Cabinetry
- Wood Flooring
- Enclosed patio or porch
- Landscaped
About This Home
As of September 2023When opportunity knocks you'll need to be listening. Wonderfully located at the end of the Mayflower Road dead-end so traffic is never an issue for the little ones. The level lot with private yard makes it great for a above ground pool and playground. The oversized 24x24 detached garage (needs paint) with steep pitch roof for potential stairs and storage above. Inside the house you'll find the traditional 3 BR Split floorplan. Kitchen with eat-in area and direct access to the newer, nearly completed porch and newer composite deck. The lower level has a 3/4 bath/laundry and a large 14 x 16 room ready for your updating. There's a newer furnace (16 yrs) and new oil tank already! The right of the lower level currently has a workshop with the added bonus of an exterior door which lends itself nicely to an accessory dwelling (aka In-Law) apartment or just easy access to your detached garage. Many possibilities and opportunities here and your sweat equity will reward you with a place you've made your own!
Last Agent to Sell the Property
East Key Realty Brokerage Phone: 603-714-0580 License #055173 Listed on: 08/12/2023

Last Buyer's Agent
East Key Realty Brokerage Phone: 603-714-0580 License #055173 Listed on: 08/12/2023

Home Details
Home Type
- Single Family
Est. Annual Taxes
- $5,762
Year Built
- Built in 1973
Lot Details
- 0.34 Acre Lot
- Landscaped
- Level Lot
Parking
- 2 Car Garage
- Parking Storage or Cabinetry
Home Design
- Split Foyer
- Split Level Home
- Slab Foundation
- Poured Concrete
- Wood Frame Construction
- Architectural Shingle Roof
- Wood Siding
- Cedar
Interior Spaces
- 1-Story Property
- Central Vacuum
- Blinds
- Combination Kitchen and Dining Room
- Pull Down Stairs to Attic
Kitchen
- Stove
- Dishwasher
Flooring
- Wood
- Laminate
- Tile
Bedrooms and Bathrooms
- 3 Bedrooms
Partially Finished Basement
- Walk-Out Basement
- Connecting Stairway
- Exterior Basement Entry
- Laundry in Basement
- Natural lighting in basement
Outdoor Features
- Deck
- Enclosed patio or porch
Schools
- James Mastricola Elementary School
- Merrimack Middle School
- Merrimack High School
Utilities
- Baseboard Heating
- Hot Water Heating System
- Heating System Uses Oil
- 100 Amp Service
- Private Sewer
- Leach Field
- High Speed Internet
- Phone Available
Listing and Financial Details
- Tax Block 14
- 17% Total Tax Rate
Ownership History
Purchase Details
Home Financials for this Owner
Home Financials are based on the most recent Mortgage that was taken out on this home.Purchase Details
Similar Homes in MerriMacK, NH
Home Values in the Area
Average Home Value in this Area
Purchase History
| Date | Buyer | Sale Price | Title Company |
|---|---|---|---|
| Lemieux James M | $445,000 | None Available | |
| Fleming Edward T | $106,000 | -- |
Mortgage History
| Date | Status | Borrower | Loan Amount |
|---|---|---|---|
| Open | Lemieux James M | $291,195 |
Property History
| Date | Event | Price | Change | Sq Ft Price |
|---|---|---|---|---|
| 09/13/2023 09/13/23 | Sold | $445,000 | +6.0% | $289 / Sq Ft |
| 08/16/2023 08/16/23 | Pending | -- | -- | -- |
| 08/12/2023 08/12/23 | For Sale | $420,000 | -- | $273 / Sq Ft |
Tax History Compared to Growth
Tax History
| Year | Tax Paid | Tax Assessment Tax Assessment Total Assessment is a certain percentage of the fair market value that is determined by local assessors to be the total taxable value of land and additions on the property. | Land | Improvement |
|---|---|---|---|---|
| 2024 | $6,863 | $331,700 | $173,700 | $158,000 |
| 2023 | $6,448 | $331,500 | $173,700 | $157,800 |
| 2022 | $5,761 | $331,500 | $173,700 | $157,800 |
| 2021 | $5,692 | $331,500 | $173,700 | $157,800 |
| 2020 | $5,671 | $235,700 | $124,000 | $111,700 |
| 2019 | $5,687 | $235,700 | $124,000 | $111,700 |
| 2018 | $5,685 | $235,700 | $124,000 | $111,700 |
| 2017 | $5,490 | $234,900 | $124,000 | $110,900 |
| 2016 | $5,337 | $234,200 | $124,000 | $110,200 |
| 2015 | $5,204 | $210,500 | $116,700 | $93,800 |
| 2014 | $5,083 | $211,000 | $116,700 | $94,300 |
| 2013 | $5,045 | $211,000 | $116,700 | $94,300 |
Agents Affiliated with this Home
-
Steven MacDougall

Seller's Agent in 2023
Steven MacDougall
East Key Realty
(603) 714-0580
10 in this area
53 Total Sales
Map
Source: PrimeMLS
MLS Number: 4965325
APN: MRMK-000005C-000014
- 19 Turkey Hill Rd
- 3 Powderhouse Rd
- 12 Conifer St
- 32 Valleyview Dr
- 15 Fox Meadow Ln
- 3 Timber Ln
- 8 Bowman Ct
- 29 Woodland Dr
- 33 Currier Rd
- 10 John Ln
- 7 Franconia Dr
- 19 Captain Bannon Cir
- 6 Whitetail Ridge
- 14 Captain Bannon Cir
- 205 Indian Rock Rd
- 155 Indian Rock Rd
- 40 Captain Bannon Cir
- 22 Gray Hawk Rd
- 15 McElwain St
- 9 Carriage Ln
- 12 Mayflower Rd
- 12 Mayflower Dr
- 14 Mayflower Dr
- 10 Mayflower Dr
- 9 Mayflower Dr
- 11 Mayflower Dr
- 8 Mayflower Dr
- 2 Minuteman Ave
- 6 Mayflower Dr
- 3 Mayflower Dr
- 4 Mayflower Dr
- 4 Minuteman Ave
- 31 Turkey Hill Rd
- 25 Turkey Hill Rd
- 3 Minuteman Ave
- 23 Turkey Hill Rd
- 5 Minuteman Ave
- 4 Pilgrim Ave
- 1 Mayflower Dr
- 6 Minuteman Ave
