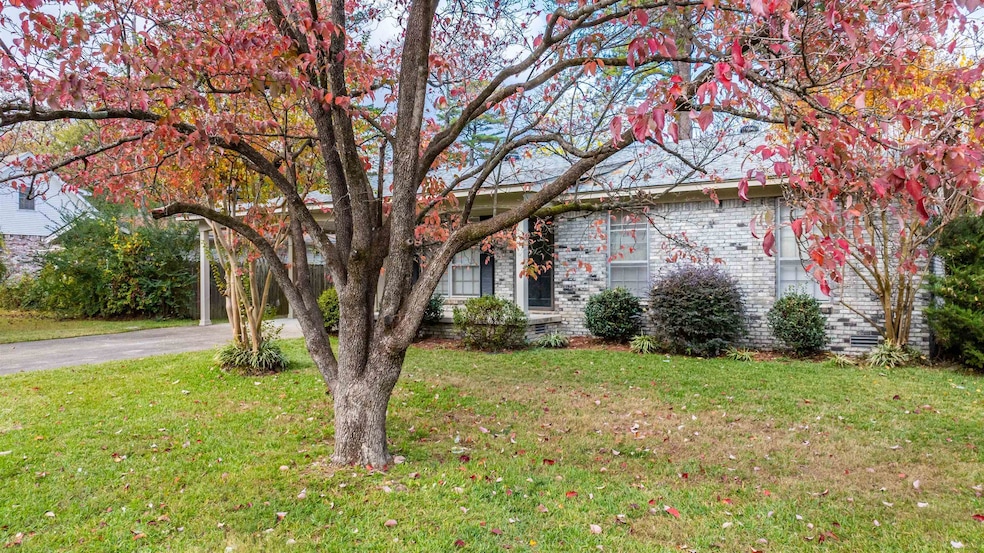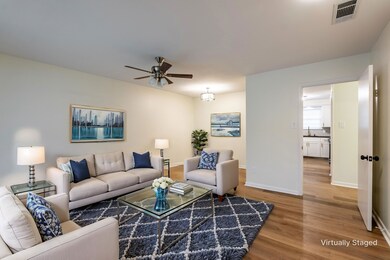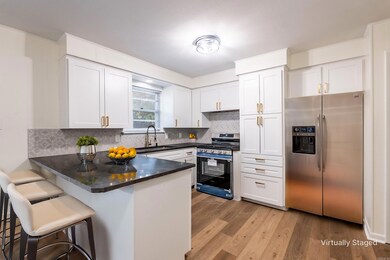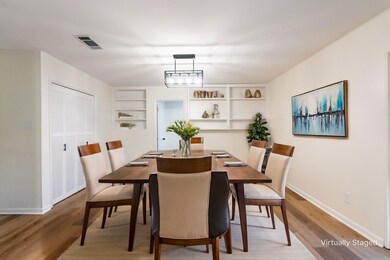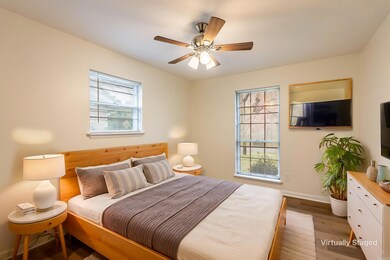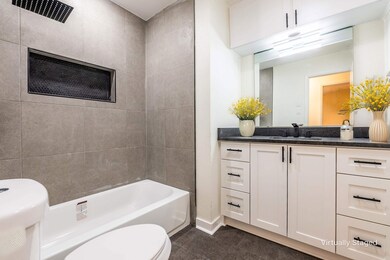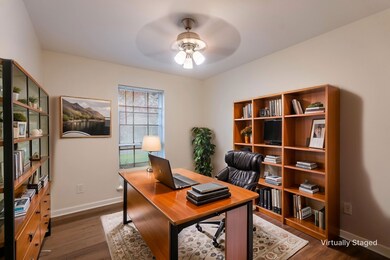
12 Mcgovern Dr Little Rock, AR 72205
West Markham NeighborhoodHighlights
- Ranch Style House
- Separate Formal Living Room
- Eat-In Kitchen
- Central High School Rated A
- Granite Countertops
- Paneling
About This Home
As of March 2025Come see this beautiful home located in Midtown - Little Rock. This home has undergone a complete update and renovation. It includes a new roof, HVAC - 2021, new water heater, new kitchen, 2 new bathrooms, and 3 bedrooms. The bathrooms have tile floors and a tile walk-in shower in the Master bathroom. The flooring for the rest of the house is Luxury Vinyl Plank. The kitchen has new cabinets doors and hardware, granite countertops, a gas range, and a dishwasher. The large Laundry room is located right off of the Dining Room, which includes a laundry sink. The house is also conveniently located to everything in Midtown and WLR. ***see agent remarks***No SPD
Home Details
Home Type
- Single Family
Est. Annual Taxes
- $2,120
Year Built
- Built in 1967
Lot Details
- 7,841 Sq Ft Lot
- Chain Link Fence
- Level Lot
Home Design
- Ranch Style House
- Brick Exterior Construction
- Architectural Shingle Roof
Interior Spaces
- 1,537 Sq Ft Home
- Paneling
- Ceiling Fan
- Window Treatments
- Separate Formal Living Room
- Crawl Space
- Fire and Smoke Detector
Kitchen
- Eat-In Kitchen
- Breakfast Bar
- Stove
- Gas Range
- Microwave
- Plumbed For Ice Maker
- Dishwasher
- Granite Countertops
- Disposal
Flooring
- Tile
- Luxury Vinyl Tile
Bedrooms and Bathrooms
- 3 Bedrooms
- 2 Full Bathrooms
- Walk-in Shower
Laundry
- Laundry Room
- Washer Hookup
Parking
- 2 Car Garage
- Carport
Additional Features
- Patio
- Central Heating and Cooling System
Listing and Financial Details
- Assessor Parcel Number 43L1550010900
Ownership History
Purchase Details
Home Financials for this Owner
Home Financials are based on the most recent Mortgage that was taken out on this home.Purchase Details
Home Financials for this Owner
Home Financials are based on the most recent Mortgage that was taken out on this home.Purchase Details
Home Financials for this Owner
Home Financials are based on the most recent Mortgage that was taken out on this home.Purchase Details
Home Financials for this Owner
Home Financials are based on the most recent Mortgage that was taken out on this home.Similar Homes in Little Rock, AR
Home Values in the Area
Average Home Value in this Area
Purchase History
| Date | Type | Sale Price | Title Company |
|---|---|---|---|
| Warranty Deed | $240,000 | National Title & Escrow | |
| Warranty Deed | $117,000 | Triad Title Company | |
| Interfamily Deed Transfer | -- | Stewart Title Of Arkansas | |
| Interfamily Deed Transfer | -- | Stewart Title Co Of Ar Inc | |
| Warranty Deed | $112,000 | Stewart Title Of Arkansas |
Mortgage History
| Date | Status | Loan Amount | Loan Type |
|---|---|---|---|
| Open | $216,000 | New Conventional | |
| Previous Owner | $112,000 | New Conventional | |
| Previous Owner | $108,750 | New Conventional | |
| Previous Owner | $109,800 | New Conventional | |
| Previous Owner | $105,300 | Purchase Money Mortgage | |
| Previous Owner | $72,500 | Stand Alone Refi Refinance Of Original Loan | |
| Previous Owner | $88,000 | Seller Take Back | |
| Closed | $68,000 | No Value Available |
Property History
| Date | Event | Price | Change | Sq Ft Price |
|---|---|---|---|---|
| 03/28/2025 03/28/25 | Sold | $240,000 | -4.0% | $156 / Sq Ft |
| 02/28/2025 02/28/25 | Pending | -- | -- | -- |
| 02/06/2025 02/06/25 | For Sale | $249,900 | +66.6% | $163 / Sq Ft |
| 09/20/2024 09/20/24 | Sold | $150,000 | 0.0% | $102 / Sq Ft |
| 08/22/2024 08/22/24 | Pending | -- | -- | -- |
| 08/22/2024 08/22/24 | For Sale | $150,000 | -- | $102 / Sq Ft |
Tax History Compared to Growth
Tax History
| Year | Tax Paid | Tax Assessment Tax Assessment Total Assessment is a certain percentage of the fair market value that is determined by local assessors to be the total taxable value of land and additions on the property. | Land | Improvement |
|---|---|---|---|---|
| 2023 | $2,085 | $30,287 | $6,800 | $23,487 |
| 2022 | $1,990 | $30,287 | $6,800 | $23,487 |
| 2021 | $1,909 | $27,080 | $4,400 | $22,680 |
| 2020 | $1,521 | $27,080 | $4,400 | $22,680 |
| 2019 | $1,521 | $27,080 | $4,400 | $22,680 |
| 2018 | $1,546 | $27,080 | $4,400 | $22,680 |
| 2017 | $1,546 | $27,080 | $4,400 | $22,680 |
| 2016 | $1,528 | $26,830 | $4,500 | $22,330 |
| 2015 | $1,791 | $26,826 | $4,500 | $22,326 |
| 2014 | $1,791 | $25,546 | $4,500 | $21,046 |
Agents Affiliated with this Home
-
Troy Shelton
T
Seller's Agent in 2025
Troy Shelton
Simpli HOM
(931) 434-2462
7 in this area
64 Total Sales
-
Lee Smith

Buyer's Agent in 2025
Lee Smith
Signature Properties
(501) 804-3455
2 in this area
125 Total Sales
Map
Source: Cooperative Arkansas REALTORS® MLS
MLS Number: 25004914
APN: 43L-155-00-109-00
- 9 Mcgovern Dr
- 2 Mcgovern Dr
- 23 Mcgovern Dr
- 716 Vinson St
- 21 Walnut Valley Dr
- 5 Cherry Valley Dr
- 15 Brandywine Ln
- 1521 Breckenridge Dr
- 1700 Old Forge Dr
- 24 Buttermilk Rd
- 3 Queenspark Rd
- 10923 Breckenridge Dr
- 10920 Breckenridge Dr
- 1801 Old Forge Dr
- 12 Pleasant Cove
- 9805 Brooks Ln
- 909 Beacon Hill Ct
- 4 Queenspark Rd
- 1216 N Shackleford Rd
- 14 Buttermilk Rd
