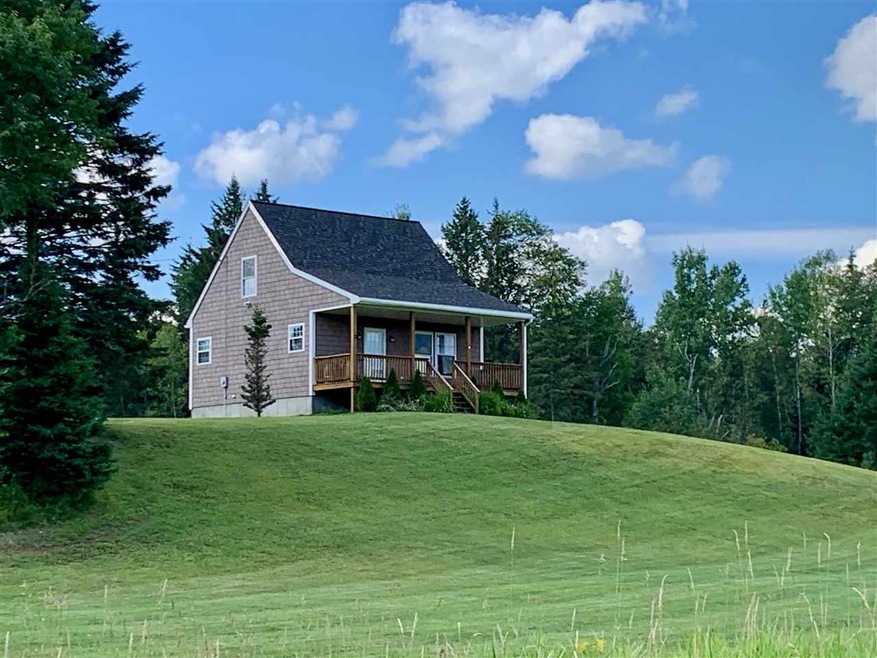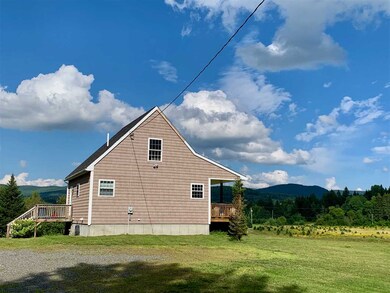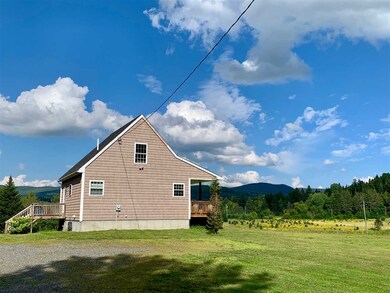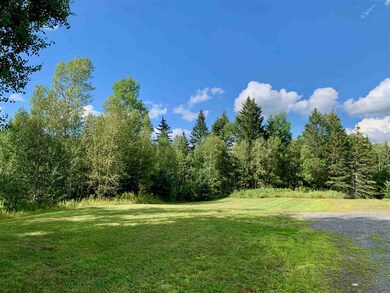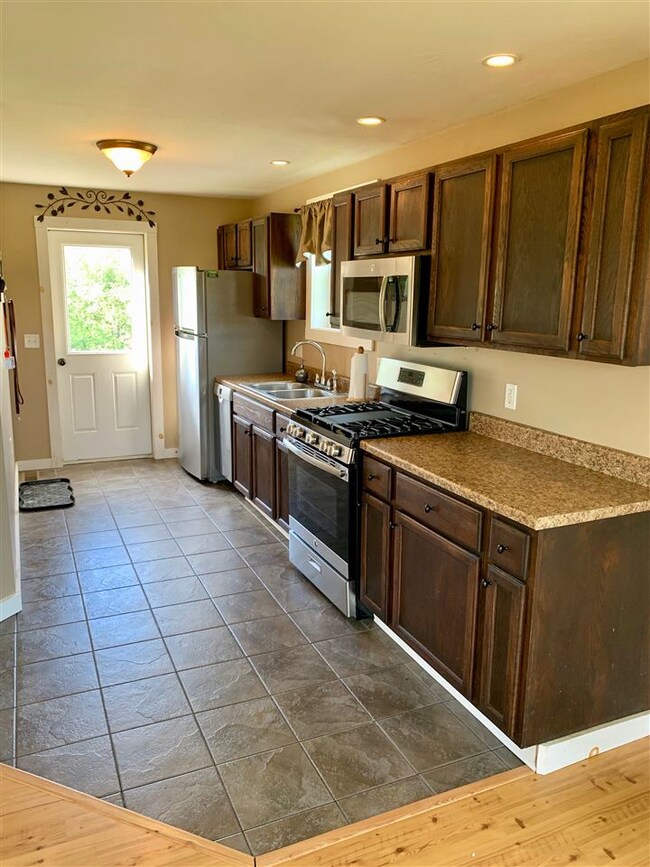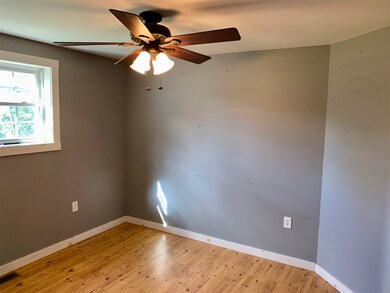
12 Melonys Way Colebrook, NH 03576
Highlights
- Cape Cod Architecture
- Deck
- Walk-In Closet
- Mountain View
- Covered patio or porch
- Storage
About This Home
As of July 2020Contact Listing Agent, Joey Sweatt, directly for more details or to schedule a showing. Text or Call: 603-833-9922 - Email: joeysweatt@gmail.com - Website: JoeySweatt.com 2 bedroom Cape built in 2006 in quiet, country location with direct snowmobile and ATV trail access - This cute home is easy maintenance and will make a great year-round primary home or camp. It would also make an excellent vacation rental property with access to both trail systems and just minutes from Coleman State Park and Diamond Pond. The main level features a nicely laid out galley kitchen, large living/dining room area, first floor bedroom and the full bath. Upstairs is a nice Master suite with its own office or sitting area and large walk-in closet. The walk-out basement is home to all of the utilities and laundry, and could easily be renovated into additional living space or another bedroom/bunk room. Large level lawn area with plenty of parking, and the farmer's porch overlooks stunning mountain views and is a perfect spot for grilling and relaxing. Seconds from Diamond Peaks, and just minutes from Downtown Colebrook. Great opportunity for a first time buyer, someone looking to downsize, or anyone looking for an affordable investment property thats easily maintained.
Last Agent to Sell the Property
KW Coastal and Lakes & Mtns Realty/A Notch Above License #061568 Listed on: 08/14/2019

Home Details
Home Type
- Single Family
Est. Annual Taxes
- $3,495
Year Built
- Built in 2008
Lot Details
- 2.19 Acre Lot
- Level Lot
- Open Lot
- Property is zoned RURAL
Parking
- Gravel Driveway
Property Views
- Mountain Views
- Countryside Views
Home Design
- Cape Cod Architecture
- Poured Concrete
- Wood Frame Construction
- Shingle Roof
- Vinyl Siding
Interior Spaces
- 2-Story Property
- Ceiling Fan
- Open Floorplan
- Dining Area
- Storage
- Fire and Smoke Detector
Kitchen
- Gas Range
- Microwave
- Dishwasher
Bedrooms and Bathrooms
- 2 Bedrooms
- Walk-In Closet
- 1 Full Bathroom
Laundry
- Dryer
- Washer
Unfinished Basement
- Heated Basement
- Walk-Out Basement
- Basement Fills Entire Space Under The House
- Connecting Stairway
- Interior and Exterior Basement Entry
- Laundry in Basement
- Basement Storage
- Natural lighting in basement
Outdoor Features
- Deck
- Covered patio or porch
Schools
- Colebrook Elementary School
- Colebrook Elementary Middle School
- Colebrook Academy High School
Utilities
- Heating System Uses Gas
- Private Water Source
- Drilled Well
- Electric Water Heater
- Private Sewer
Community Details
- Trails
Listing and Financial Details
- Exclusions: all personal property
- Tax Lot 62
Ownership History
Purchase Details
Home Financials for this Owner
Home Financials are based on the most recent Mortgage that was taken out on this home.Purchase Details
Home Financials for this Owner
Home Financials are based on the most recent Mortgage that was taken out on this home.Purchase Details
Home Financials for this Owner
Home Financials are based on the most recent Mortgage that was taken out on this home.Similar Homes in Colebrook, NH
Home Values in the Area
Average Home Value in this Area
Purchase History
| Date | Type | Sale Price | Title Company |
|---|---|---|---|
| Warranty Deed | $159,933 | None Available | |
| Warranty Deed | $159,933 | None Available | |
| Warranty Deed | $135,000 | -- | |
| Warranty Deed | $118,200 | -- | |
| Warranty Deed | $118,200 | -- |
Mortgage History
| Date | Status | Loan Amount | Loan Type |
|---|---|---|---|
| Open | $127,920 | Purchase Money Mortgage | |
| Closed | $127,920 | New Conventional | |
| Previous Owner | $115,000 | Purchase Money Mortgage | |
| Previous Owner | $112,500 | Unknown | |
| Closed | $0 | No Value Available |
Property History
| Date | Event | Price | Change | Sq Ft Price |
|---|---|---|---|---|
| 07/13/2020 07/13/20 | Sold | $159,900 | 0.0% | $118 / Sq Ft |
| 05/04/2020 05/04/20 | Pending | -- | -- | -- |
| 04/30/2020 04/30/20 | For Sale | $159,900 | +18.4% | $118 / Sq Ft |
| 10/31/2019 10/31/19 | Sold | $135,000 | -3.6% | $133 / Sq Ft |
| 09/10/2019 09/10/19 | Pending | -- | -- | -- |
| 08/14/2019 08/14/19 | For Sale | $140,000 | +18.4% | $138 / Sq Ft |
| 04/11/2014 04/11/14 | Sold | $118,200 | -6.1% | $99 / Sq Ft |
| 01/15/2014 01/15/14 | Pending | -- | -- | -- |
| 12/08/2012 12/08/12 | For Sale | $125,900 | -- | $105 / Sq Ft |
Tax History Compared to Growth
Tax History
| Year | Tax Paid | Tax Assessment Tax Assessment Total Assessment is a certain percentage of the fair market value that is determined by local assessors to be the total taxable value of land and additions on the property. | Land | Improvement |
|---|---|---|---|---|
| 2024 | $4,490 | $128,400 | $30,200 | $98,200 |
| 2023 | $4,065 | $128,400 | $30,200 | $98,200 |
| 2022 | $3,636 | $128,400 | $30,200 | $98,200 |
| 2021 | $3,765 | $128,400 | $30,200 | $98,200 |
| 2020 | $3,567 | $128,400 | $30,200 | $98,200 |
| 2019 | $3,869 | $128,400 | $30,200 | $98,200 |
| 2018 | $3,495 | $116,000 | $31,300 | $84,700 |
| 2017 | $3,421 | $116,000 | $31,300 | $84,700 |
| 2016 | $3,307 | $116,000 | $31,300 | $84,700 |
| 2015 | $3,351 | $116,000 | $31,300 | $84,700 |
| 2014 | $3,358 | $116,000 | $31,300 | $84,700 |
| 2013 | $2,761 | $119,700 | $34,200 | $85,500 |
Agents Affiliated with this Home
-
Francine Rancourt

Seller's Agent in 2020
Francine Rancourt
RE/MAX
(603) 738-0739
239 Total Sales
-
Paul Priolo
P
Buyer's Agent in 2020
Paul Priolo
RE/MAX
(732) 674-6448
98 Total Sales
-
Joey Sweatt

Seller's Agent in 2019
Joey Sweatt
KW Coastal and Lakes & Mtns Realty/A Notch Above
(603) 207-8368
208 Total Sales
-
Nicholas DeMers

Buyer's Agent in 2019
Nicholas DeMers
EXP Realty
(603) 631-7978
104 Total Sales
-
Nikki Morrison

Seller's Agent in 2014
Nikki Morrison
Badger Peabody & Smith Realty/Littleton
(603) 444-1294
238 Total Sales
Map
Source: PrimeMLS
MLS Number: 4771022
APN: CLBK-000255-000062
- 7 Diamond Pond Rd
- TBD Blakely Farm Rd
- 0 Cricket Lane Rd
- 207 Blakely Farm Rd
- 1105 New Hampshire 26
- 0 King's Hwy
- 6 Jennings Rd
- MH6 Forbes Hill Rd
- 18 Golf Links Rd
- 21 Bungy Rd
- 3 White Rd
- 87 Diamond View Rd
- 245 Haynes Dr
- 797 Golf Links Rd
- 65 Perry Rd
- 61 & 65 Perry Rd
- 61 Perry Rd
- 0 Bungy Unit 5043915
- 718 Reed Rd
- * Diamond Pond Rd
