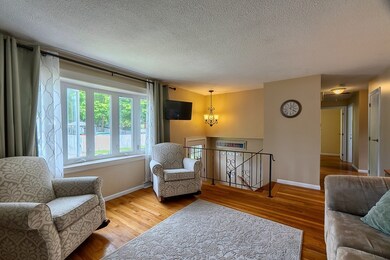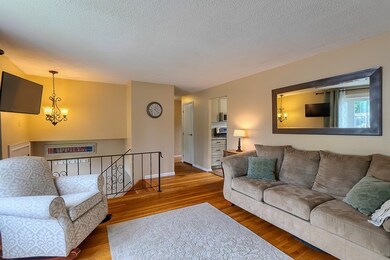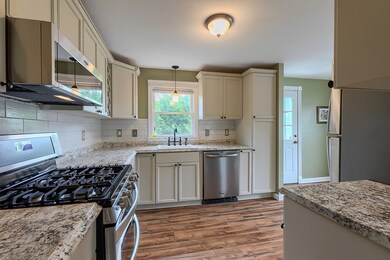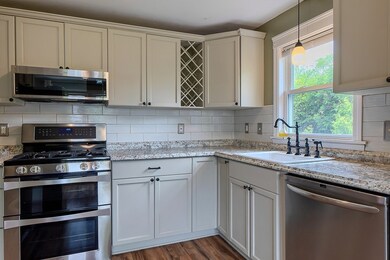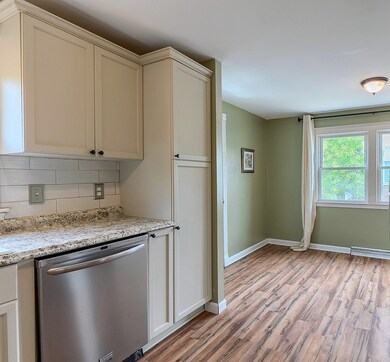
12 Meredith St Lowell, MA 01850
Centralville NeighborhoodHighlights
- Wood Flooring
- Security Service
- Storage Shed
- Fenced Yard
- Forced Air Heating and Cooling System
About This Home
As of March 2025Hidden gem in a terrific Christian Hill neighborhood near the Dracut line. LOOK NO FURTHER! This caringly updated Raised Ranch has today's modern Buyer in mind! Enjoy an updated eat-in kitchen w/a 6 burner gas range, SS appliances, granite-like counters & garbage disposal. Your guests will be amazed as they enter the front door to be greeted by an unusual LR w/its vented floor to ceiling stone fireplace for warmth & ambiance, bow window & hardwd floors. Bright, airy BRs and tastefully updated full BA. Fantastic LL offers an impressive Family/Game Rm w/a beautiful bar that allows for guest seating, modern pendant lighting & plenty of room for movie watching. Bonus Rm w/fireplace that can be utilized as an office or play space complete this home. The outdoor space w/shed & fenced yard is perfect for entertaining/recreation. Gas heat & cooking, central air,garage,laundry area, new heating system 2018, wired for security sys, off-street parking. Make this lovely house your next HOME!
Last Agent to Sell the Property
Berkshire Hathaway HomeServices Verani Realty Listed on: 05/28/2019

Home Details
Home Type
- Single Family
Est. Annual Taxes
- $4,440
Year Built
- Built in 1962
Lot Details
- Year Round Access
- Fenced Yard
Parking
- 1 Car Garage
Kitchen
- Range
- Microwave
- Dishwasher
- Disposal
Flooring
- Wood
- Laminate
- Tile
Laundry
- Dryer
- Washer
Outdoor Features
- Storage Shed
Utilities
- Forced Air Heating and Cooling System
- Heating System Uses Gas
- Water Holding Tank
- Natural Gas Water Heater
- Cable TV Available
Additional Features
- Basement
Community Details
- Security Service
Ownership History
Purchase Details
Home Financials for this Owner
Home Financials are based on the most recent Mortgage that was taken out on this home.Purchase Details
Home Financials for this Owner
Home Financials are based on the most recent Mortgage that was taken out on this home.Purchase Details
Similar Homes in Lowell, MA
Home Values in the Area
Average Home Value in this Area
Purchase History
| Date | Type | Sale Price | Title Company |
|---|---|---|---|
| Not Resolvable | $350,000 | -- | |
| Not Resolvable | $209,000 | -- | |
| Deed | $122,900 | -- | |
| Deed | $122,900 | -- |
Mortgage History
| Date | Status | Loan Amount | Loan Type |
|---|---|---|---|
| Open | $456,000 | Purchase Money Mortgage | |
| Closed | $456,000 | Purchase Money Mortgage | |
| Closed | $339,500 | New Conventional | |
| Previous Owner | $209,000 | VA | |
| Previous Owner | $186,710 | No Value Available |
Property History
| Date | Event | Price | Change | Sq Ft Price |
|---|---|---|---|---|
| 03/07/2025 03/07/25 | Sold | $480,000 | +4.3% | $314 / Sq Ft |
| 02/10/2025 02/10/25 | Pending | -- | -- | -- |
| 02/07/2025 02/07/25 | For Sale | $460,000 | +31.4% | $301 / Sq Ft |
| 08/06/2019 08/06/19 | Sold | $350,000 | +1.5% | $269 / Sq Ft |
| 06/05/2019 06/05/19 | Pending | -- | -- | -- |
| 05/28/2019 05/28/19 | Price Changed | $344,900 | +3.0% | $265 / Sq Ft |
| 05/28/2019 05/28/19 | For Sale | $334,900 | +60.2% | $257 / Sq Ft |
| 07/30/2014 07/30/14 | Sold | $209,000 | -0.4% | $139 / Sq Ft |
| 06/16/2014 06/16/14 | Pending | -- | -- | -- |
| 06/10/2014 06/10/14 | For Sale | $209,900 | -- | $140 / Sq Ft |
Tax History Compared to Growth
Tax History
| Year | Tax Paid | Tax Assessment Tax Assessment Total Assessment is a certain percentage of the fair market value that is determined by local assessors to be the total taxable value of land and additions on the property. | Land | Improvement |
|---|---|---|---|---|
| 2025 | $4,440 | $386,800 | $131,500 | $255,300 |
| 2024 | $4,448 | $373,500 | $122,900 | $250,600 |
| 2023 | $4,308 | $346,900 | $106,900 | $240,000 |
| 2022 | $3,854 | $303,700 | $97,200 | $206,500 |
| 2021 | $3,568 | $265,100 | $84,500 | $180,600 |
| 2020 | $3,189 | $238,700 | $73,800 | $164,900 |
| 2019 | $3,200 | $227,900 | $68,300 | $159,600 |
| 2018 | $3,197 | $222,200 | $65,100 | $157,100 |
| 2017 | $3,156 | $211,500 | $59,200 | $152,300 |
| 2016 | $3,035 | $200,200 | $57,700 | $142,500 |
| 2015 | $2,808 | $181,400 | $57,700 | $123,700 |
| 2013 | $2,583 | $172,100 | $67,500 | $104,600 |
Agents Affiliated with this Home
-
Elaine Abouakar

Seller's Agent in 2025
Elaine Abouakar
Century 21 AllPoints Realty
(860) 212-6586
1 in this area
135 Total Sales
-
Liliana Delgado
L
Buyer's Agent in 2025
Liliana Delgado
Cameron Real Estate Group
(781) 267-2999
1 in this area
36 Total Sales
-
Marianne Avila, Broker

Seller's Agent in 2019
Marianne Avila, Broker
Berkshire Hathaway HomeServices Verani Realty
(978) 984-3188
40 Total Sales
-
Trish Marchetti

Seller's Agent in 2014
Trish Marchetti
Berkshire Hathaway HomeServices Commonwealth Real Estate
(978) 425-2232
168 Total Sales
-
T
Buyer's Agent in 2014
Timothy Gover
Cape Cod Real Estate Group
Map
Source: MLS Property Information Network (MLS PIN)
MLS Number: 72506945
APN: LOWE-000214-004040-000012


