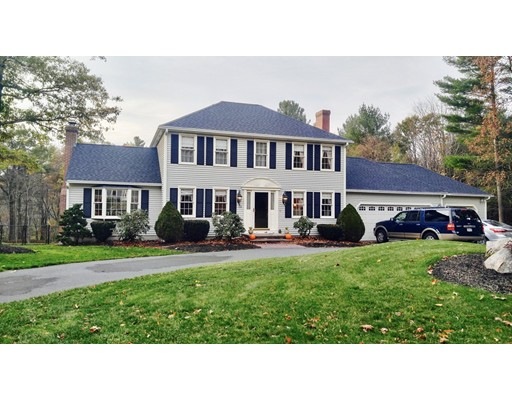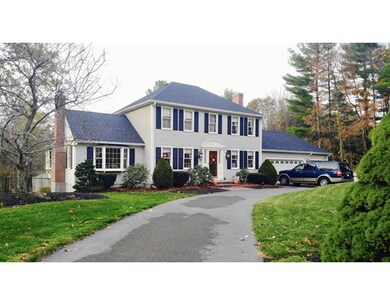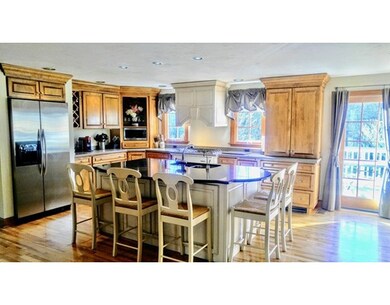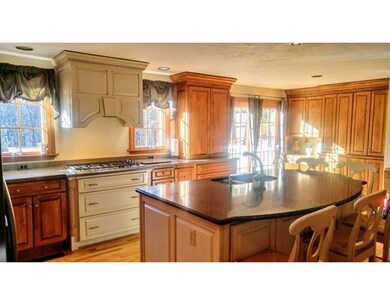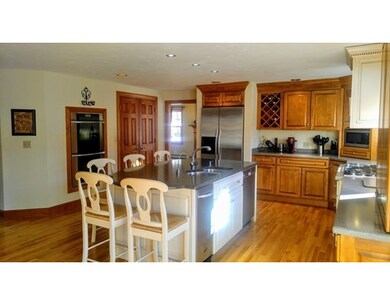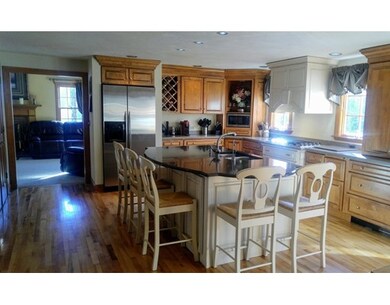
About This Home
As of March 2017Stately 3 bedroom colonial in desirable neighborhood.This house has it ALL!! From the moment you enter,you will say "THIS IS IT"!Meticulously maintained! Kitchen Envy Defined! It belongs in the pages of HOUSE BEAUTIFUL!High end stainless appliances,center island,custom cabinetry,granite and quartz counters.This kitchen will impress the very best of cooks!Formal Living and Dining rooms have dental molding & family room has cathedral ceilings, skylights and fireplace.French doors lead to sophisticated sunroom with walls of glass overlooking serene yard and deck.This may become your favorite spot in the house!Upstairs you have large Master bedroom with cathedral ceiling adding a feeling of volume.All bedrooms have new carpeting.The exterior of the property is just as delightful: HUGE 20x40 inground pool and fully fenced in backyard with fire pit for tasty marshmallow toasting.Terrific yard for large outdoor parties and bbq's.New deck,roof,hot water tank,carpet & paint.Get your Checkbook!!
Last Agent to Sell the Property
Cory Mancini
HomeSmart First Class Realty Listed on: 02/08/2017
Home Details
Home Type
- Single Family
Est. Annual Taxes
- $8,576
Year Built
- 1990
Utilities
- Private Sewer
Ownership History
Purchase Details
Home Financials for this Owner
Home Financials are based on the most recent Mortgage that was taken out on this home.Purchase Details
Home Financials for this Owner
Home Financials are based on the most recent Mortgage that was taken out on this home.Purchase Details
Home Financials for this Owner
Home Financials are based on the most recent Mortgage that was taken out on this home.Similar Homes in Upton, MA
Home Values in the Area
Average Home Value in this Area
Purchase History
| Date | Type | Sale Price | Title Company |
|---|---|---|---|
| Not Resolvable | $499,900 | -- | |
| Not Resolvable | $426,000 | -- | |
| Deed | $215,500 | -- |
Mortgage History
| Date | Status | Loan Amount | Loan Type |
|---|---|---|---|
| Open | $375,925 | Stand Alone Refi Refinance Of Original Loan | |
| Closed | $399,920 | New Conventional | |
| Previous Owner | $80,000 | Credit Line Revolving | |
| Previous Owner | $404,700 | New Conventional | |
| Previous Owner | $150,000 | No Value Available | |
| Previous Owner | $50,000 | No Value Available | |
| Previous Owner | $97,000 | No Value Available | |
| Previous Owner | $25,000 | No Value Available | |
| Previous Owner | $129,300 | Purchase Money Mortgage |
Property History
| Date | Event | Price | Change | Sq Ft Price |
|---|---|---|---|---|
| 03/31/2017 03/31/17 | Sold | $499,900 | 0.0% | $230 / Sq Ft |
| 02/17/2017 02/17/17 | Pending | -- | -- | -- |
| 02/08/2017 02/08/17 | For Sale | $499,900 | +17.3% | $230 / Sq Ft |
| 12/13/2012 12/13/12 | Sold | $426,000 | -5.3% | $196 / Sq Ft |
| 11/13/2012 11/13/12 | Pending | -- | -- | -- |
| 09/18/2012 09/18/12 | For Sale | $449,900 | -- | $207 / Sq Ft |
Tax History Compared to Growth
Tax History
| Year | Tax Paid | Tax Assessment Tax Assessment Total Assessment is a certain percentage of the fair market value that is determined by local assessors to be the total taxable value of land and additions on the property. | Land | Improvement |
|---|---|---|---|---|
| 2025 | $8,576 | $652,200 | $246,100 | $406,100 |
| 2024 | $8,551 | $625,100 | $239,200 | $385,900 |
| 2023 | $6,416 | $462,600 | $170,900 | $291,700 |
| 2022 | $7,721 | $460,400 | $170,900 | $289,500 |
| 2021 | $8,514 | $512,900 | $208,500 | $304,400 |
| 2020 | $8,570 | $497,700 | $198,200 | $299,500 |
| 2019 | $8,281 | $478,400 | $172,200 | $306,200 |
| 2018 | $8,232 | $477,800 | $179,100 | $298,700 |
| 2017 | $7,945 | $437,500 | $164,600 | $272,900 |
| 2016 | $8,328 | $448,700 | $132,900 | $315,800 |
| 2015 | $7,526 | $444,000 | $132,900 | $311,100 |
| 2014 | $7,316 | $431,600 | $126,200 | $305,400 |
Agents Affiliated with this Home
-
C
Seller's Agent in 2017
Cory Mancini
HomeSmart First Class Realty
-
Joshua Lioce

Buyer's Agent in 2017
Joshua Lioce
Lioce Properties Group
(508) 422-9750
5 in this area
481 Total Sales
-
D
Seller's Agent in 2012
Doreen Smith-McAuliffe
Afonso Real Estate
Map
Source: MLS Property Information Network (MLS PIN)
MLS Number: 72117324
APN: UPTO-000019-000000-000021-000006
- 140 Main St Unit A
- 12 Breton Rd
- 23 Hartford Ave S
- 43 W Main St
- 20 Maple Ave
- 36 Knowlton Cir Unit 36
- 25 Warren St
- 12 Stoddard St
- 1 Nelson St Unit C
- 120 High St
- 7 Sienna Cir Unit 7
- 124 Clubhouse Ln
- 12 Milford St
- 27 James Rd Unit 2
- 204 Sand Trap Ct Unit 204
- 16 Picadilly St
- Lot 4 Sawmill Brook Ln
- 15 Seaver Farm Ln
- 26 Brooks St
- 644 Shining Rock Dr
