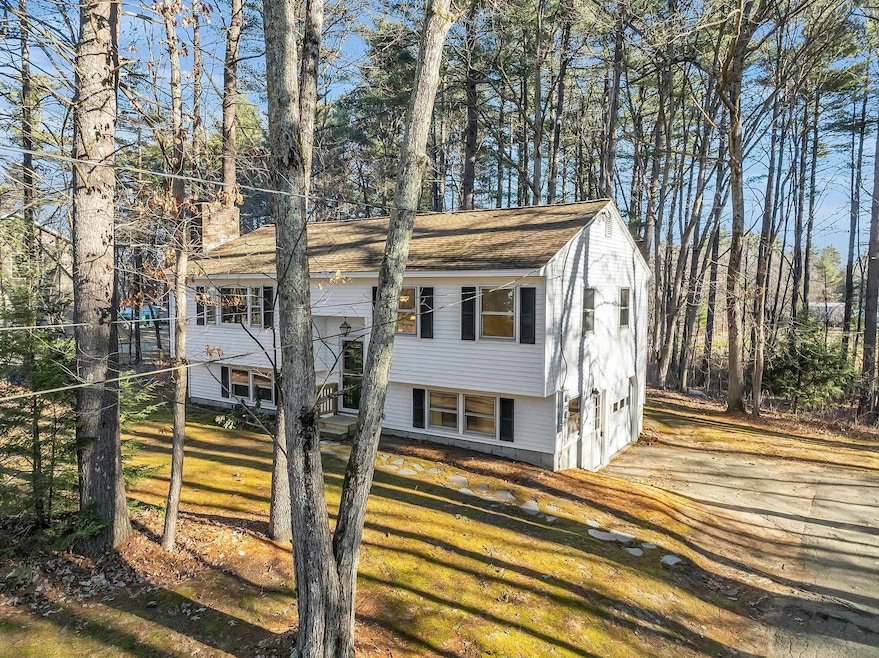
12 Mike Ln Litchfield, NH 03052
About This Home
As of April 2025This seven-room split-level home on a cul-de-sac offers a wonderful canvas for your vision. With its crisp white siding and expansive front yard, the home radiates potential, inviting you to customize it to your personal style. While needing cosmetic updates, the layout holds ample opportunity to create modern spaces and cozy retreats. With natural light pouring through the windows, this property is brimming with possibilities. The nearby Merrimack River offers recreational opportunities, while access to Nashua and Manchester expands options for shopping, dining, and entertainment, making Litchfield a balance of serene living and practicality. Seize this incredible opportunity to craft your dream home in this sought-after neighborhood and discover how this home could be the perfect match for your family's next chapter! OPEN HOUSE: SAT, DEC 7 FROM 11:00-12:30
Last Agent to Sell the Property
Cameron Prestige, LLC License #066920 Listed on: 12/05/2024

Home Details
Home Type
- Single Family
Est. Annual Taxes
- $5,947
Year Built
- Built in 1977
Lot Details
- 1 Acre Lot
- Lot Sloped Up
- Wooded Lot
Parking
- 1 Car Garage
Home Design
- Split Foyer
- Split Level Home
- Concrete Foundation
- Wood Frame Construction
- Architectural Shingle Roof
- Vinyl Siding
Interior Spaces
- 1,718 Sq Ft Home
- 2-Story Property
- Finished Basement
- Walk-Out Basement
Bedrooms and Bathrooms
- 3 Bedrooms
- 1 Full Bathroom
Schools
- Griffin Memorial Elementary School
- Litchfield Middle School
- Campbell High School
Utilities
- Septic Tank
- Phone Available
Listing and Financial Details
- Tax Lot 000061
Ownership History
Purchase Details
Home Financials for this Owner
Home Financials are based on the most recent Mortgage that was taken out on this home.Purchase Details
Similar Home in Litchfield, NH
Home Values in the Area
Average Home Value in this Area
Purchase History
| Date | Type | Sale Price | Title Company |
|---|---|---|---|
| Warranty Deed | $590,000 | None Available | |
| Warranty Deed | $590,000 | None Available | |
| Warranty Deed | -- | None Available | |
| Warranty Deed | -- | None Available | |
| Warranty Deed | -- | None Available |
Mortgage History
| Date | Status | Loan Amount | Loan Type |
|---|---|---|---|
| Open | $554,537 | FHA | |
| Closed | $554,537 | FHA |
Property History
| Date | Event | Price | Change | Sq Ft Price |
|---|---|---|---|---|
| 04/25/2025 04/25/25 | Sold | $590,000 | +1.7% | $343 / Sq Ft |
| 03/18/2025 03/18/25 | For Sale | $579,900 | 0.0% | $338 / Sq Ft |
| 03/14/2025 03/14/25 | Off Market | $579,900 | -- | -- |
| 03/14/2025 03/14/25 | For Sale | $579,900 | +45.0% | $338 / Sq Ft |
| 12/20/2024 12/20/24 | Sold | $400,000 | -11.1% | $233 / Sq Ft |
| 12/08/2024 12/08/24 | Pending | -- | -- | -- |
| 12/05/2024 12/05/24 | For Sale | $449,900 | -- | $262 / Sq Ft |
Tax History Compared to Growth
Tax History
| Year | Tax Paid | Tax Assessment Tax Assessment Total Assessment is a certain percentage of the fair market value that is determined by local assessors to be the total taxable value of land and additions on the property. | Land | Improvement |
|---|---|---|---|---|
| 2024 | $5,902 | $284,000 | $154,700 | $129,300 |
| 2023 | $5,947 | $284,000 | $154,700 | $129,300 |
| 2022 | $5,405 | $284,000 | $154,700 | $129,300 |
| 2021 | $5,237 | $284,000 | $154,700 | $129,300 |
| 2020 | $5,277 | $284,000 | $154,700 | $129,300 |
| 2019 | $5,201 | $219,900 | $123,300 | $96,600 |
| 2017 | $4,946 | $219,900 | $123,300 | $96,600 |
| 2016 | $4,750 | $219,900 | $123,300 | $96,600 |
| 2015 | $4,482 | $219,900 | $123,300 | $96,600 |
| 2014 | $4,544 | $219,500 | $121,000 | $98,500 |
| 2013 | $4,519 | $219,700 | $121,000 | $98,700 |
Agents Affiliated with this Home
-
C
Seller's Agent in 2025
Cheryl Hazzard
Keller Williams Realty Metro-Londonderry
-
V
Buyer's Agent in 2025
Victoria Mead
Realty One Group Next Level
-
A
Seller's Agent in 2024
Al Beaudoin
Cameron Prestige, LLC
Map
Source: PrimeMLS
MLS Number: 5023941
APN: LTCH-000020-000000-000061
- 32 Robyn Ave
- 25 Chatfield Dr
- 1 Tallarico St Unit 2
- 1 Tallarico St Unit 14
- 490 Charles Bancroft Hwy
- 0 Tallarico St Unit 5044310
- 0 Tallarico St Unit 25 5043170
- 0 Tallarico St Unit 5041169
- 0 Tallarico St Unit 12 5033131
- 0 Tallarico St Unit 5 5032751
- 0 Tallarico St Unit 3 5032471
- 19 Pleasant St
- 633 Daniel Webster Hwy
- 6 Stearns Ln Unit 103
- 378 Charles Bancroft Hwy
- 11 Naticook Ave
- 19 Clinton Ct
- 6 Harwich Ct
- 20 Webster Ct
- 18 Clinton Ct






