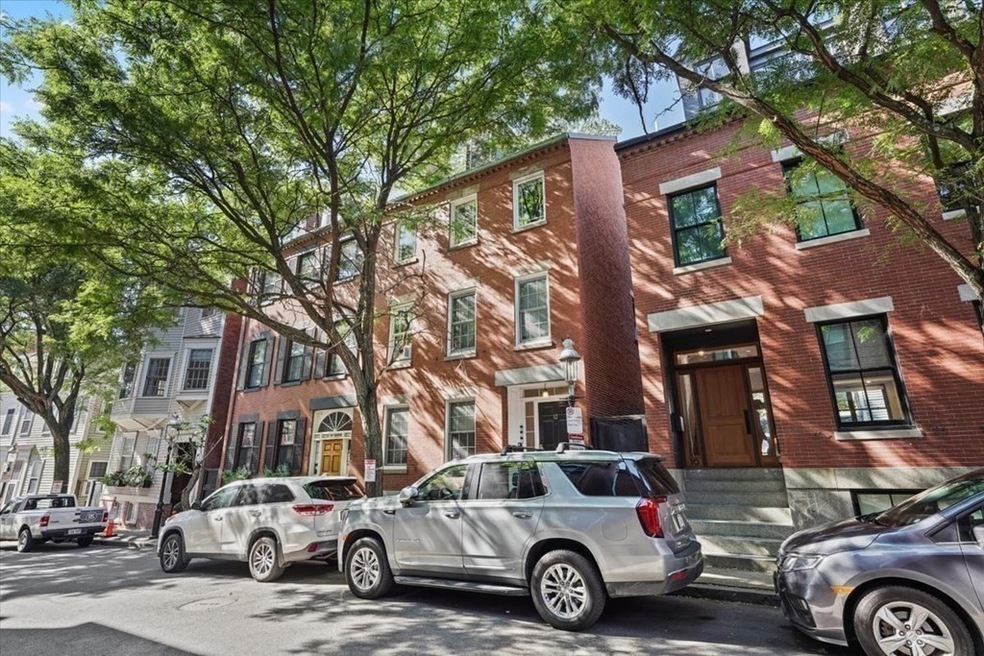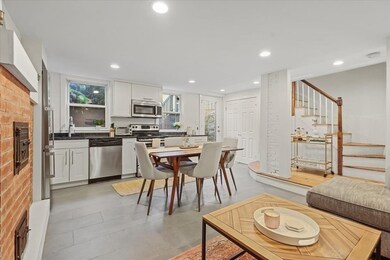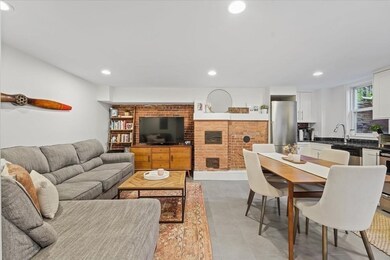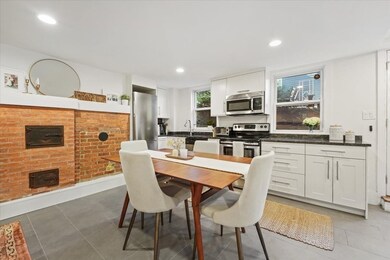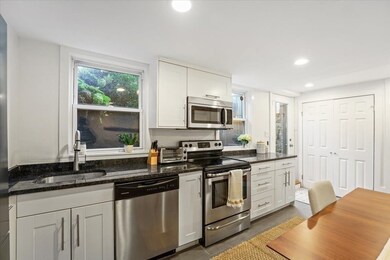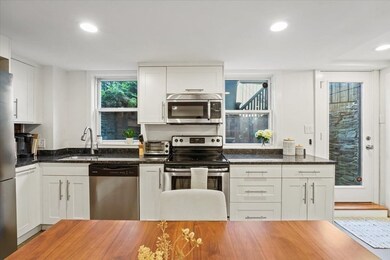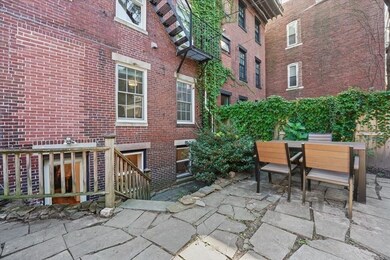
12 Mount Vernon St Unit 1 Charlestown, MA 02129
Thompson Square-Bunker Hill NeighborhoodEstimated Value: $778,167 - $895,000
Highlights
- Property is near public transit
- Fenced Yard
- Park
- Jogging Path
- Window Unit Cooling System
- Shops
About This Home
As of November 2023Spectacular opportunity to live on one of the most desirable streets in the entire City – Premier Mount Vernon Street! Remarkable duplex condominium with private outdoor space in a beautifully preserved brownstone! The 1st floor encompasses two spacious bedrooms featuring fantastic closet space and pristinely refinished pumpkin pine hard wood floors as well as a custom tile bath. Natural light floods through newly installed Pella windows and high ceilings throughout! The garden level has been tastefully updated and provides a perfect space to entertain with an open concept living, dining and kitchen area with direct access to a two-tier terraced courtyard! Recent updates include newer kitchen appliances and large tile flooring that perfectly compliment the bright trim work and cabinetry. Numerous storage areas and closets as well as in unit laundry! The sizeable outdoor space offers both privacy and additional space to entertain! Remarkable opportunity for the discerning buyer!
Last Agent to Sell the Property
Gibson Sotheby's International Realty Listed on: 10/05/2023

Property Details
Home Type
- Condominium
Est. Annual Taxes
- $2,362
Year Built
- Built in 1835
Lot Details
- Fenced Yard
- Fenced
HOA Fees
- $218 Monthly HOA Fees
Interior Spaces
- 836 Sq Ft Home
- 2-Story Property
Kitchen
- Range
- Microwave
- Dishwasher
Bedrooms and Bathrooms
- 2 Bedrooms
- 1 Full Bathroom
Laundry
- Laundry in unit
- Dryer
- Washer
Parking
- On-Street Parking
- Open Parking
Location
- Property is near public transit
- Property is near schools
Utilities
- Window Unit Cooling System
- Heating System Uses Natural Gas
- Baseboard Heating
Listing and Financial Details
- Assessor Parcel Number 5175185
Community Details
Overview
- Association fees include water, sewer, insurance
- 3 Units
- Low-Rise Condominium
Amenities
- Shops
Recreation
- Park
- Jogging Path
Pet Policy
- Call for details about the types of pets allowed
Ownership History
Purchase Details
Home Financials for this Owner
Home Financials are based on the most recent Mortgage that was taken out on this home.Similar Homes in the area
Home Values in the Area
Average Home Value in this Area
Purchase History
| Date | Buyer | Sale Price | Title Company |
|---|---|---|---|
| Dexter Mccabe Rt | $810,000 | None Available |
Property History
| Date | Event | Price | Change | Sq Ft Price |
|---|---|---|---|---|
| 11/07/2023 11/07/23 | Sold | $810,000 | +1.4% | $969 / Sq Ft |
| 10/25/2023 10/25/23 | Pending | -- | -- | -- |
| 10/12/2023 10/12/23 | For Sale | $799,000 | 0.0% | $956 / Sq Ft |
| 10/08/2023 10/08/23 | Pending | -- | -- | -- |
| 10/05/2023 10/05/23 | For Sale | $799,000 | +14.1% | $956 / Sq Ft |
| 06/26/2020 06/26/20 | Sold | $700,000 | +0.1% | $870 / Sq Ft |
| 04/27/2020 04/27/20 | Pending | -- | -- | -- |
| 04/24/2020 04/24/20 | For Sale | $699,000 | -- | $868 / Sq Ft |
Tax History Compared to Growth
Tax History
| Year | Tax Paid | Tax Assessment Tax Assessment Total Assessment is a certain percentage of the fair market value that is determined by local assessors to be the total taxable value of land and additions on the property. | Land | Improvement |
|---|---|---|---|---|
| 2025 | $7,114 | $614,300 | $0 | $614,300 |
| 2024 | $6,192 | $568,100 | $0 | $568,100 |
| 2023 | $5,806 | $540,600 | $0 | $540,600 |
| 2022 | $5,654 | $519,700 | $0 | $519,700 |
Agents Affiliated with this Home
-
Frank Celeste

Seller's Agent in 2023
Frank Celeste
Gibson Sothebys International Realty
(617) 872-3227
114 in this area
495 Total Sales
-
The Goodrich Team

Buyer's Agent in 2023
The Goodrich Team
Compass
(617) 398-4444
25 in this area
461 Total Sales
-
J
Seller Co-Listing Agent in 2020
Jamie Imperato
Gibson Sothebys International Realty
Map
Source: MLS Property Information Network (MLS PIN)
MLS Number: 73166928
APN: CBOS W:02 P:03418 S:002
- 43 Chestnut St
- 28 Tremont St Unit 2
- 38 Mount Vernon St Unit 1
- 33 Chestnut St Unit 5
- 13 Monument Square Unit 2
- 50 Monument Square Unit 5
- 78 Bunker Hill St
- 37 Soley St
- 25 Monument Square Unit 1
- 18-18R Putnam St
- 32 High St
- 5 Three Families
- 28 Concord St Unit 1
- 7 Trenton St Unit 2
- 39 High St
- 30 Green St
- 50-52 High St Unit 3
- 92 Warren St Unit W1
- 191 Bunker Hill St Unit 105
- 4 Lincoln Place Unit 4
- 12 Mount Vernon St
- 12 Mount Vernon St Unit 3
- 12 Mt Vernon St Unit 1
- 12 Mount Vernon St Unit 1
- 12 Mount Vernon St Unit 2
- 14 Mount Vernon St
- 14 Mount Vernon St Unit 3
- 10 Mount Vernon St
- 14 1/2 Mount Vernon St Unit 3
- 14 1/2 Mount Vernon St Unit 2
- 14 1/2 Mount Vernon St Unit 1
- 20 Mt Vernon Street Mount Vernon Unit 1
- 17 Mt Vernon Unit C
- 17 Mt Vernon Unit 3
- 8 Mount Vernon Ave
- 1 Mount Vernon Ave
- 15 Mt Vernon St Unit PH
- 15 Mt Vernon St Unit 3
- 15 Mt Vernon St Unit 4
- 16 Mount Vernon St
