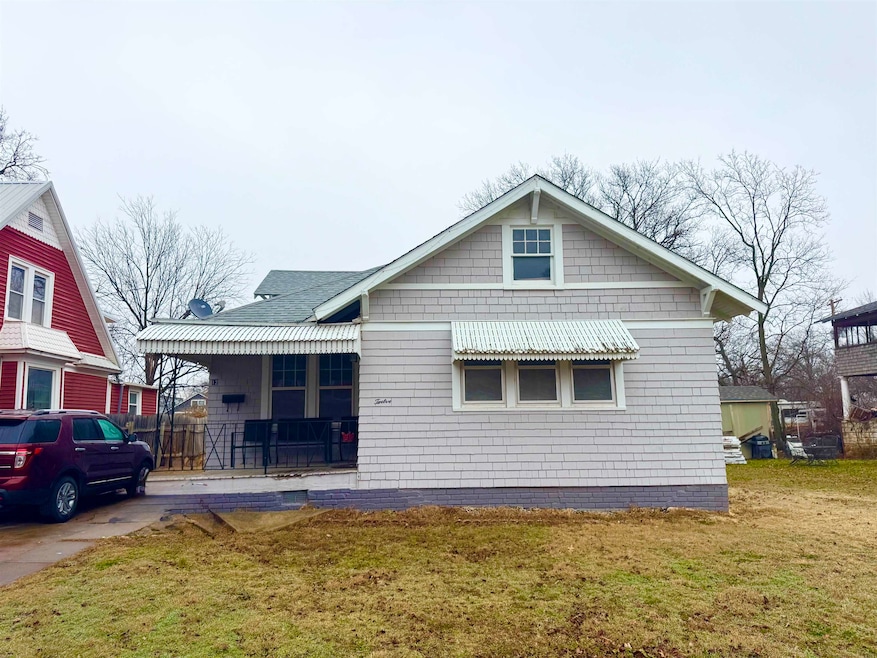
12 N Osage St Caldwell, KS 67022
Highlights
- Wood Flooring
- Mud Room
- Covered patio or porch
- Bonus Room
- No HOA
- 2 Car Detached Garage
About This Home
As of March 2025Welcome to 12 N Osage St, Caldwell, KS, a beautifully maintained three-bedroom, one-and-a-half-bathroom home offering 2132 square feet of inviting living space. Situated on a Large city lot, this property blends historic charm with modern convenience. Property Highlights Spacious layout designed for functionality and comfort Beautiful hardwood floors adding warmth and character throughout the home Detached two garage offering secure parking and additional storage Large lot with ample outdoor space for gardening, entertaining, or future enhancements Located in a quiet, welcoming neighborhood, this home offers easy access to local amenities, schools, and parks. Whether you are looking for a starter home, an investment property, or a long-term residence, this property provides great value and potential. Schedule a private tour today and see all that 12 N Osage St has to offer.
Last Agent to Sell the Property
Braungardt Real Estate Services, LLC License #00247190 Listed on: 02/05/2025
Home Details
Home Type
- Single Family
Est. Annual Taxes
- $1,901
Year Built
- Built in 1914
Lot Details
- 9,148 Sq Ft Lot
- Wood Fence
Parking
- 2 Car Detached Garage
Home Design
- Composition Roof
Interior Spaces
- 2,132 Sq Ft Home
- Mud Room
- Living Room
- Combination Kitchen and Dining Room
- Bonus Room
- Natural lighting in basement
- Dishwasher
Flooring
- Wood
- Carpet
- Luxury Vinyl Tile
Bedrooms and Bathrooms
- 3 Bedrooms
Laundry
- Laundry Room
- Dryer
- Washer
Schools
- Caldwell Elementary School
- Caldwell High School
Additional Features
- Covered patio or porch
- Forced Air Heating and Cooling System
Community Details
- No Home Owners Association
- New Caldwell Subdivision
Listing and Financial Details
- Assessor Parcel Number 096-321-02-0-10-34-007.00-0
Ownership History
Purchase Details
Similar Home in Caldwell, KS
Home Values in the Area
Average Home Value in this Area
Purchase History
| Date | Type | Sale Price | Title Company |
|---|---|---|---|
| Quit Claim Deed | -- | -- |
Property History
| Date | Event | Price | Change | Sq Ft Price |
|---|---|---|---|---|
| 03/25/2025 03/25/25 | Sold | -- | -- | -- |
| 02/06/2025 02/06/25 | Pending | -- | -- | -- |
| 02/05/2025 02/05/25 | For Sale | $56,500 | -- | $27 / Sq Ft |
Tax History Compared to Growth
Tax History
| Year | Tax Paid | Tax Assessment Tax Assessment Total Assessment is a certain percentage of the fair market value that is determined by local assessors to be the total taxable value of land and additions on the property. | Land | Improvement |
|---|---|---|---|---|
| 2024 | $1,901 | $8,130 | $662 | $7,468 |
| 2023 | $1,857 | $8,131 | $789 | $7,342 |
| 2022 | $1,211 | $5,951 | $577 | $5,374 |
| 2021 | $1,327 | $6,159 | $554 | $5,605 |
| 2020 | $1,285 | $5,827 | $554 | $5,273 |
| 2019 | $1,189 | $5,626 | $370 | $5,256 |
| 2018 | $1,116 | $5,374 | $243 | $5,131 |
| 2017 | $1,170 | $5,622 | $184 | $5,438 |
| 2016 | $1,326 | $6,245 | $122 | $6,123 |
| 2015 | -- | $5,383 | $122 | $5,261 |
| 2014 | -- | $4,966 | $127 | $4,839 |
Agents Affiliated with this Home
-
John Kumar

Seller's Agent in 2025
John Kumar
Braungardt Real Estate Services, LLC
(316) 665-1555
92 Total Sales
Map
Source: South Central Kansas MLS
MLS Number: 650412
APN: 321-02-0-10-34-007.00-0
- 19 N Market St
- 324 W Central Ave
- 224 N Market St
- 108 N Saint George St
- 423 N Saint Mary's St
- 514 S Main St
- 521 N Osage St
- 00000 W 150th St S
- E Mcclain Rd
- 0 Kiowa Rd
- 622 S Caldwell Rd
- Kay Rd
- 000 Mcclain Rd
- 00000 S Morris Rd
- 1647 W 50th St S
- 0 Osage Rd
- Haskell and Cr950
- 000 North3090 Rd
- 762 SE 90 Rd
- Kay Rd Cr 1050
