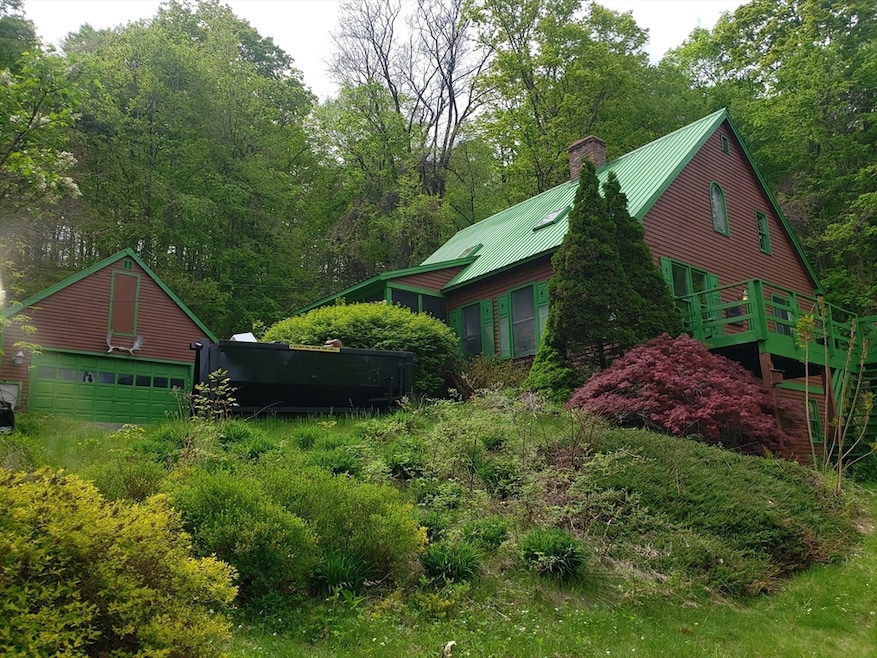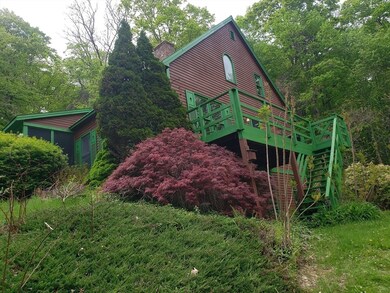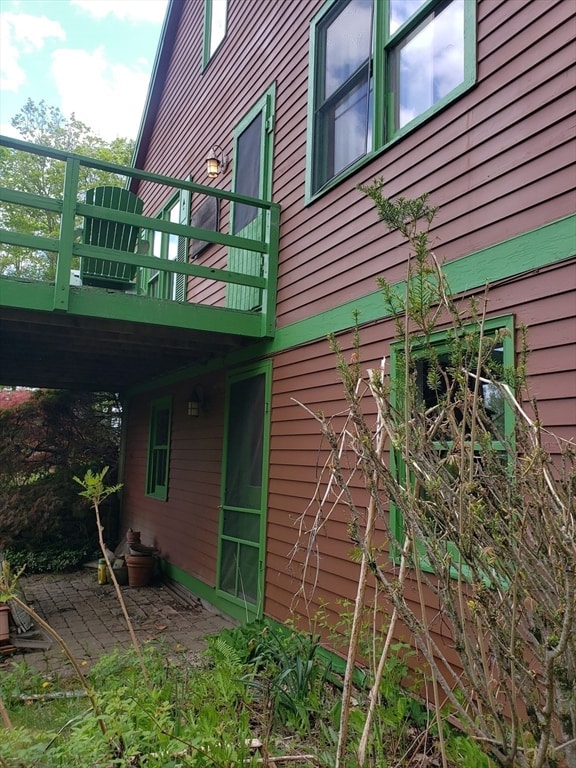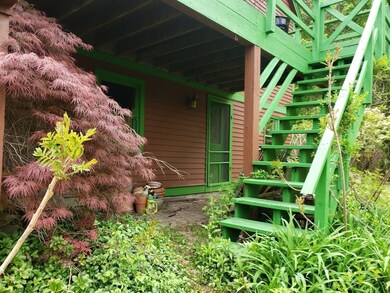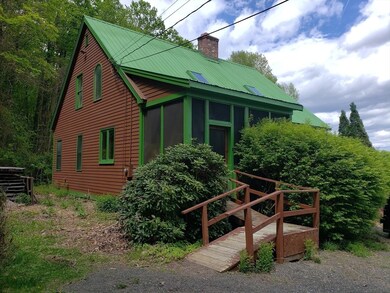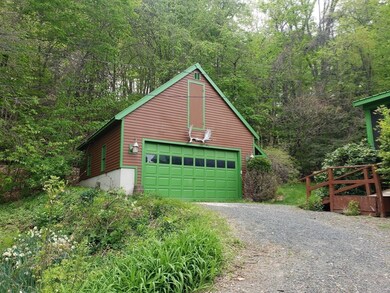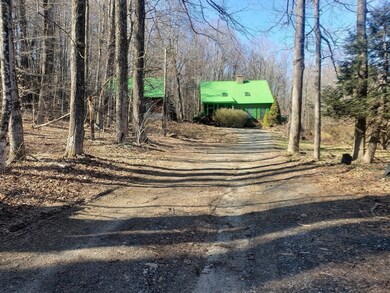
12 Nagler Cross Rd Huntington, MA 01050
Highlights
- Golf Course Community
- 9.13 Acre Lot
- Custom Closet System
- Community Stables
- Open Floorplan
- Cape Cod Architecture
About This Home
As of September 2024Stunning views from deck off the living rm, yard and both south/east facing sides of home. Vaulted ceilings & fireplace create a strong feature for the living room. Open airy living space with second floor privacy. Entertain in style on first floor and walk out basement. Full walkout basement has lots of light from full sized windows. Detached oversized garage, 9.3acres laundry 1st.fl Granite, soapstone, hardwoods. Remote paradise in Western Massachusetts Foothills to the Berkshires. Bed & Breakfast? Retreat? Yoga Studio? Artist dream location. Both propane and oil. Seller will provide a passing title V at close. Decorative trees, flowering shrubs, perennials needing to be manicured, adorn the gravel driveway. This home can nestle1person or many with versatile design and 9.3acres waiting for whatever you plan. Garage has lofted area and opportunity for further creative conversion. Run home to 12 Nagler Cross Rd, Huntington,MA 01050.
Home Details
Home Type
- Single Family
Est. Annual Taxes
- $6,014
Year Built
- Built in 1990
Lot Details
- 9.13 Acre Lot
- Near Conservation Area
- Gentle Sloping Lot
- Wooded Lot
- Property is zoned 35
Parking
- 2 Car Detached Garage
- Shared Driveway
- Unpaved Parking
- Open Parking
- Off-Street Parking
- Deeded Parking
Home Design
- Cape Cod Architecture
- Cottage
- Frame Construction
- Metal Roof
- Concrete Perimeter Foundation
Interior Spaces
- 3,821 Sq Ft Home
- Open Floorplan
- Cathedral Ceiling
- Ceiling Fan
- Skylights
- Living Room with Fireplace
- Screened Porch
Kitchen
- Kitchen Island
- Solid Surface Countertops
Flooring
- Wood
- Ceramic Tile
Bedrooms and Bathrooms
- 4 Bedrooms
- Primary Bedroom on Main
- Custom Closet System
- Walk-In Closet
- 2 Full Bathrooms
Partially Finished Basement
- Walk-Out Basement
- Basement Fills Entire Space Under The House
- Block Basement Construction
Outdoor Features
- Deck
- Rain Gutters
Utilities
- Window Unit Cooling System
- Forced Air Heating System
- Heating System Uses Oil
- Private Water Source
- Private Sewer
Listing and Financial Details
- Tax Block 68
- Assessor Parcel Number M:0326 B:0068 L:0000,3043951
Community Details
Overview
- No Home Owners Association
Recreation
- Golf Course Community
- Park
- Community Stables
- Jogging Path
Ownership History
Purchase Details
Home Financials for this Owner
Home Financials are based on the most recent Mortgage that was taken out on this home.Purchase Details
Home Financials for this Owner
Home Financials are based on the most recent Mortgage that was taken out on this home.Similar Homes in Huntington, MA
Home Values in the Area
Average Home Value in this Area
Purchase History
| Date | Type | Sale Price | Title Company |
|---|---|---|---|
| Fiduciary Deed | $385,000 | None Available | |
| Fiduciary Deed | $385,000 | None Available | |
| Deed | $167,500 | -- | |
| Deed | $167,500 | -- |
Mortgage History
| Date | Status | Loan Amount | Loan Type |
|---|---|---|---|
| Open | $320,000 | Purchase Money Mortgage | |
| Closed | $320,000 | Purchase Money Mortgage | |
| Previous Owner | $153,000 | No Value Available | |
| Previous Owner | $60,000 | No Value Available | |
| Previous Owner | $152,000 | No Value Available | |
| Previous Owner | $159,100 | Purchase Money Mortgage |
Property History
| Date | Event | Price | Change | Sq Ft Price |
|---|---|---|---|---|
| 09/03/2024 09/03/24 | Sold | $385,000 | -3.5% | $101 / Sq Ft |
| 07/23/2024 07/23/24 | Pending | -- | -- | -- |
| 07/02/2024 07/02/24 | Price Changed | $399,000 | -7.2% | $104 / Sq Ft |
| 06/04/2024 06/04/24 | Price Changed | $430,000 | -4.4% | $113 / Sq Ft |
| 04/25/2024 04/25/24 | For Sale | $450,000 | -- | $118 / Sq Ft |
Tax History Compared to Growth
Tax History
| Year | Tax Paid | Tax Assessment Tax Assessment Total Assessment is a certain percentage of the fair market value that is determined by local assessors to be the total taxable value of land and additions on the property. | Land | Improvement |
|---|---|---|---|---|
| 2025 | $6,069 | $394,100 | $61,300 | $332,800 |
| 2024 | $5,794 | $370,000 | $61,300 | $308,700 |
| 2023 | $6,014 | $352,700 | $54,000 | $298,700 |
| 2022 | $5,428 | $309,100 | $52,200 | $256,900 |
| 2021 | $5,305 | $265,400 | $52,200 | $213,200 |
| 2020 | $5,208 | $253,800 | $47,500 | $206,300 |
| 2019 | $5,056 | $253,800 | $47,500 | $206,300 |
| 2018 | $4,995 | $261,800 | $56,300 | $205,500 |
| 2017 | $4,725 | $261,800 | $56,300 | $205,500 |
| 2016 | $4,843 | $261,800 | $56,300 | $205,500 |
| 2015 | $4,562 | $264,900 | $56,300 | $208,600 |
Agents Affiliated with this Home
-
Petrina Hahn

Seller's Agent in 2024
Petrina Hahn
Real Broker MA, LLC
1 in this area
31 Total Sales
-
Neilsen Team - Livian
N
Buyer's Agent in 2024
Neilsen Team - Livian
Real Broker MA, LLC
(413) 342-4156
4 in this area
454 Total Sales
Map
Source: MLS Property Information Network (MLS PIN)
MLS Number: 73228933
APN: HUNT-000326-000068
- 0 Kimball Rd
- 6 Brookside Glen
- 208 Worthington Rd
- 0 Pond Brook Rd Unit 73326747
- 52 Searle Rd
- 204 Norwich Lake
- 0 Goss Hill Rd Unit 73369147
- 11 County Rd
- 113 Norwich Lake
- 0 E River Rd Lot 13 Map 409 Unit 72690617
- 140 Pond Brook Rd
- 279 Goss Hill Rd
- 46 Bromley Rd
- 31 Skyline Trail
- 0 Skyline Trail
- 49 Old Chester Rd
- 0 Old Chester Rd
- 7 Stanton Ave
- 28 Worthington Rd
- 0 Lambson Rd
