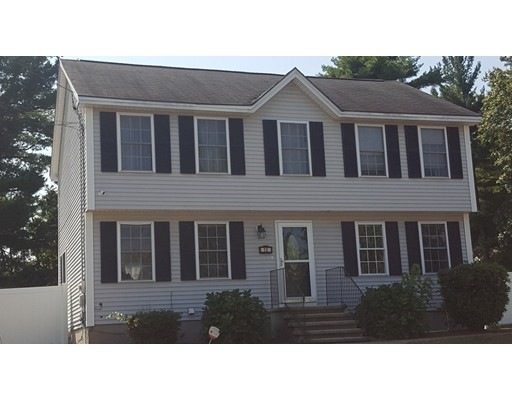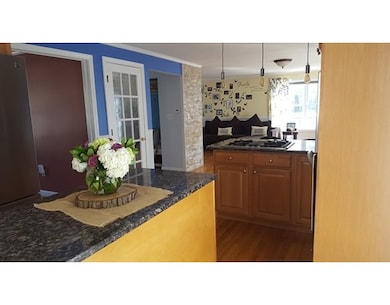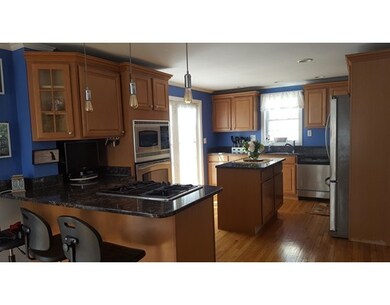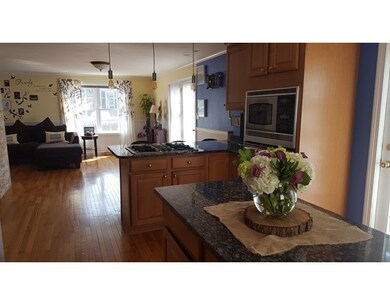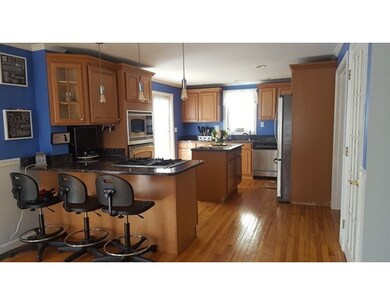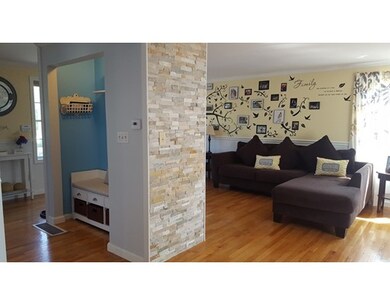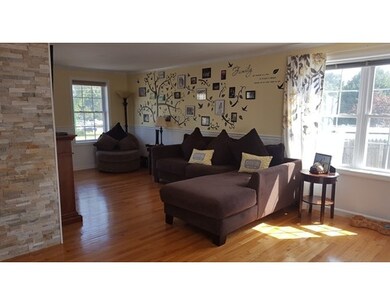
12 Northeastern Blvd Nashua, NH 03062
Southwest Nashua NeighborhoodAbout This Home
As of August 2019Easy commuting from this move in ready modern Colonial. Enjoy this bright kitchen with maple cabinets, granite counter tops, center island, and wall oven. This spacious kitchen also has peninsula and is open to living room. Living room has an amazing stonewall featuring a gas fireplace. On the second floor you will find the master bedroom with full bath, two large bedrooms, full bath with whirlpool tub. The basement has two finished room's and laundry area. The flat yard and Trex deck will be great on those warmer days. Shorten your commute, easy access to Route 3. SCHEDULE YOUR SHOWING TODAY!
Last Buyer's Agent
Sarah Fernandois
Agent Referral Network
Home Details
Home Type
Single Family
Est. Annual Taxes
$7,401
Year Built
2000
Lot Details
0
Listing Details
- Lot Description: Paved Drive, Cleared, Fenced/Enclosed, Gentle Slope, Level
- Property Type: Single Family
- Single Family Type: Detached
- Style: Colonial
- Other Agent: 1.00
- Lead Paint: Unknown
- Year Round: Yes
- Year Built Description: Actual
- Special Features: None
- Property Sub Type: Detached
- Year Built: 2000
Interior Features
- Has Basement: Yes
- Fireplaces: 1
- Primary Bathroom: Yes
- Number of Rooms: 7
- Amenities: Shopping, Park, Walk/Jog Trails, Medical Facility, Bike Path, Highway Access, House of Worship, Private School, Public School, University
- Electric: Circuit Breakers
- Flooring: Tile, Wall to Wall Carpet, Laminate, Hardwood
- Insulation: Full
- Interior Amenities: Security System, Cable Available, Finish - Sheetrock, French Doors
- Basement: Full
- Bedroom 2: Second Floor, 11X16
- Bedroom 3: Second Floor, 11X10
- Bathroom #1: Second Floor, 7X7
- Bathroom #2: Second Floor, 7X8
- Kitchen: First Floor, 32X11
- Laundry Room: Basement
- Living Room: First Floor, 15X11
- Master Bedroom: Second Floor, 17X12
- Master Bedroom Description: Bathroom - Full, Ceiling - Cathedral, Ceiling Fan(s), Closet - Walk-in, Flooring - Laminate
- Dining Room: First Floor, 11X13
- Family Room: Basement, 23X17
- No Bedrooms: 3
- Full Bathrooms: 2
- Oth1 Room Name: Home Office
- Oth1 Dimen: 10X10
- Oth1 Dscrp: Flooring - Stone/Ceramic Tile
- Main Lo: G80004
- Main So: C64900
- Estimated Sq Ft: 1666.00
Exterior Features
- Construction: Frame
- Exterior: Vinyl
- Exterior Features: Deck, Storage Shed, Screens, Fenced Yard, Fruit Trees
- Foundation: Poured Concrete
Garage/Parking
- Parking: Off-Street, Paved Driveway
- Parking Spaces: 4
Utilities
- Hot Water: Tank
- Utility Connections: for Gas Range, Washer Hookup, Icemaker Connection
- Sewer: City/Town Sewer
- Water: City/Town Water
Lot Info
- Assessor Parcel Number: M:B L:03083
- Zoning: R9
- Acre: 0.29
- Lot Size: 12763.00
Ownership History
Purchase Details
Purchase Details
Home Financials for this Owner
Home Financials are based on the most recent Mortgage that was taken out on this home.Purchase Details
Home Financials for this Owner
Home Financials are based on the most recent Mortgage that was taken out on this home.Purchase Details
Home Financials for this Owner
Home Financials are based on the most recent Mortgage that was taken out on this home.Purchase Details
Home Financials for this Owner
Home Financials are based on the most recent Mortgage that was taken out on this home.Purchase Details
Purchase Details
Home Financials for this Owner
Home Financials are based on the most recent Mortgage that was taken out on this home.Purchase Details
Similar Homes in Nashua, NH
Home Values in the Area
Average Home Value in this Area
Purchase History
| Date | Type | Sale Price | Title Company |
|---|---|---|---|
| Quit Claim Deed | -- | None Available | |
| Warranty Deed | $336,000 | -- | |
| Warranty Deed | $305,000 | -- | |
| Warranty Deed | $280,000 | -- | |
| Deed | $207,000 | -- | |
| Foreclosure Deed | $315,700 | -- | |
| Deed | $310,000 | -- | |
| Warranty Deed | $159,900 | -- |
Mortgage History
| Date | Status | Loan Amount | Loan Type |
|---|---|---|---|
| Previous Owner | $324,786 | FHA | |
| Previous Owner | $299,475 | FHA | |
| Previous Owner | $157,723 | Unknown | |
| Previous Owner | $165,500 | Purchase Money Mortgage | |
| Previous Owner | $275,000 | Purchase Money Mortgage |
Property History
| Date | Event | Price | Change | Sq Ft Price |
|---|---|---|---|---|
| 08/30/2019 08/30/19 | Sold | $336,000 | +1.8% | $168 / Sq Ft |
| 08/07/2019 08/07/19 | Pending | -- | -- | -- |
| 08/01/2019 08/01/19 | For Sale | $329,900 | 0.0% | $165 / Sq Ft |
| 07/17/2019 07/17/19 | Pending | -- | -- | -- |
| 07/12/2019 07/12/19 | For Sale | $329,900 | +8.2% | $165 / Sq Ft |
| 12/12/2017 12/12/17 | Sold | $305,000 | +1.7% | $183 / Sq Ft |
| 11/14/2017 11/14/17 | Pending | -- | -- | -- |
| 10/26/2017 10/26/17 | Price Changed | $299,999 | -6.3% | $180 / Sq Ft |
| 10/03/2017 10/03/17 | Price Changed | $319,999 | -4.2% | $192 / Sq Ft |
| 09/12/2017 09/12/17 | For Sale | $334,000 | +19.3% | $200 / Sq Ft |
| 07/16/2014 07/16/14 | Sold | $280,000 | -3.4% | $168 / Sq Ft |
| 06/06/2014 06/06/14 | Pending | -- | -- | -- |
| 01/11/2014 01/11/14 | For Sale | $289,900 | -- | $174 / Sq Ft |
Tax History Compared to Growth
Tax History
| Year | Tax Paid | Tax Assessment Tax Assessment Total Assessment is a certain percentage of the fair market value that is determined by local assessors to be the total taxable value of land and additions on the property. | Land | Improvement |
|---|---|---|---|---|
| 2023 | $7,401 | $406,000 | $132,900 | $273,100 |
| 2022 | $7,336 | $406,000 | $132,900 | $273,100 |
| 2021 | $6,699 | $288,500 | $88,600 | $199,900 |
| 2020 | $6,523 | $288,500 | $88,600 | $199,900 |
| 2019 | $6,165 | $283,300 | $88,600 | $194,700 |
| 2018 | $5,973 | $281,600 | $88,600 | $193,000 |
| 2017 | $6,161 | $238,900 | $68,800 | $170,100 |
| 2016 | $5,989 | $238,900 | $68,800 | $170,100 |
| 2015 | $5,860 | $238,900 | $68,800 | $170,100 |
| 2014 | $5,746 | $238,900 | $68,800 | $170,100 |
Agents Affiliated with this Home
-
K
Seller's Agent in 2019
Kathleen Brown
Keller Williams Gateway Realty/Salem
-
T
Buyer's Agent in 2019
Trevor Knight
RE/MAX
-
Janet Antosh
J
Seller's Agent in 2017
Janet Antosh
EXIT Assurance Realty
(978) 877-6548
18 Total Sales
-
S
Buyer's Agent in 2017
Sarah Fernandois
Agent Referral Network
-
K
Seller's Agent in 2014
Krista Hook
Sylbrook Real Estate
-
Beth Decato-Beaulieu

Buyer's Agent in 2014
Beth Decato-Beaulieu
Keller Williams Realty-Metropolitan
(603) 234-3559
117 Total Sales
Map
Source: MLS Property Information Network (MLS PIN)
MLS Number: 72230165
APN: NASH-000000-000000-003083B
