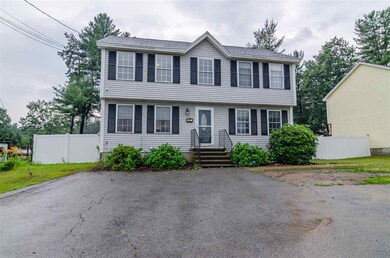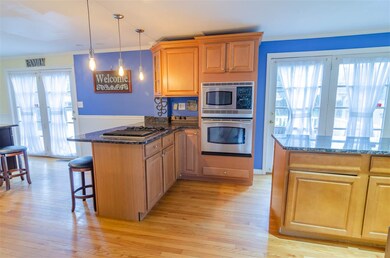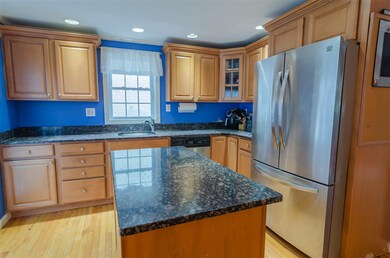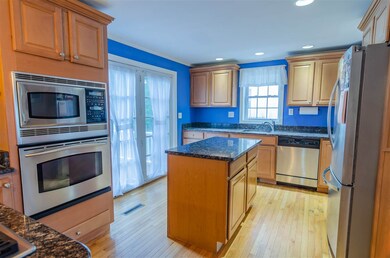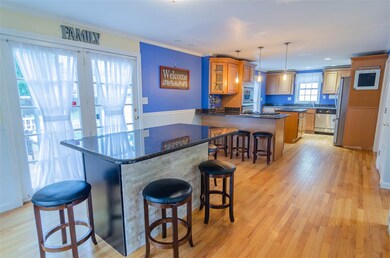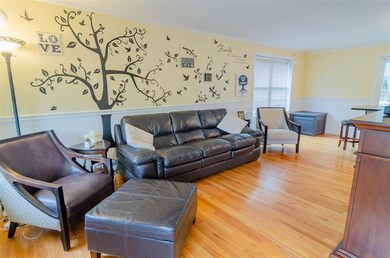
12 Northeastern Blvd Nashua, NH 03062
Southwest Nashua NeighborhoodHighlights
- Spa
- Cathedral Ceiling
- Attic
- Colonial Architecture
- Wood Flooring
- Wet Bar
About This Home
As of August 2019BACK ON THE MARKET! Ready, set, go! Come see this delightful 4 bedroom, 3 bath Colonial home. Beautiful bright kitchen with plenty of prep space, granite counter tops, center island, stainless appliance and easy access via sliders to the outdoor deck. The master bedroom boasts a catherdral ceiling, large walk-in closet and full bath. Have a teenager that needs space? The lower level bedroom with 3/4 bath, walk-in closet is ideal for a teen-suite, or possible in-law suite. Cozy up on cool nights to the gas fireplace in the family room. Like to entertain? Plenty of options with outdoor decking, a firepit and hottub. The back yard is fully fenced and a perfect oasis for your pets. So many extras features including: New roof (December 2017), new central air compressor (June 2019), 6 person Hot Tub, Firepit and new Samsung state of the art washer & gas/steam dryer. Easy access to highway. Seller is having a certified plumber install a new bathtub and shower surround in the Master ensuite. Quick close possible!
Last Agent to Sell the Property
Kathleen Brown
Keller Williams Gateway Realty/Salem Listed on: 07/12/2019
Last Buyer's Agent
Trevor Knight
RE/MAX Innovative Properties
Home Details
Home Type
- Single Family
Est. Annual Taxes
- $5,973
Year Built
- Built in 2000
Lot Details
- 0.29 Acre Lot
- Property is Fully Fenced
- Level Lot
- Property is zoned R9
Home Design
- Colonial Architecture
- Concrete Foundation
- Wood Frame Construction
- Shingle Roof
- Vinyl Siding
Interior Spaces
- 2-Story Property
- Wet Bar
- Bar
- Cathedral Ceiling
- Gas Fireplace
- Blinds
- ENERGY STAR Qualified Dryer
- Attic
Kitchen
- Oven
- Gas Cooktop
- Microwave
- ENERGY STAR Qualified Dishwasher
- Wine Cooler
Flooring
- Wood
- Carpet
- Ceramic Tile
Bedrooms and Bathrooms
- 3 Bedrooms
- En-Suite Primary Bedroom
- Walk-In Closet
Finished Basement
- Heated Basement
- Walk-Out Basement
- Basement Fills Entire Space Under The House
- Laundry in Basement
Home Security
- Home Security System
- Fire and Smoke Detector
Parking
- 6 Car Parking Spaces
- Driveway
- Paved Parking
Outdoor Features
- Spa
- Shed
Schools
- New Searles Elementary School
- Fairgrounds Middle School
- Nashua High School South
Utilities
- Air Conditioning
- Forced Air Heating System
- Heating System Uses Natural Gas
- 200+ Amp Service
- Gas Available at Street
- Natural Gas Water Heater
- High Speed Internet
- Cable TV Available
Listing and Financial Details
- Legal Lot and Block 3083,3084 / Plan No.30349
Ownership History
Purchase Details
Purchase Details
Home Financials for this Owner
Home Financials are based on the most recent Mortgage that was taken out on this home.Purchase Details
Home Financials for this Owner
Home Financials are based on the most recent Mortgage that was taken out on this home.Purchase Details
Home Financials for this Owner
Home Financials are based on the most recent Mortgage that was taken out on this home.Purchase Details
Home Financials for this Owner
Home Financials are based on the most recent Mortgage that was taken out on this home.Purchase Details
Purchase Details
Home Financials for this Owner
Home Financials are based on the most recent Mortgage that was taken out on this home.Purchase Details
Similar Homes in Nashua, NH
Home Values in the Area
Average Home Value in this Area
Purchase History
| Date | Type | Sale Price | Title Company |
|---|---|---|---|
| Quit Claim Deed | -- | None Available | |
| Warranty Deed | $336,000 | -- | |
| Warranty Deed | $305,000 | -- | |
| Warranty Deed | $280,000 | -- | |
| Deed | $207,000 | -- | |
| Foreclosure Deed | $315,700 | -- | |
| Deed | $310,000 | -- | |
| Warranty Deed | $159,900 | -- |
Mortgage History
| Date | Status | Loan Amount | Loan Type |
|---|---|---|---|
| Previous Owner | $324,786 | FHA | |
| Previous Owner | $299,475 | FHA | |
| Previous Owner | $157,723 | Unknown | |
| Previous Owner | $165,500 | Purchase Money Mortgage | |
| Previous Owner | $275,000 | Purchase Money Mortgage |
Property History
| Date | Event | Price | Change | Sq Ft Price |
|---|---|---|---|---|
| 08/30/2019 08/30/19 | Sold | $336,000 | +1.8% | $149 / Sq Ft |
| 08/07/2019 08/07/19 | Pending | -- | -- | -- |
| 08/01/2019 08/01/19 | For Sale | $329,900 | 0.0% | $147 / Sq Ft |
| 07/17/2019 07/17/19 | Pending | -- | -- | -- |
| 07/12/2019 07/12/19 | For Sale | $329,900 | +8.2% | $147 / Sq Ft |
| 12/12/2017 12/12/17 | Sold | $305,000 | +1.7% | $183 / Sq Ft |
| 11/14/2017 11/14/17 | Pending | -- | -- | -- |
| 10/26/2017 10/26/17 | Price Changed | $299,999 | -6.3% | $180 / Sq Ft |
| 10/03/2017 10/03/17 | Price Changed | $319,999 | -4.2% | $192 / Sq Ft |
| 09/12/2017 09/12/17 | For Sale | $334,000 | +19.3% | $200 / Sq Ft |
| 07/16/2014 07/16/14 | Sold | $280,000 | -3.4% | $129 / Sq Ft |
| 06/06/2014 06/06/14 | Pending | -- | -- | -- |
| 01/11/2014 01/11/14 | For Sale | $289,900 | -- | $133 / Sq Ft |
Tax History Compared to Growth
Tax History
| Year | Tax Paid | Tax Assessment Tax Assessment Total Assessment is a certain percentage of the fair market value that is determined by local assessors to be the total taxable value of land and additions on the property. | Land | Improvement |
|---|---|---|---|---|
| 2023 | $7,401 | $406,000 | $132,900 | $273,100 |
| 2022 | $7,336 | $406,000 | $132,900 | $273,100 |
| 2021 | $6,699 | $288,500 | $88,600 | $199,900 |
| 2020 | $6,523 | $288,500 | $88,600 | $199,900 |
| 2019 | $6,165 | $283,300 | $88,600 | $194,700 |
| 2018 | $5,973 | $281,600 | $88,600 | $193,000 |
| 2017 | $6,161 | $238,900 | $68,800 | $170,100 |
| 2016 | $5,989 | $238,900 | $68,800 | $170,100 |
| 2015 | $5,860 | $238,900 | $68,800 | $170,100 |
| 2014 | $5,746 | $238,900 | $68,800 | $170,100 |
Agents Affiliated with this Home
-
K
Seller's Agent in 2019
Kathleen Brown
Keller Williams Gateway Realty/Salem
-
T
Buyer's Agent in 2019
Trevor Knight
RE/MAX
-
J
Seller's Agent in 2017
Janet Antosh
EXIT Assurance Realty
-
S
Buyer's Agent in 2017
Sarah Fernandois
Agent Referral Network
-
K
Seller's Agent in 2014
Krista Hook
Sylbrook Real Estate
-

Buyer's Agent in 2014
Beth Decato-Beaulieu
Keller Williams Realty-Metropolitan
(603) 234-3559
118 Total Sales
Map
Source: PrimeMLS
MLS Number: 4764585
APN: NASH-000000-000000-003083B

