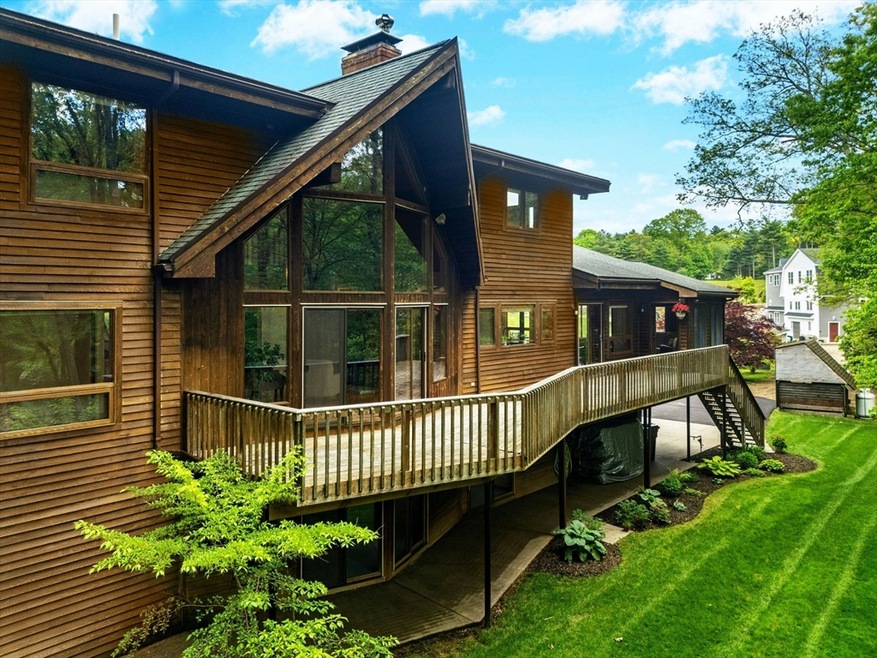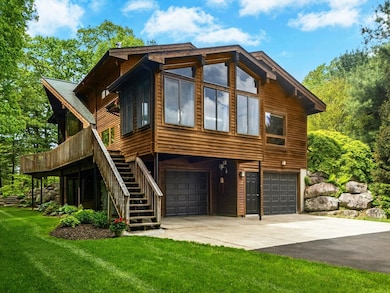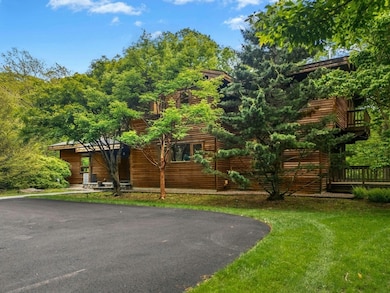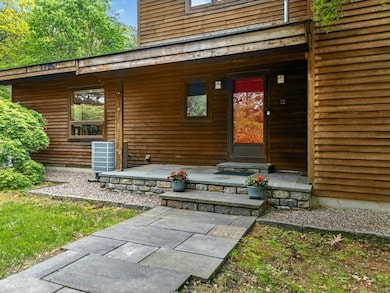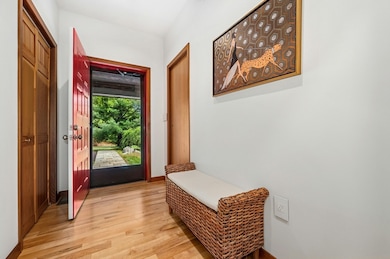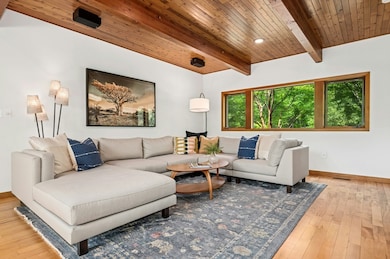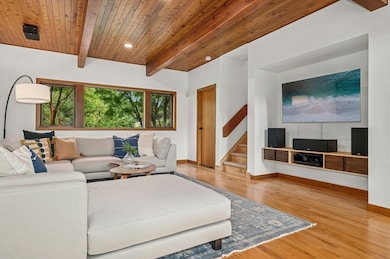
12 Norway Farms Dr Norfolk, MA 02056
Estimated payment $6,919/month
Highlights
- Medical Services
- Home Theater
- 2.05 Acre Lot
- Freeman-Kennedy School Rated A-
- Scenic Views
- Custom Closet System
About This Home
Welcome to this custom-built Lindal Cedar Post & Beam home—an architectural gem, seamlessly blending timeless craftsmanship w/soaring ceilings, rich wood finishes & abundance of natural light inviting the outdoors in. Nestled on 2 private acres at the end of a cul-de-sac, the home offers breathtaking sunsets over the pond & the serene beauty of natural wildlife. Professionally designed walkways, mature trees & perennial gardens create an unmatched setting. Updated, sun-splashed kitchen has SS appliances, a Sub-Zero refrigerator & flows into a DR, screened porch & two versatile office/play rooms. On chilly evenings, gather around the stunning stone fireplace w/a Better 'N' Bens wood stove. Pristine hardwood floors run throughout & the expansive primary suite includes a beautifully updated spa-like bath. Finished walkout basement provides flexible space for a media room, gym, or 2nd family room. Located minutes to town center & commuter train, this home offers privacy & timeless design.
Home Details
Home Type
- Single Family
Est. Annual Taxes
- $14,175
Year Built
- Built in 1993 | Remodeled
Lot Details
- 2.05 Acre Lot
- Property fronts an easement
- Near Conservation Area
- Cul-De-Sac
- Landscaped Professionally
- Sprinkler System
- Wooded Lot
Parking
- 2 Car Attached Garage
- Tuck Under Parking
- Workshop in Garage
- Side Facing Garage
- Driveway
- Open Parking
Property Views
- Pond
- Scenic Vista
Home Design
- Contemporary Architecture
- Post and Beam
- Shingle Roof
- Radon Mitigation System
- Concrete Perimeter Foundation
Interior Spaces
- Central Vacuum
- Vaulted Ceiling
- Ceiling Fan
- Recessed Lighting
- Decorative Lighting
- Light Fixtures
- 1 Fireplace
- Wood Burning Stove
- Picture Window
- Sliding Doors
- Dining Area
- Home Theater
- Home Office
- Sun or Florida Room
- Storage Room
- Home Gym
Kitchen
- Oven
- Stove
- Range
- Microwave
- Dishwasher
- Kitchen Island
- Solid Surface Countertops
Flooring
- Wood
- Wall to Wall Carpet
- Concrete
- Marble
- Ceramic Tile
Bedrooms and Bathrooms
- 4 Bedrooms
- Primary bedroom located on second floor
- Custom Closet System
- Walk-In Closet
- Bathtub with Shower
- Separate Shower
Laundry
- Laundry on upper level
- Dryer
- Washer
- Sink Near Laundry
Finished Basement
- Walk-Out Basement
- Interior and Exterior Basement Entry
- Garage Access
Home Security
- Home Security System
- Storm Doors
Eco-Friendly Details
- Energy-Efficient Thermostat
Outdoor Features
- Balcony
- Deck
- Outdoor Storage
- Porch
Location
- Property is near public transit
- Property is near schools
Schools
- Olive & F-K Elementary School
- King Philip Middle School
- King Philip High School
Utilities
- Forced Air Heating and Cooling System
- 1 Cooling Zone
- 1 Heating Zone
- Heating System Uses Oil
- Pellet Stove burns compressed wood to generate heat
- Radiant Heating System
- 200+ Amp Service
- Water Heater
- Private Sewer
Listing and Financial Details
- Assessor Parcel Number 151015
Community Details
Overview
- No Home Owners Association
- Norway Farms Subdivision
Amenities
- Medical Services
- Shops
Recreation
- Tennis Courts
- Jogging Path
- Bike Trail
Map
Home Values in the Area
Average Home Value in this Area
Tax History
| Year | Tax Paid | Tax Assessment Tax Assessment Total Assessment is a certain percentage of the fair market value that is determined by local assessors to be the total taxable value of land and additions on the property. | Land | Improvement |
|---|---|---|---|---|
| 2025 | $14,175 | $887,600 | $223,800 | $663,800 |
| 2024 | $14,201 | $912,100 | $247,900 | $664,200 |
| 2023 | $13,742 | $837,400 | $247,900 | $589,500 |
| 2022 | $12,720 | $698,900 | $232,500 | $466,400 |
| 2021 | $12,057 | $670,200 | $225,900 | $444,300 |
| 2020 | $12,780 | $685,600 | $221,900 | $463,700 |
| 2019 | $18,552 | $1,014,300 | $533,100 | $481,200 |
| 2018 | $17,380 | $933,400 | $533,100 | $400,300 |
| 2017 | $17,092 | $938,100 | $533,100 | $405,000 |
| 2016 | $16,422 | $908,300 | $541,400 | $366,900 |
| 2015 | $15,883 | $899,400 | $528,200 | $371,200 |
| 2014 | $15,748 | $903,500 | $528,200 | $375,300 |
Property History
| Date | Event | Price | Change | Sq Ft Price |
|---|---|---|---|---|
| 05/24/2025 05/24/25 | Pending | -- | -- | -- |
| 05/20/2025 05/20/25 | For Sale | $1,025,000 | +16.5% | $238 / Sq Ft |
| 08/18/2021 08/18/21 | Sold | $880,000 | -2.1% | $196 / Sq Ft |
| 07/08/2021 07/08/21 | Pending | -- | -- | -- |
| 06/02/2021 06/02/21 | For Sale | $899,000 | -4.7% | $200 / Sq Ft |
| 01/08/2021 01/08/21 | Sold | $943,512 | +8.5% | $278 / Sq Ft |
| 05/13/2020 05/13/20 | Pending | -- | -- | -- |
| 04/07/2020 04/07/20 | Price Changed | $869,900 | +3.6% | $256 / Sq Ft |
| 03/17/2020 03/17/20 | For Sale | $839,900 | -- | $247 / Sq Ft |
Purchase History
| Date | Type | Sale Price | Title Company |
|---|---|---|---|
| Quit Claim Deed | -- | -- | |
| Quit Claim Deed | -- | -- |
Mortgage History
| Date | Status | Loan Amount | Loan Type |
|---|---|---|---|
| Open | $704,000 | Stand Alone Refi Refinance Of Original Loan | |
| Closed | $800,000 | Stand Alone Refi Refinance Of Original Loan | |
| Closed | $900,000 | Stand Alone Refi Refinance Of Original Loan | |
| Previous Owner | $250,000 | No Value Available | |
| Previous Owner | $145,000 | No Value Available | |
| Previous Owner | $300,000 | No Value Available | |
| Previous Owner | $400,000 | No Value Available |
Similar Homes in Norfolk, MA
Source: MLS Property Information Network (MLS PIN)
MLS Number: 73373858
APN: NORF-000008-000038-000034
- 16 Keeney Pond Rd
- 18 Keeney Pond Rd
- 13 Brewster Rd
- 10 Wrights Farm Rd
- 10 Keeney Pond Rd
- 30 Castle Rd
- 7 Keeney Pond Rd
- 50 Meetinghouse Rd Unit 50
- 38 Boardman St
- 48 Meetinghouse Rd Unit 48
- 6 Trailside Way
- 27 Meetinghouse Rd
- 81 Meetinghouse Rd Unit 81
- 8 Fredrickson Rd
- 41 Myrtle St
- 27 Park St
- 15 Analore Cir
- 63 Boyde's Crossing Unit 38
- 15 Boyde's Crossing
- 15 Boyde's Crossing Unit 13
