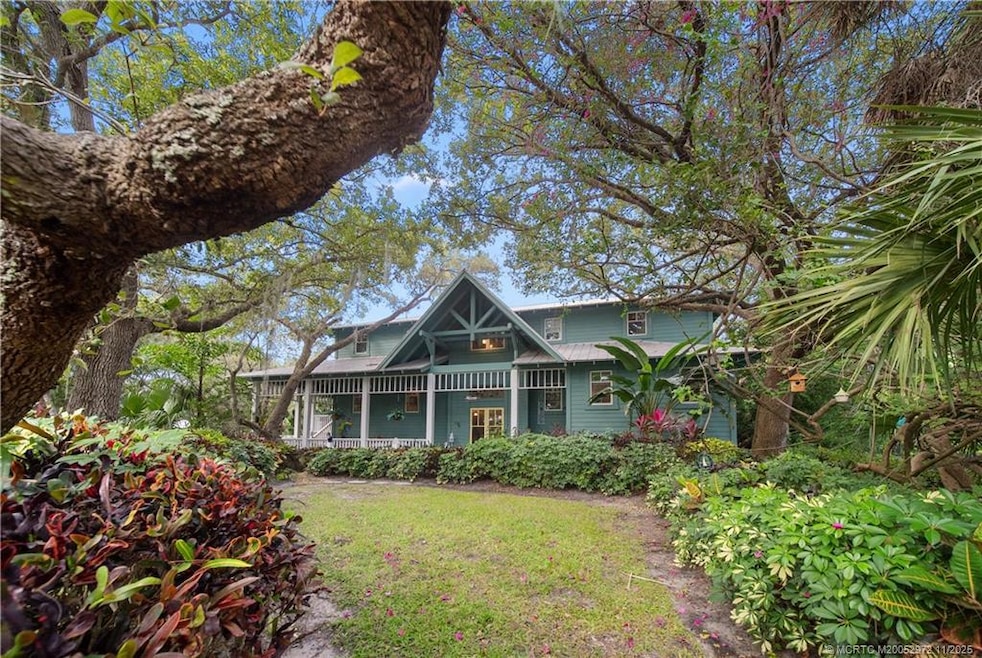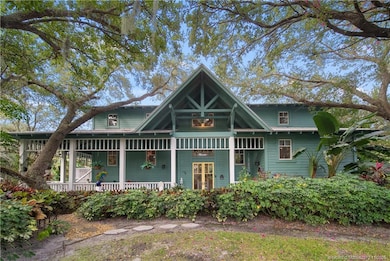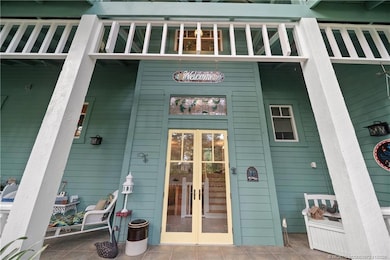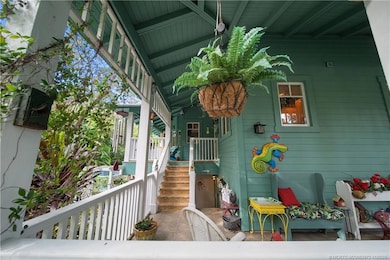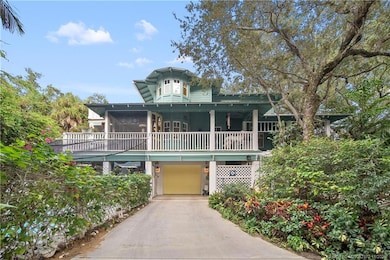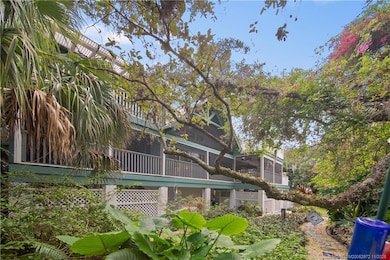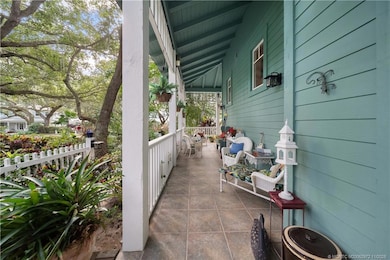12 Oak Hill Way Stuart, FL 34996
Sewall's Point NeighborhoodEstimated payment $9,411/month
Highlights
- In Ground Pool
- Deck
- Cathedral Ceiling
- Jensen Beach High School Rated A
- Florida Architecture
- Wood Flooring
About This Home
Attention car collectors!!! This unique lushly landscaped 3 story Key West style home has a 4car tandem garage, 4 bedrooms +office 2 12 baths with the possibility of 31/2, elevator, pool and a basement that has 2 workshops- one which has sliding walls open to a wide area that can be a large family room or a pool table/ ping pong area. This home has so many possibilities. It has true post and beam construction, hardiplank exterior, impact windows, brown ash floors throughout, bee board accents in various areas as well as a knotty pine wall in the main bedroom, beautiful kitchen with brand new cooktop, 5yr old refrigerator and dishwasher, convection oven, island, decking on 3 sides of the home plus balconies off upstairs main bedroom and office and a front porch. Eceptions: Tiffany chandelier in dining room and porch swing.
Listing Agent
RE/MAX of Stuart Brokerage Phone: 772-341-8690 License #505802 Listed on: 11/04/2025

Home Details
Home Type
- Single Family
Est. Annual Taxes
- $10,414
Year Built
- Built in 1999
Lot Details
- 0.43 Acre Lot
- Lot Dimensions are 157x159x79x71x21x31x41
- Property fronts a private road
- Landscaped with Trees
HOA Fees
- $110 Monthly HOA Fees
Home Design
- Florida Architecture
- Frame Construction
- Metal Roof
Interior Spaces
- 3,043 Sq Ft Home
- 3-Story Property
- Elevator
- Cathedral Ceiling
- Ceiling Fan
- Skylights
- Shutters
- Single Hung Windows
- Sliding Windows
- Entrance Foyer
- Combination Dining and Living Room
- Screened Porch
- Wood Flooring
- Garden Views
- Dryer
- Basement
Kitchen
- Eat-In Kitchen
- Convection Oven
- Cooktop
- Microwave
- Dishwasher
- Kitchen Island
- Disposal
Bedrooms and Bathrooms
- 4 Bedrooms
- Primary Bedroom Upstairs
- Split Bedroom Floorplan
- Walk-In Closet
- Dual Sinks
- Bathtub
- Garden Bath
- Separate Shower
Home Security
- Hurricane or Storm Shutters
- Storm Windows
- Impact Glass
- Fire and Smoke Detector
Parking
- 4 Car Attached Garage
- Driveway
Outdoor Features
- In Ground Pool
- Deck
Utilities
- Central Heating and Cooling System
- Power Generator
- Cable TV Available
Community Details
- Association fees include common areas
Map
Home Values in the Area
Average Home Value in this Area
Tax History
| Year | Tax Paid | Tax Assessment Tax Assessment Total Assessment is a certain percentage of the fair market value that is determined by local assessors to be the total taxable value of land and additions on the property. | Land | Improvement |
|---|---|---|---|---|
| 2025 | $10,414 | $680,003 | -- | -- |
| 2024 | $10,211 | $660,839 | -- | -- |
| 2023 | $10,211 | $641,592 | $0 | $0 |
| 2022 | $9,973 | $622,905 | $0 | $0 |
| 2021 | $9,999 | $604,763 | $0 | $0 |
| 2020 | $9,623 | $596,414 | $0 | $0 |
| 2019 | $9,480 | $583,006 | $0 | $0 |
| 2018 | $9,366 | $572,135 | $0 | $0 |
| 2017 | $8,592 | $560,368 | $0 | $0 |
| 2016 | $8,815 | $548,842 | $0 | $0 |
| 2015 | $8,224 | $545,026 | $0 | $0 |
| 2014 | $8,224 | $540,700 | $205,000 | $335,700 |
Property History
| Date | Event | Price | List to Sale | Price per Sq Ft |
|---|---|---|---|---|
| 11/04/2025 11/04/25 | For Sale | $1,600,000 | -- | $526 / Sq Ft |
Purchase History
| Date | Type | Sale Price | Title Company |
|---|---|---|---|
| Interfamily Deed Transfer | -- | Attorney | |
| Deed | -- | -- |
Source: Martin County REALTORS® of the Treasure Coast
MLS Number: M20052972
APN: 26-37-41-015-000-00060-1
- 6 Castle Hill Way
- 1418 NE Oak Bluff Ln
- 2694 NE Sewalls Landing Way
- 1405 NE Indian River Dr Unit 23
- 1405 NE Indian River Dr Unit 22
- 1405 NE Indian River Dr Unit 9
- 1533 NE Outrigger Landings Dr Unit 205
- 1508 NE Outrigger Landings Dr Unit 310
- 130 N Sewalls Point Rd
- 2505 NE Evinrude Cir
- 2465 NE Evinrude Cir
- 11 Wendy Ln
- 109 N Sewalls Point Rd
- 0 Wendy Ln
- 1311 NE Langford Ln
- 1280 NE Langford Ln
- 1887 NE Media Ave
- 1906 NE Media Ave
- 1772 NE 23rd Dr
- 1395 NE Waveland Ave
- 1528 NE Outrigger Landings Dr Unit 208
- 257 NE Coastal Dr
- 1950 NE Indian River Dr Unit 205
- 1933 NE Lake Place
- 2272 NE Tropical Way
- 2338 NE Patrician St
- 1600 NE Dixie Hwy Unit 10-203
- 1600 NE Dixie Hwy Unit 14-105
- 1600 NE Dixie Hwy Unit 9-204
- 1637 NE Nautical Place Unit 804
- 2632 NE Pelican Way
- 1561 NE 12th Terrace Unit C14
- 1411 NE 14th Ct Unit P13
- 2640 NE Indian River Dr Unit 4
- 150 SE Four Winds Dr Unit 103
- 150 SE Four Winds Dr Unit 303
- 2327 NE 16th Ct
- 1250 NE Reserve Trail
- 175 SE Saint Lucie Blvd Unit A106
- 175 SE Saint Lucie Blvd Unit C20
