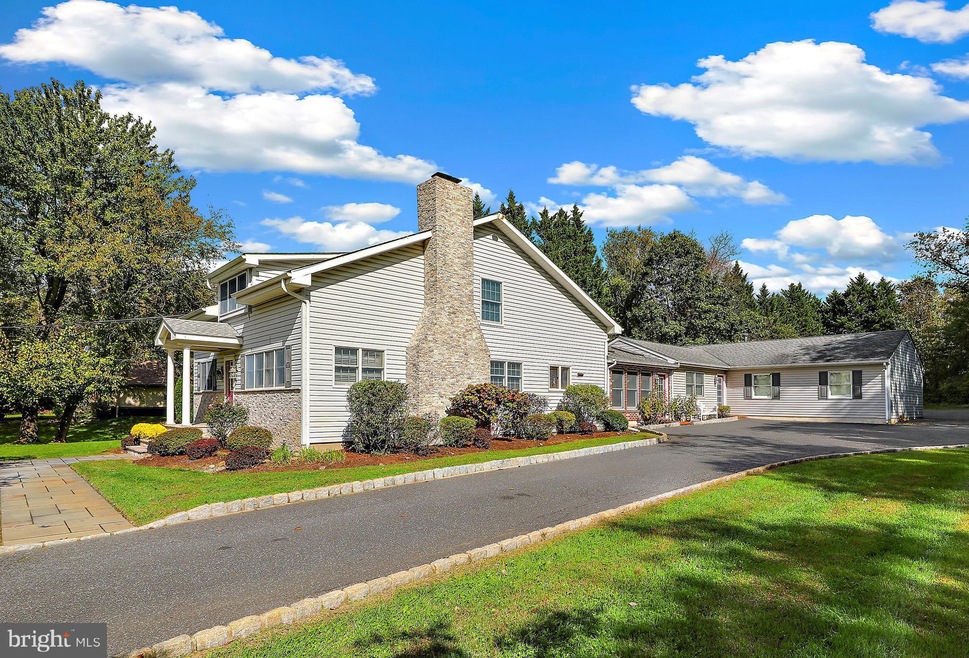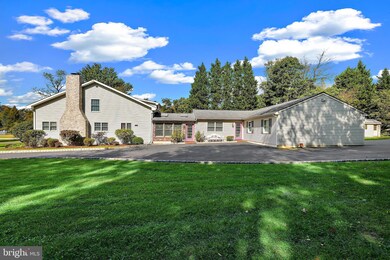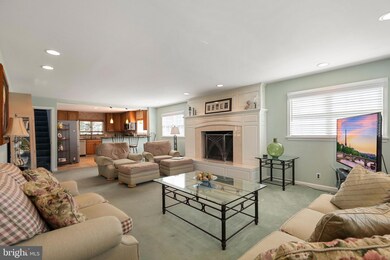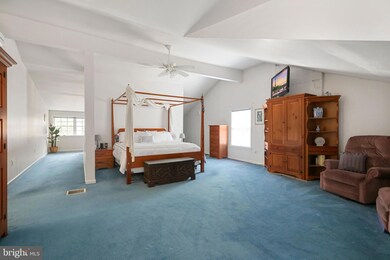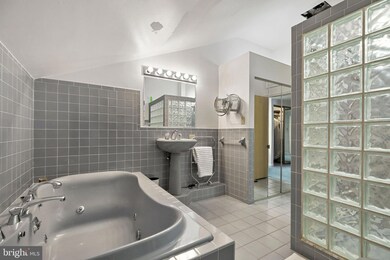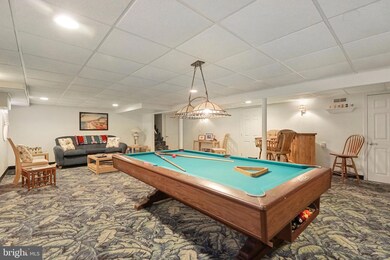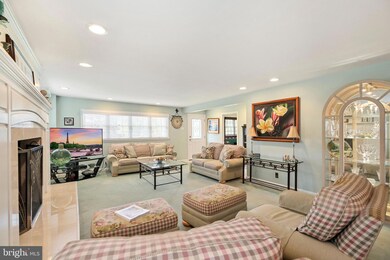
12 Orchard Way Mount Laurel, NJ 08054
Outlying Mount Laurel Township NeighborhoodEstimated Value: $601,000 - $651,000
Highlights
- Home Theater
- View of Trees or Woods
- Cape Cod Architecture
- Lenape High School Rated A-
- 0.98 Acre Lot
- Wooded Lot
About This Home
As of February 2024You are stepping into a beautifully landscaped home, with seasonal gardens, on almost an acre of land. This home is hidden off the beaten path, yet the Mt. Laurel Schools are a stone’s throw away. Upon entering this home you are greeted by a welcoming foyer with a versatile study to the left that could easily become a 4th bedroom. To the right walk into the large open concept Living Room featuring a magnificent handcrafted gas fireplace. The Kitchen comes fully equipped with granite countertops, stainless steel appliances, including a 30 Bottle wine fridge, and a breakfast bar with 2 sided seating. The first floor has a bedroom, an updated full size Travertine-tiled bathroom, and a second bedroom currently being used as a formal dining room, the Study has a closet and can be used as a 4th Bedroom. Continuing on the first floor, walk out of the kitchen into a huge sunroom/breakfast room that boasts skylights to let the sun shine in. This room also provides access to the driveway, the deck with a hot tub and retractable awning, and the 1496 square foot rear living area. The private entrance to the additional living spaces features 2 large rooms, a serving area with multiple cabinets and a mini fridge, a powder room, storage area and access to the spacious garage. This space could be a media room, in-law suite, guest suite, or work from home space. Back in the main house, ascend the stairs to the spacious owners suite with luxurious en-suite featuring an extra-large shower, Jacuzzi tub, pedestal sink, linen closet, adjacent to makeup area with a sink, full complement of drawers and mirrors, 7 closets, and an equipped gym. There is also hardwood flooring underneath the carpets in the Family, room, center Bedroom, and other Bedroom which is being used as a Dining room. The Game Room is located on the lower level featuring a tiki bar, 8 foot slate pool table, which is negotiable, and a seating area. There are 2 large storage spaces with shelving and access to the utility room. There are 12 lighted closets and storage areas throughout this home, providing ample storage space. Outside you will find the brick lined driveway can easily accommodate six cars. There is a spacious, attached 2 car garage at the rear of the home. The home features: Z –wave technology for the HVAC, Trane home entry system, Rainsoft water system, Blink camera security, and Rainbird bluetooth sprinkler system. This Burlington County home is conveniently located near routes 295, 38, 73 & 70, and only 25 minutes from Center City Philadelphia. Located a mile away from the prestigious Laurel Creek Country Club which offers an Arnold Palmer designed Golf course and a Clubhouse with dining facilities. Independent appraisal recently performed.
Last Agent to Sell the Property
Elaine Tursi-Williams
Weichert Realtors - Moorestown Listed on: 10/18/2023
Home Details
Home Type
- Single Family
Est. Annual Taxes
- $6,982
Year Built
- Built in 1940 | Remodeled in 1996
Lot Details
- 0.98 Acre Lot
- Landscaped
- Corner Lot
- Sprinkler System
- Wooded Lot
- Backs to Trees or Woods
- Property is in average condition
Parking
- 2 Car Attached Garage
- 6 Driveway Spaces
- Garage Door Opener
Property Views
- Woods
- Garden
Home Design
- Cape Cod Architecture
- Fiberglass Roof
- Stone Siding
- Vinyl Siding
- Concrete Perimeter Foundation
Interior Spaces
- Property has 2 Levels
- Bar
- Gas Fireplace
- Window Treatments
- Family Room Off Kitchen
- Home Theater
- Den
- Game Room
- Sun or Florida Room
- Home Gym
- Finished Basement
Kitchen
- Double Oven
- Electric Oven or Range
- Built-In Range
- Stove
- Down Draft Cooktop
- Dishwasher
- Stainless Steel Appliances
- Kitchen Island
- Upgraded Countertops
- Wine Rack
- Disposal
Flooring
- Wood
- Carpet
- Ceramic Tile
Bedrooms and Bathrooms
- En-Suite Bathroom
- Walk-In Closet
- Soaking Tub
- Walk-in Shower
Laundry
- Laundry on main level
- Electric Dryer
- Washer
Outdoor Features
- Shed
Schools
- Fleetwood Elementary School
- Thomas E. Harrington Middle School
- Lenape High School
Utilities
- Central Air
- Heating System Uses Oil
- Well
- Electric Water Heater
- On Site Septic
Community Details
- No Home Owners Association
Listing and Financial Details
- Tax Lot 00001
- Assessor Parcel Number 24-00209-00001
Ownership History
Purchase Details
Home Financials for this Owner
Home Financials are based on the most recent Mortgage that was taken out on this home.Similar Homes in Mount Laurel, NJ
Home Values in the Area
Average Home Value in this Area
Purchase History
| Date | Buyer | Sale Price | Title Company |
|---|---|---|---|
| Cohen Barry | $535,000 | None Listed On Document |
Mortgage History
| Date | Status | Borrower | Loan Amount |
|---|---|---|---|
| Open | Cohen Barry | $115,000 | |
| Previous Owner | Kelly Russell | $70,100 |
Property History
| Date | Event | Price | Change | Sq Ft Price |
|---|---|---|---|---|
| 02/12/2024 02/12/24 | Sold | $535,000 | -2.7% | $158 / Sq Ft |
| 01/01/2024 01/01/24 | Pending | -- | -- | -- |
| 12/02/2023 12/02/23 | Price Changed | $549,900 | -8.3% | $162 / Sq Ft |
| 10/18/2023 10/18/23 | For Sale | $599,900 | -- | $177 / Sq Ft |
Tax History Compared to Growth
Tax History
| Year | Tax Paid | Tax Assessment Tax Assessment Total Assessment is a certain percentage of the fair market value that is determined by local assessors to be the total taxable value of land and additions on the property. | Land | Improvement |
|---|---|---|---|---|
| 2024 | $7,006 | $230,600 | $83,700 | $146,900 |
| 2023 | $7,006 | $230,600 | $83,700 | $146,900 |
| 2022 | $6,983 | $230,600 | $83,700 | $146,900 |
| 2021 | $6,851 | $230,600 | $83,700 | $146,900 |
| 2020 | $6,717 | $230,600 | $83,700 | $146,900 |
| 2019 | $6,648 | $230,600 | $83,700 | $146,900 |
| 2018 | $6,597 | $230,600 | $83,700 | $146,900 |
| 2017 | $6,427 | $230,600 | $83,700 | $146,900 |
| 2016 | $6,330 | $230,600 | $83,700 | $146,900 |
| 2015 | $6,256 | $230,600 | $83,700 | $146,900 |
| 2014 | $6,194 | $230,600 | $83,700 | $146,900 |
Agents Affiliated with this Home
-
E
Seller's Agent in 2024
Elaine Tursi-Williams
Weichert Corporate
-
Valentina Grbavac

Buyer's Agent in 2024
Valentina Grbavac
Compass New Jersey, LLC - Fair Haven
(717) 574-1423
1 in this area
30 Total Sales
Map
Source: Bright MLS
MLS Number: NJBL2054370
APN: 24-00209-0000-00001
- 5 Birch Dr
- 512 Garden Way
- 508 Garden Way
- 46 Stern Light Dr
- 602 Tallowood Ln
- 31 Starboard Way
- 10 Crows Nest Ct
- 36 Crows Nest Ct
- 30 Lancelot Ln
- 24 Lancelot Ln
- 208 Starboard Way
- 309 Candlewood Ln
- 251 Starboard Way
- 310 Timberline Dr
- 401 Timberline Dr
- 317 Timberline Dr
- 336 Larch Rd
- 8502 Normandy Dr Unit 8502
- 7307A Normandy Dr Unit 7307
- 7307A Normandy Dr
