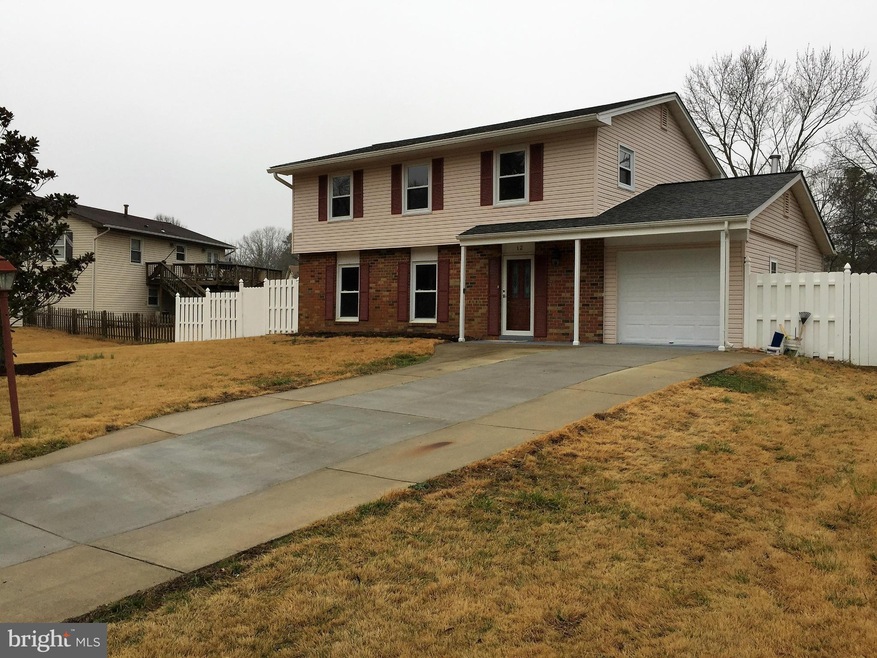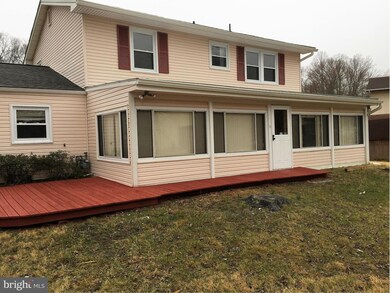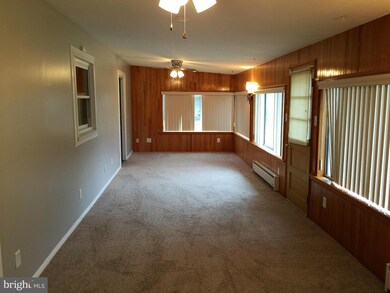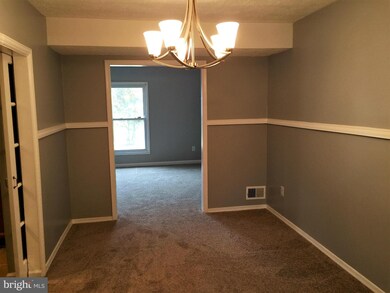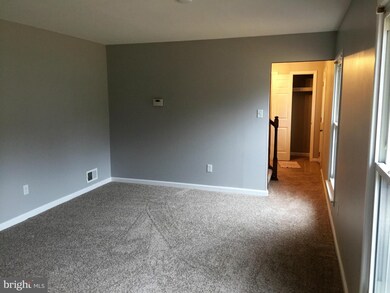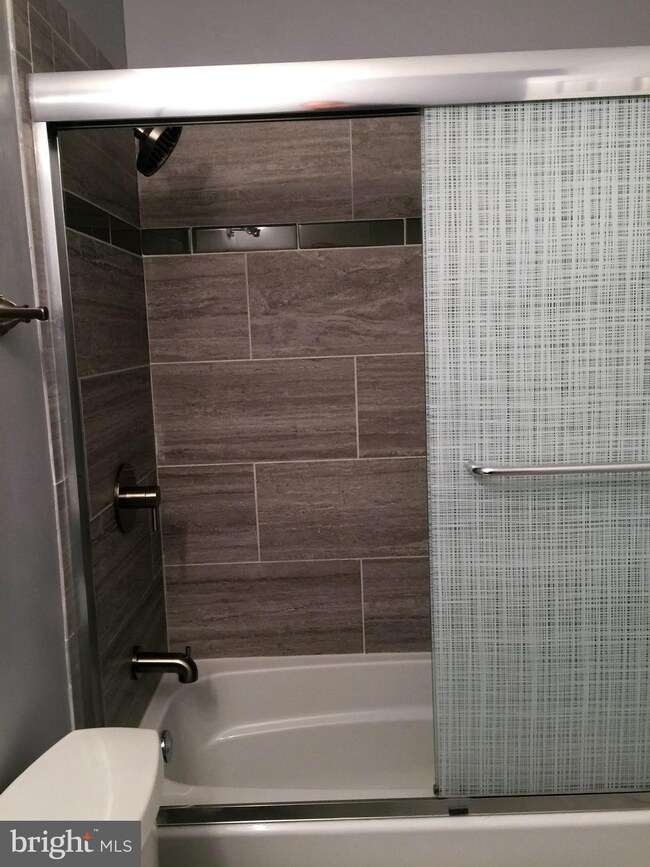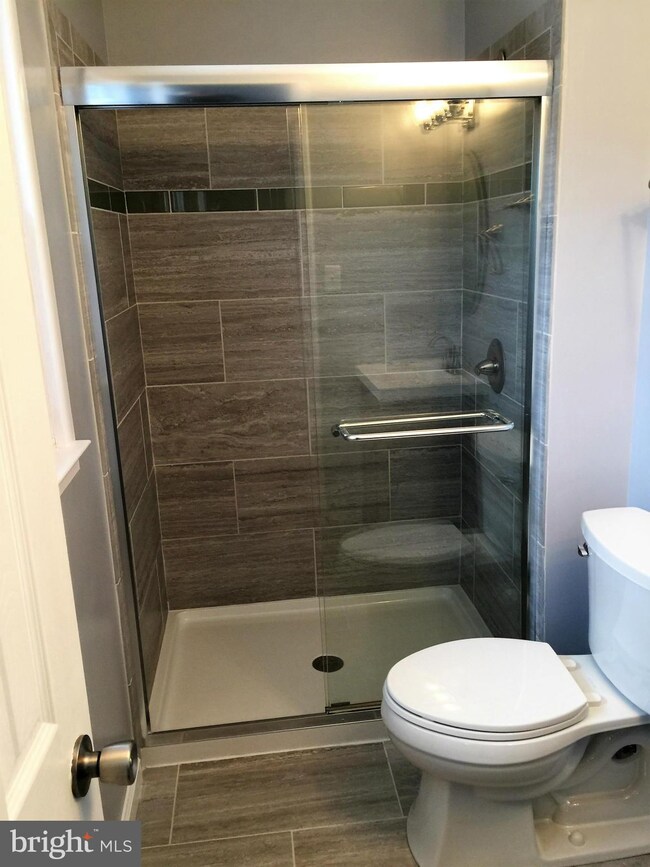
12 Pagnell Cir Waldorf, MD 20602
Saint Charles NeighborhoodEstimated Value: $417,000 - $438,000
Highlights
- Colonial Architecture
- No HOA
- Breakfast Area or Nook
- Deck
- Upgraded Countertops
- Beamed Ceilings
About This Home
As of March 2017Fully renovated, shows beautiful, New Roof, New Heating & Cooling System, New Hot Water Tank, and numerous more. Four bedroom house of 1991 sqft plus huge addition in the rear, fully fenced, garage, close to all amenities, and yet very quite off street. Spacious with all new Bathrooms, New appliances, Must see.
Home Details
Home Type
- Single Family
Est. Annual Taxes
- $2,708
Year Built
- Built in 1971 | Remodeled in 2016
Lot Details
- 9,109 Sq Ft Lot
- Property is Fully Fenced
- Landscaped
- The property's topography is level
- Property is in very good condition
- Property is zoned RH
Parking
- 1 Car Attached Garage
- Off-Street Parking
Home Design
- Colonial Architecture
- Brick Exterior Construction
- Asphalt Roof
Interior Spaces
- Property has 2 Levels
- Beamed Ceilings
- Double Pane Windows
- Entrance Foyer
- Family Room Off Kitchen
- Living Room
- Dining Room
- Open Floorplan
- Attic Fan
- Surveillance System
- Dryer
Kitchen
- Breakfast Area or Nook
- Double Self-Cleaning Oven
- Cooktop
- Microwave
- Dishwasher
- Upgraded Countertops
- Disposal
Bedrooms and Bathrooms
- 4 Bedrooms
- En-Suite Primary Bedroom
- En-Suite Bathroom
- 2.5 Bathrooms
Outdoor Features
- Deck
- Shed
Schools
- Dr. Gustavus Brown Elementary School
- Benjamin Stoddert Middle School
Utilities
- Cooling System Utilizes Natural Gas
- Central Heating and Cooling System
- Electric Water Heater
Community Details
- No Home Owners Association
- St Charles Sub Carrington Subdivision
Listing and Financial Details
- Tax Lot 6
- Assessor Parcel Number 0906009379
Ownership History
Purchase Details
Home Financials for this Owner
Home Financials are based on the most recent Mortgage that was taken out on this home.Purchase Details
Home Financials for this Owner
Home Financials are based on the most recent Mortgage that was taken out on this home.Purchase Details
Home Financials for this Owner
Home Financials are based on the most recent Mortgage that was taken out on this home.Purchase Details
Purchase Details
Similar Homes in the area
Home Values in the Area
Average Home Value in this Area
Purchase History
| Date | Buyer | Sale Price | Title Company |
|---|---|---|---|
| Robinson Jonathan J | $275,000 | Capitol Title Ins Agency Inc | |
| Szi Holding Llc | $138,600 | Jom Title Llc | |
| Hsbc Bank Usa National Association | $225,000 | Attorney | |
| Newbold Jeffrey | -- | -- | |
| Newbold Jeffrey | $262,900 | -- |
Mortgage History
| Date | Status | Borrower | Loan Amount |
|---|---|---|---|
| Open | Robinson Jonathan J | $253,550 | |
| Previous Owner | Robinson Jonathan J | $275,000 | |
| Previous Owner | Szi Holding Llc | $170,000 | |
| Previous Owner | Newbold Jeffrey | $55,000 | |
| Previous Owner | Newbold Jeffrey | $271,000 | |
| Closed | Newbold Jeffrey | -- |
Property History
| Date | Event | Price | Change | Sq Ft Price |
|---|---|---|---|---|
| 03/17/2017 03/17/17 | Sold | $275,000 | -1.4% | $138 / Sq Ft |
| 02/13/2017 02/13/17 | Pending | -- | -- | -- |
| 01/24/2017 01/24/17 | For Sale | $279,000 | +101.3% | $140 / Sq Ft |
| 07/05/2016 07/05/16 | Sold | $138,600 | 0.0% | $70 / Sq Ft |
| 05/04/2016 05/04/16 | Pending | -- | -- | -- |
| 04/21/2016 04/21/16 | Off Market | $138,600 | -- | -- |
Tax History Compared to Growth
Tax History
| Year | Tax Paid | Tax Assessment Tax Assessment Total Assessment is a certain percentage of the fair market value that is determined by local assessors to be the total taxable value of land and additions on the property. | Land | Improvement |
|---|---|---|---|---|
| 2024 | $4,838 | $342,900 | $120,000 | $222,900 |
| 2023 | $4,563 | $319,333 | $0 | $0 |
| 2022 | $4,163 | $295,767 | $0 | $0 |
| 2021 | $3,512 | $272,200 | $90,000 | $182,200 |
| 2020 | $3,512 | $249,700 | $0 | $0 |
| 2019 | $3,291 | $227,200 | $0 | $0 |
| 2018 | $2,954 | $204,700 | $85,000 | $119,700 |
| 2017 | $2,854 | $197,633 | $0 | $0 |
| 2016 | -- | $190,567 | $0 | $0 |
| 2015 | $2,744 | $183,500 | $0 | $0 |
| 2014 | $2,744 | $183,500 | $0 | $0 |
Agents Affiliated with this Home
-
Ryan Gehris
R
Seller's Agent in 2017
Ryan Gehris
USRealty.com LLP
(610) 466-5358
60 Total Sales
-
Erin Barber

Buyer's Agent in 2017
Erin Barber
Century 21 New Millennium
(301) 399-0770
15 in this area
58 Total Sales
-
Don DeHanas

Seller's Agent in 2016
Don DeHanas
Dehanas Real Estate Services
(301) 399-5475
23 Total Sales
-
Seyed Roughani

Buyer's Agent in 2016
Seyed Roughani
Mirage Realty
(301) 919-3289
9 Total Sales
Map
Source: Bright MLS
MLS Number: 1000475301
APN: 06-009379
- 390 University Dr
- 5 Redcar Ct
- 514 Garner Ave
- 7 Mooncoin Cir
- 307 Tompkins Ln
- 21 Cardigan Ct
- 119 Jefferson Rd
- 1010 Ivy Ln
- 332 Bucknell Cir
- 1048 Chesapeake Ct
- 93 Garner Ave
- 29 Tadcaster Cir
- 4246 Augusta St
- 610 University Dr
- 1010 Dorset Dr
- 643 University Dr
- 0 Smallwood Dr Unit MDCH2031694
- 110 Sherman Rd
- 201 Barksdale Ave
- 2104 Gibbons Ct
