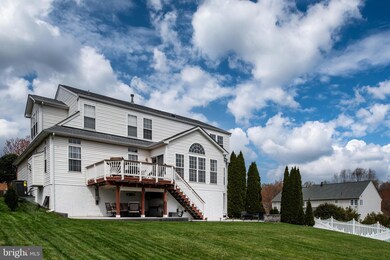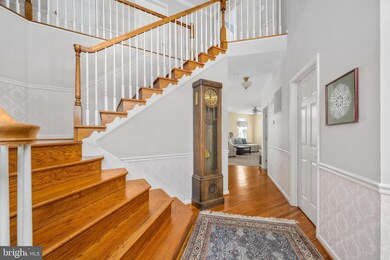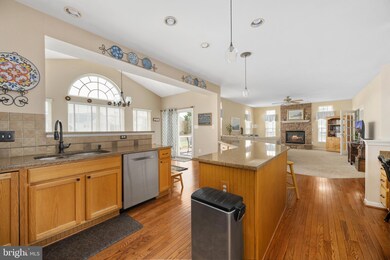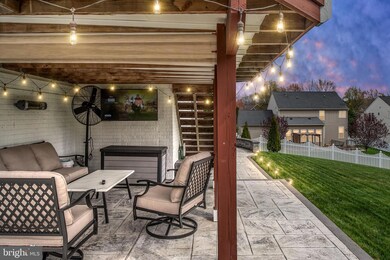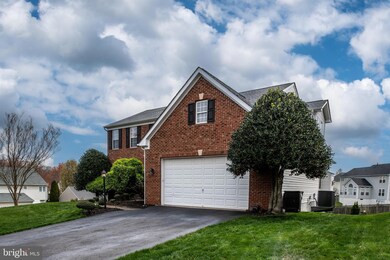
12 Palladio Dr Stafford, VA 22554
Embrey Mill NeighborhoodEstimated Value: $712,369 - $726,000
Highlights
- Open Floorplan
- Colonial Architecture
- Wood Flooring
- Rodney E. Thompson Middle School Rated A-
- Recreation Room
- Sun or Florida Room
About This Home
As of May 2024FANTASTIC LOCATION COMES WITH THIS BRICK FRONT BEAUTY. TALK ABOUT A LIFESTYLE?? THE HOME IS AMAZING! AS YOU ENTER THE FOYER THE TWO STORY STAIRCASE IS THE FIRST FEATURE TO CATCH YOUR EYE. ON THE MAIN LEVEL YOU SEE A FORMAL LIVING ROOM OPEN TO FORMAL DINING WITH A BAY WINDOW SHARING AMAZING VIEWS OVER THE REAR FENCED IN YARD. AS YOU LEAVE THE DINING AREA YOUR FIND YOURSELF IN THE EAT IN KITCHEN WHICH IS FILLED WITH CABINETS, A LARGE ISLAND, GRANITE COUNTERS AND STAINLESS STEEL APPLIANCES. RIGHT OFF OF THE KITCHEN IS A WINDOW FILLED SUNROOM OFFERING ACCESS TO THE REAR DECK AGAIN OVERLOOKING A WELL LOVED AND BEAUTIFULLY MAINTAINED GREEN YARD. WALKING BACK INTO YOUR NEW HOME YOU MAKE YOUR WAY TO THE LARGE FAMILY ROOM WITH FLOOR TO CEILING STONE GAS FIREPLACE. AND JUST OFF OF THE FAMILY ROOM THERE IS THE PERFECT ROOM FOR YOUR OFFICE. ON THE UPPER LEVEL YOU WILL SEE AN AMAZING PRIMARY SUITE WITH SITTING AREA SPACE AND ****JUST LOOK AT THE PICTURES***** YOU WILL SEE HOW BEAUTIFUL THE PRIMARY BATHROOM IS. THERE ARE THREE ADDITIONAL BEDROOMS AND A FULL BATH RIGHT OFF OF THE HALL. TIME TO TAKE A LOOK AT THE BASEMENT, YES OF COURSE A FULL BATH BUT WAIT TO YOU SEE THE BAR IN THE AREA I LIKE TO CALL THE "SPORTS ROOM" AND IF SPORTS ARE NOT YOUR THING THEN A "MOVIE ROOM" WITH A BAR. WHAT MORE COULD YOU ASK FOR? THE BASEMENT LEVEL OFFERS A REC ROOM AND TWO FLEX ROOMS, ONE COULD BE USED AS THE 5TH BEDROOM (NTC) AND THE OTHER FLEX ROOM COULD BE WHATEVER YOU WOULD LIKE TO CREATE. OKAY SO WE CAN NOT STOP HERE BECAUSE IN THE BACKYARD JUST OUTSIDE THE SLIDING GLASS DOOR YOUR WILL STEP UPON A BEAUTIFUL PATIO WHICH FLOWS ALONG THE BACK OF THE HOUSE AND STOPS AT THE OUTDOOR RECREATIONAL SPOT...WATCH TV WHILE SITTING OUTSIDE! WE INVITE YOU TO COME SEE THIS HOME IN PERSON. YOU WILL FEEL AT HOME!
Last Listed By
Berkshire Hathaway HomeServices PenFed Realty License #0225155576 Listed on: 04/03/2024

Home Details
Home Type
- Single Family
Est. Annual Taxes
- $4,701
Year Built
- Built in 2002
Lot Details
- 0.32 Acre Lot
- Property is zoned R1
HOA Fees
- $68 Monthly HOA Fees
Parking
- 2 Car Attached Garage
- Garage Door Opener
- Driveway
- Off-Street Parking
Home Design
- Colonial Architecture
- Permanent Foundation
- Architectural Shingle Roof
- Vinyl Siding
Interior Spaces
- Property has 3 Levels
- Open Floorplan
- Wet Bar
- Bar
- Chair Railings
- Crown Molding
- Ceiling height of 9 feet or more
- Ceiling Fan
- Recessed Lighting
- Family Room Off Kitchen
- Living Room
- Formal Dining Room
- Den
- Recreation Room
- Game Room
- Sun or Florida Room
Kitchen
- Eat-In Kitchen
- Built-In Oven
- Gas Oven or Range
- Built-In Microwave
- Ice Maker
- Dishwasher
- Stainless Steel Appliances
- Kitchen Island
- Disposal
Flooring
- Wood
- Carpet
- Tile or Brick
- Vinyl
Bedrooms and Bathrooms
- En-Suite Primary Bedroom
- En-Suite Bathroom
- Walk-In Closet
Finished Basement
- Basement Fills Entire Space Under The House
- Exterior Basement Entry
Schools
- Winding Creek Elementary School
- Rodney E Thompson Middle School
- Colonial Forge High School
Utilities
- Forced Air Heating and Cooling System
- Heat Pump System
- Vented Exhaust Fan
- Natural Gas Water Heater
Listing and Financial Details
- Tax Lot 85
- Assessor Parcel Number 28J 1 85
Community Details
Overview
- Association fees include common area maintenance, trash
- Stowe Of Amyclae HOA
- Stowe Of Amyclae Subdivision
Recreation
- Community Playground
Ownership History
Purchase Details
Home Financials for this Owner
Home Financials are based on the most recent Mortgage that was taken out on this home.Purchase Details
Home Financials for this Owner
Home Financials are based on the most recent Mortgage that was taken out on this home.Similar Homes in Stafford, VA
Home Values in the Area
Average Home Value in this Area
Purchase History
| Date | Buyer | Sale Price | Title Company |
|---|---|---|---|
| Wingfield Torland James | $700,000 | Stewart Title | |
| Greco Anthony J | $324,290 | -- |
Mortgage History
| Date | Status | Borrower | Loan Amount |
|---|---|---|---|
| Open | Wingfield Torland James | $700,000 | |
| Previous Owner | Greco Anthony J | $50,000 | |
| Previous Owner | Greco Anthony J | $327,998 | |
| Previous Owner | Greco Anthony J | $360,000 | |
| Previous Owner | Greco Anthony J | $259,400 |
Property History
| Date | Event | Price | Change | Sq Ft Price |
|---|---|---|---|---|
| 05/15/2024 05/15/24 | Sold | $700,000 | +1.5% | $155 / Sq Ft |
| 04/07/2024 04/07/24 | Pending | -- | -- | -- |
| 04/03/2024 04/03/24 | For Sale | $689,900 | -- | $153 / Sq Ft |
Tax History Compared to Growth
Tax History
| Year | Tax Paid | Tax Assessment Tax Assessment Total Assessment is a certain percentage of the fair market value that is determined by local assessors to be the total taxable value of land and additions on the property. | Land | Improvement |
|---|---|---|---|---|
| 2024 | $5,193 | $572,700 | $180,000 | $392,700 |
| 2023 | $5,227 | $553,100 | $165,000 | $388,100 |
| 2022 | $4,701 | $553,100 | $165,000 | $388,100 |
| 2021 | $4,241 | $437,200 | $125,000 | $312,200 |
| 2020 | $4,241 | $437,200 | $125,000 | $312,200 |
| 2019 | $4,255 | $421,300 | $120,000 | $301,300 |
| 2018 | $4,171 | $421,300 | $120,000 | $301,300 |
| 2017 | $4,155 | $419,700 | $105,000 | $314,700 |
| 2016 | $4,155 | $419,700 | $105,000 | $314,700 |
| 2015 | -- | $409,100 | $105,000 | $304,100 |
| 2014 | -- | $409,100 | $105,000 | $304,100 |
Agents Affiliated with this Home
-
Victoria Clark-Jennings

Seller's Agent in 2024
Victoria Clark-Jennings
BHHS PenFed (actual)
(540) 207-0886
3 in this area
374 Total Sales
-
David Ritenour

Seller Co-Listing Agent in 2024
David Ritenour
BHHS PenFed (actual)
(540) 907-8603
1 in this area
4 Total Sales
-
Bruce Toliver

Buyer's Agent in 2024
Bruce Toliver
Elite Realty
(703) 887-1557
5 in this area
68 Total Sales
Map
Source: Bright MLS
MLS Number: VAST2027982
APN: 28J-1-85

