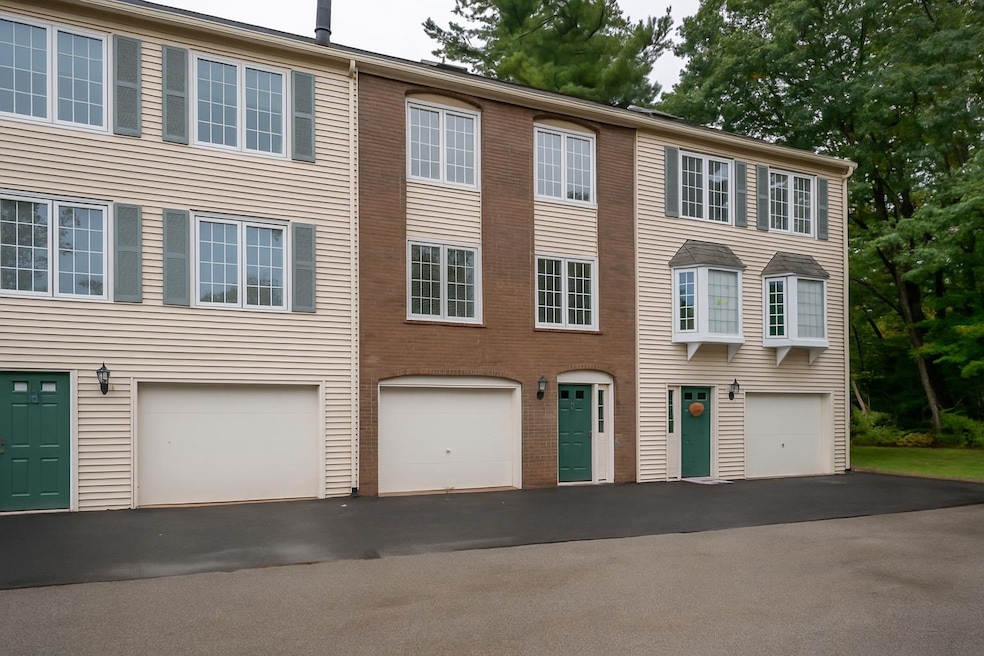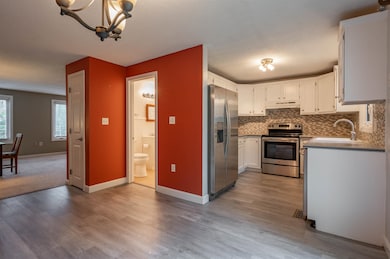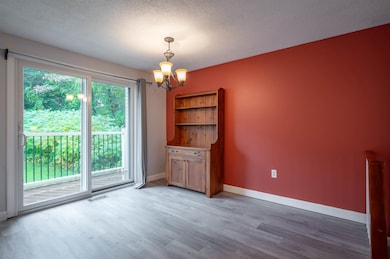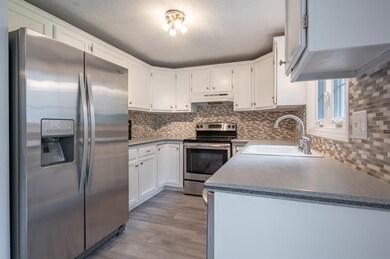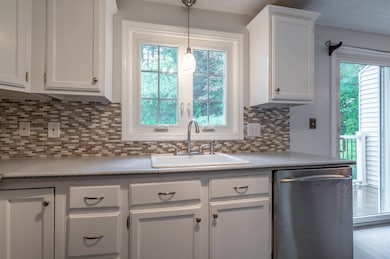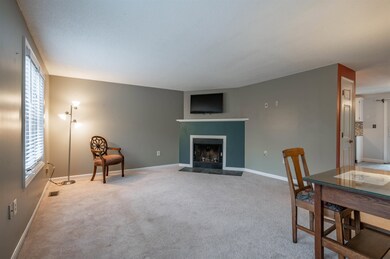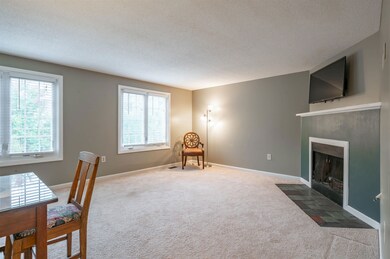Estimated payment $2,678/month
Highlights
- Deck
- Slate Flooring
- Combination Kitchen and Dining Room
- Skylights
- Central Air
- Ceiling Fan
About This Home
Welcome to Brandywyne Commons! This 2-bedroom, 1.5-bath townhouse offers a convenient location close to Route 93, shopping, and dining. The kitchen and dining area feature vinyl plank flooring, tiled backsplash, and slider access to a low-maintenance deck with vinyl railings and storage shed. The spacious living room includes a cozy fireplace, and the slate floor entryway leads to a finished lower-level bonus room, ideal for a home office.
Upstairs, the primary bedroom boasts a loft with vinyl plank flooring and access to the attic crawlspace for additional storage. A full bath serves both bedrooms, while the main level includes a half bath with laundry. Additional highlights include a one-car garage and efficient floor plan, electric heating with an Ecobee smart thermostat for energy efficiency. Move-in ready and located in a desirable community, this townhouse is a great opportunity!
Delayed showings begin at the open house 10/2.
Townhouse Details
Home Type
- Townhome
Est. Annual Taxes
- $7,540
Year Built
- Built in 1984
Parking
- 1 Car Garage
Home Design
- Concrete Foundation
- Wood Frame Construction
- Shingle Roof
Interior Spaces
- Property has 2 Levels
- Ceiling Fan
- Skylights
- Blinds
- Combination Kitchen and Dining Room
- Basement
- Interior Basement Entry
- Smart Thermostat
Kitchen
- Range Hood
- Dishwasher
Flooring
- Carpet
- Slate Flooring
- Vinyl Plank
Bedrooms and Bathrooms
- 2 Bedrooms
Laundry
- Dryer
- Washer
Additional Features
- Deck
- Central Air
Community Details
- Brandywyne Commons Condos
Listing and Financial Details
- Legal Lot and Block 0020A5 / 003
- Assessor Parcel Number 37
Map
Home Values in the Area
Average Home Value in this Area
Property History
| Date | Event | Price | List to Sale | Price per Sq Ft |
|---|---|---|---|---|
| 10/20/2025 10/20/25 | Pending | -- | -- | -- |
| 10/15/2025 10/15/25 | Price Changed | $389,000 | -2.7% | $263 / Sq Ft |
| 09/29/2025 09/29/25 | For Sale | $399,900 | -- | $271 / Sq Ft |
Source: PrimeMLS
MLS Number: 5063452
- 12 Perley Rd Unit 21
- 12 Perley Rd Unit 29
- 27 Mount Pleasant St Unit R
- 84 E Broadway
- 4 Newells Meadow Ln Unit 2
- 4 Fairfax Ave Unit 324
- 2 Bristol Ct Unit 352
- 5 Nesmith St
- 7 Chester Rd Unit 211
- 7 Chester Rd Unit 212
- 5 Tsienneto Rd Unit 10
- 5 Tsienneto Rd Unit 127
- 5 Tsienneto Rd Unit 170
- 5 Tsienneto Rd Unit 151
- 50 Franklin St
- 8 Birch St
- 14 True Ave
- 23 Oak St
- 2 Pembroke Dr Unit 21
- 4C Pine Isle Dr Unit B
