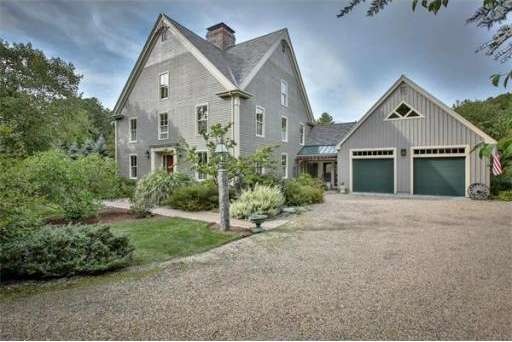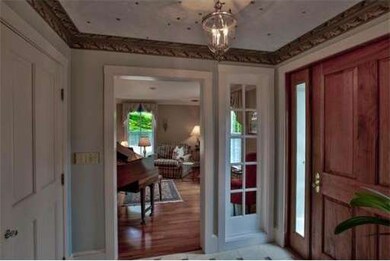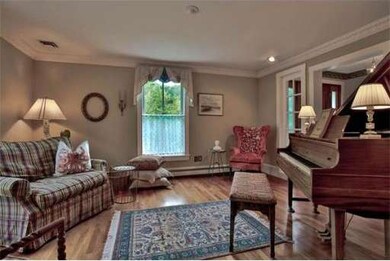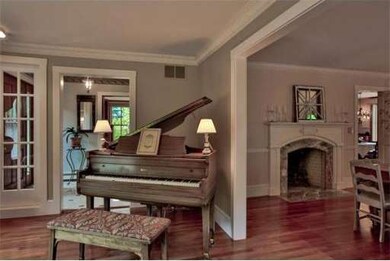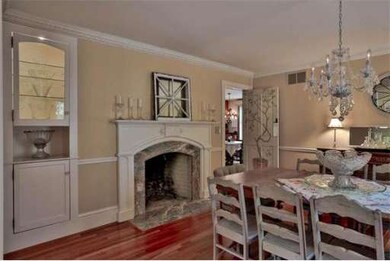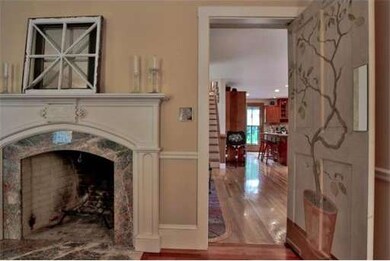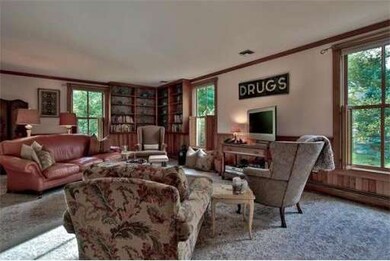
12 Pheasant Ln Topsfield, MA 01983
About This Home
As of September 2023Four-Gabled Greek Revival Farmhouse located on cul de sac, yet sited for ultimate privacy. This home was custom built in 1989 w/center antique brick chimney representing the heart of the home. Each of the 5 fireplaces are uniquely different. The Kitledge grey granite steps & custom 4' mahogany front door welcomes you w/step marble flooring in the exquisite foyer. Custom throughout, the flow is exceptional and the detail extraordinary... The butcher waxed, hand-rubbed, natural cherry & glass front cabinets, built in fridge & freezer, Dacor double ovens, brick fireplace w/raised hearth & handcrafted cherry mantle exceed your expectations in the oversized kitchen. Study is cherry floored w/pocket door. DR has seeded glass built-in cabinet, marble frplc w/vintage 19C mantle, 5" felber plaster cornice w/cherry floor. Formal LR mirrors DR in cornice & cherry. FR is cozy yet continues the classic flair of this home. Game rm, sun rm, outdoor shower add to its appeal! Tour & features attached.
Home Details
Home Type
Single Family
Est. Annual Taxes
$17,943
Year Built
1989
Lot Details
0
Listing Details
- Lot Description: Level, Scenic View(s)
- Special Features: None
- Property Sub Type: Detached
- Year Built: 1989
Interior Features
- Has Basement: Yes
- Fireplaces: 5
- Primary Bathroom: Yes
- Number of Rooms: 12
- Amenities: Public Transportation, Shopping, Stables, Medical Facility, Conservation Area, Highway Access, House of Worship, Public School
- Electric: 110 Volts, 220 Volts, Circuit Breakers, 200 Amps
- Energy: Insulated Windows
- Flooring: Wood, Tile, Wall to Wall Carpet, Hardwood
- Insulation: Full, Fiberglass
- Interior Amenities: Central Vacuum, Security System, Cable Available
- Basement: Full, Walk Out, Interior Access, Concrete Floor
- Bedroom 2: Second Floor, 15X14
- Bedroom 3: Second Floor, 14X11
- Bedroom 4: Second Floor, 15X12
- Bathroom #1: First Floor, 6X5
- Bathroom #2: Second Floor, 13X8
- Bathroom #3: Second Floor, 10X9
- Kitchen: First Floor, 20X16
- Laundry Room: Second Floor, 9X8
- Living Room: First Floor, 16X13
- Master Bedroom: Second Floor, 22X19
- Master Bedroom Description: Bathroom - Full, Fireplace, Closet/Cabinets - Custom Built, Flooring - Hardwood, Cable Hookup
- Dining Room: First Floor, 15X14
- Family Room: First Floor, 22X16
Exterior Features
- Construction: Frame
- Exterior: Wood
- Exterior Features: Porch - Enclosed, Porch - Screened, Deck, Patio, Professional Landscaping, Sprinkler System, Decorative Lighting, Screens, Garden Area, Outdoor Shower, Stone Wall, ET Irrigation Controller
- Foundation: Poured Concrete
Garage/Parking
- Garage Parking: Attached, Garage Door Opener, Storage
- Garage Spaces: 3
- Parking: Off-Street, Improved Driveway, Stone/Gravel
- Parking Spaces: 10
Utilities
- Cooling Zones: 3
- Heat Zones: 6
- Hot Water: Electric, Tank
- Utility Connections: for Gas Range, for Gas Oven, for Gas Dryer, Washer Hookup
Condo/Co-op/Association
- HOA: No
Ownership History
Purchase Details
Purchase Details
Home Financials for this Owner
Home Financials are based on the most recent Mortgage that was taken out on this home.Similar Homes in Topsfield, MA
Home Values in the Area
Average Home Value in this Area
Purchase History
| Date | Type | Sale Price | Title Company |
|---|---|---|---|
| Quit Claim Deed | -- | -- | |
| Quit Claim Deed | -- | -- |
Mortgage History
| Date | Status | Loan Amount | Loan Type |
|---|---|---|---|
| Open | $940,000 | Purchase Money Mortgage | |
| Closed | $658,000 | Purchase Money Mortgage | |
| Previous Owner | $79,000 | New Conventional |
Property History
| Date | Event | Price | Change | Sq Ft Price |
|---|---|---|---|---|
| 07/07/2025 07/07/25 | For Sale | $1,499,000 | +27.6% | $317 / Sq Ft |
| 09/19/2023 09/19/23 | Sold | $1,175,000 | -2.0% | $248 / Sq Ft |
| 07/12/2023 07/12/23 | Pending | -- | -- | -- |
| 06/26/2023 06/26/23 | Price Changed | $1,199,000 | -7.7% | $253 / Sq Ft |
| 06/02/2023 06/02/23 | Price Changed | $1,299,000 | -3.7% | $274 / Sq Ft |
| 05/22/2023 05/22/23 | For Sale | $1,349,000 | +64.0% | $285 / Sq Ft |
| 02/13/2015 02/13/15 | Sold | $822,500 | 0.0% | $169 / Sq Ft |
| 12/15/2014 12/15/14 | Pending | -- | -- | -- |
| 11/26/2014 11/26/14 | Off Market | $822,500 | -- | -- |
| 09/12/2014 09/12/14 | For Sale | $849,900 | -- | $175 / Sq Ft |
Tax History Compared to Growth
Tax History
| Year | Tax Paid | Tax Assessment Tax Assessment Total Assessment is a certain percentage of the fair market value that is determined by local assessors to be the total taxable value of land and additions on the property. | Land | Improvement |
|---|---|---|---|---|
| 2025 | $17,943 | $1,197,000 | $361,700 | $835,300 |
| 2024 | $17,748 | $1,208,200 | $361,700 | $846,500 |
| 2023 | $15,650 | $1,029,600 | $340,000 | $689,600 |
| 2022 | $14,940 | $897,300 | $340,000 | $557,300 |
| 2021 | $15,234 | $850,100 | $307,500 | $542,600 |
| 2020 | $14,804 | $849,800 | $307,500 | $542,300 |
| 2019 | $14,127 | $831,000 | $307,500 | $523,500 |
| 2018 | $13,044 | $751,400 | $307,500 | $443,900 |
| 2017 | $12,537 | $740,500 | $296,600 | $443,900 |
| 2016 | $11,860 | $717,900 | $282,200 | $435,700 |
Agents Affiliated with this Home
-
Daniel Cutler

Seller's Agent in 2025
Daniel Cutler
Bay Colony Realty
(978) 590-5360
3 in this area
36 Total Sales
-
Shari McStay

Seller's Agent in 2023
Shari McStay
Keller Williams Realty Evolution
(978) 590-9190
2 in this area
155 Total Sales
-
Steven McStay
S
Seller Co-Listing Agent in 2023
Steven McStay
Keller Williams Realty Evolution
(978) 210-5402
1 in this area
74 Total Sales
-
Deborah Douglass

Seller's Agent in 2015
Deborah Douglass
The Carroll Team
(978) 569-6028
16 Total Sales
-
Gail Luchini

Buyer's Agent in 2015
Gail Luchini
Keller Williams Realty Evolution
(978) 697-8830
3 in this area
144 Total Sales
Map
Source: MLS Property Information Network (MLS PIN)
MLS Number: 71742416
APN: WENH M:7 L:67
