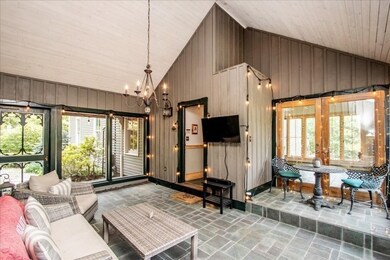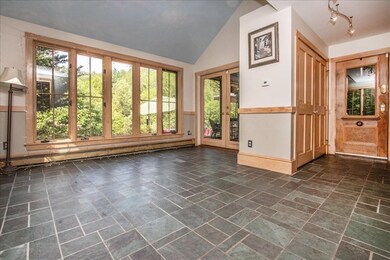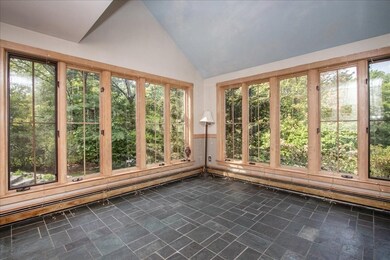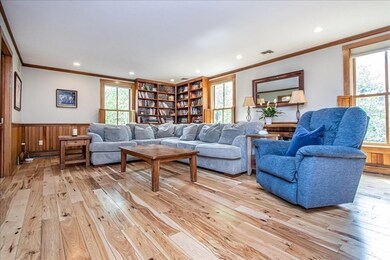
12 Pheasant Ln Topsfield, MA 01983
Highlights
- Medical Services
- Scenic Views
- Colonial Architecture
- Proctor Elementary School Rated A-
- Custom Closet System
- Fireplace in Primary Bedroom
About This Home
As of September 2023Welcome to custom built 12 Pheasant Lane, sited in a cul-de-sac neighborhood yet where privacy abounds. With its 5 unique fireplaces and easy-living layout the main living areas, sunroom and screened porch offer effortless entertaining. The kitchen boasts a brick fireplace, pantry, and center island. The marble fireplace is the dining room’s centerpiece ready for holidays with family. Upstairs is the main bedroom ensuite, three other large bedrooms, and ample laundry room. The top floor boasts a phenomenal bonus room with soaring ceilings for billiards, exercise, theater and more. In the warmer months, relax in the spectacular yard with its gorgeous perennial gardens. Whether you are hosting a BBQ or sitting by the fire, this home is designed for relaxation and gatherings. In close proximity to desirable Masco schools, Willowdale State Forest, Hood Pond, shopping and commuter routes, welcome home to Topsfield. See attachments for more details. Shown exclusively by private appointment.
Home Details
Home Type
- Single Family
Est. Annual Taxes
- $15,650
Year Built
- Built in 1989
Lot Details
- 1.23 Acre Lot
- Near Conservation Area
- Level Lot
- Sprinkler System
- Wooded Lot
- Garden
- Property is zoned ORA
Parking
- 3 Car Attached Garage
- Parking Storage or Cabinetry
- Garage Door Opener
- Stone Driveway
- Off-Street Parking
Home Design
- Colonial Architecture
- Frame Construction
- Shingle Roof
- Concrete Perimeter Foundation
Interior Spaces
- 4,736 Sq Ft Home
- Central Vacuum
- Chair Railings
- Crown Molding
- Wainscoting
- Beamed Ceilings
- Cathedral Ceiling
- Ceiling Fan
- Recessed Lighting
- Decorative Lighting
- Bay Window
- Pocket Doors
- French Doors
- Entrance Foyer
- Family Room with Fireplace
- Great Room
- Dining Room with Fireplace
- 5 Fireplaces
- Home Office
- Sun or Florida Room
- Screened Porch
- Scenic Vista Views
- Home Security System
Kitchen
- Oven
- Range
- Microwave
- Freezer
- Dishwasher
- Kitchen Island
- Solid Surface Countertops
- Trash Compactor
- Fireplace in Kitchen
Flooring
- Wood
- Wall to Wall Carpet
- Marble
- Ceramic Tile
Bedrooms and Bathrooms
- 4 Bedrooms
- Fireplace in Primary Bedroom
- Primary bedroom located on second floor
- Custom Closet System
- Dual Closets
- Walk-In Closet
- Pedestal Sink
- Soaking Tub
- Bathtub with Shower
- Separate Shower
- Linen Closet In Bathroom
Laundry
- Laundry on upper level
- Dryer
Unfinished Basement
- Walk-Out Basement
- Basement Fills Entire Space Under The House
- Interior Basement Entry
- Block Basement Construction
Eco-Friendly Details
- Energy-Efficient Thermostat
Outdoor Features
- Outdoor Shower
- Deck
- Patio
- Rain Gutters
Schools
- Steward/Proctor Elementary School
- Masconomet Middle School
- Masconomet High School
Utilities
- Central Air
- 2 Cooling Zones
- 6 Heating Zones
- Heating System Uses Oil
- Baseboard Heating
- Generator Hookup
- 200+ Amp Service
- Power Generator
- Natural Gas Connected
- Private Water Source
- Private Sewer
Listing and Financial Details
- Assessor Parcel Number M:0006 B:0018 L:,3693098
Community Details
Overview
- No Home Owners Association
Amenities
- Medical Services
- Shops
Recreation
- Park
- Jogging Path
Ownership History
Purchase Details
Purchase Details
Home Financials for this Owner
Home Financials are based on the most recent Mortgage that was taken out on this home.Similar Homes in the area
Home Values in the Area
Average Home Value in this Area
Purchase History
| Date | Type | Sale Price | Title Company |
|---|---|---|---|
| Quit Claim Deed | -- | -- | |
| Quit Claim Deed | -- | -- |
Mortgage History
| Date | Status | Loan Amount | Loan Type |
|---|---|---|---|
| Open | $940,000 | Purchase Money Mortgage | |
| Closed | $658,000 | Purchase Money Mortgage | |
| Previous Owner | $79,000 | New Conventional |
Property History
| Date | Event | Price | Change | Sq Ft Price |
|---|---|---|---|---|
| 07/14/2025 07/14/25 | Pending | -- | -- | -- |
| 07/07/2025 07/07/25 | For Sale | $1,499,000 | +27.6% | $317 / Sq Ft |
| 09/19/2023 09/19/23 | Sold | $1,175,000 | -2.0% | $248 / Sq Ft |
| 07/12/2023 07/12/23 | Pending | -- | -- | -- |
| 06/26/2023 06/26/23 | Price Changed | $1,199,000 | -7.7% | $253 / Sq Ft |
| 06/02/2023 06/02/23 | Price Changed | $1,299,000 | -3.7% | $274 / Sq Ft |
| 05/22/2023 05/22/23 | For Sale | $1,349,000 | +64.0% | $285 / Sq Ft |
| 02/13/2015 02/13/15 | Sold | $822,500 | 0.0% | $169 / Sq Ft |
| 12/15/2014 12/15/14 | Pending | -- | -- | -- |
| 11/26/2014 11/26/14 | Off Market | $822,500 | -- | -- |
| 09/12/2014 09/12/14 | For Sale | $849,900 | -- | $175 / Sq Ft |
Tax History Compared to Growth
Tax History
| Year | Tax Paid | Tax Assessment Tax Assessment Total Assessment is a certain percentage of the fair market value that is determined by local assessors to be the total taxable value of land and additions on the property. | Land | Improvement |
|---|---|---|---|---|
| 2025 | $17,943 | $1,197,000 | $361,700 | $835,300 |
| 2024 | $17,748 | $1,208,200 | $361,700 | $846,500 |
| 2023 | $15,650 | $1,029,600 | $340,000 | $689,600 |
| 2022 | $14,940 | $897,300 | $340,000 | $557,300 |
| 2021 | $15,234 | $850,100 | $307,500 | $542,600 |
| 2020 | $14,804 | $849,800 | $307,500 | $542,300 |
| 2019 | $14,127 | $831,000 | $307,500 | $523,500 |
| 2018 | $13,044 | $751,400 | $307,500 | $443,900 |
| 2017 | $12,537 | $740,500 | $296,600 | $443,900 |
| 2016 | $11,860 | $717,900 | $282,200 | $435,700 |
Agents Affiliated with this Home
-
Daniel Cutler

Seller's Agent in 2025
Daniel Cutler
Bay Colony Realty
(978) 590-5360
3 in this area
38 Total Sales
-
Shari McStay

Seller's Agent in 2023
Shari McStay
Keller Williams Realty Evolution
(978) 590-9190
2 in this area
152 Total Sales
-
Steven McStay
S
Seller Co-Listing Agent in 2023
Steven McStay
Keller Williams Realty Evolution
(978) 210-5402
1 in this area
74 Total Sales
-
Deborah Douglass

Seller's Agent in 2015
Deborah Douglass
The Carroll Team
(978) 569-6028
16 Total Sales
-
Gail Luchini

Buyer's Agent in 2015
Gail Luchini
Keller Williams Realty Evolution
(978) 697-8830
3 in this area
144 Total Sales
Map
Source: MLS Property Information Network (MLS PIN)
MLS Number: 73114837
APN: WENH M:7 L:67






