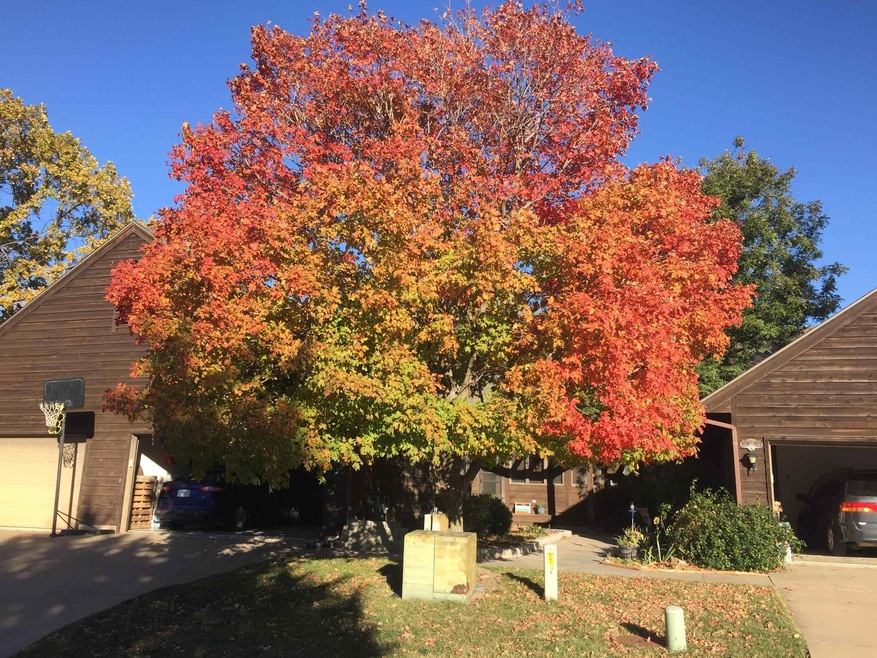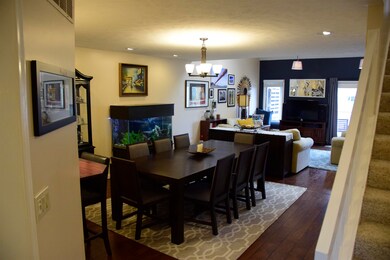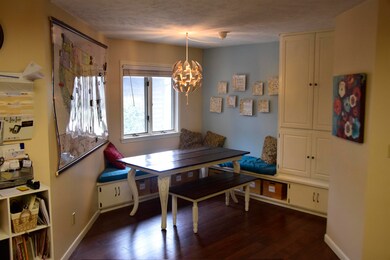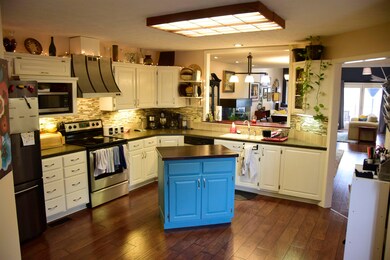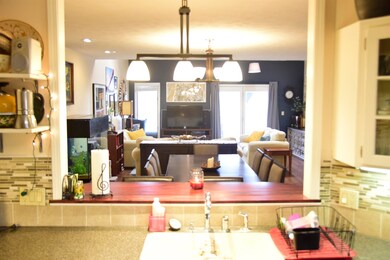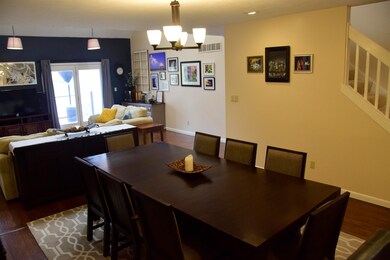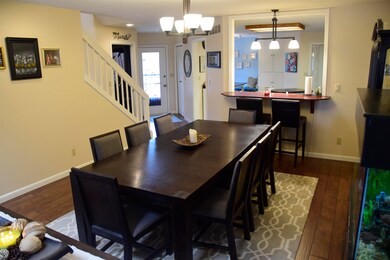
12 Pheasant Run Rd Hesston, KS 67062
Estimated Value: $278,548 - $318,000
Highlights
- Waterfront
- Community Lake
- Pond
- Hesston Elementary School Rated A-
- Deck
- Vaulted Ceiling
About This Home
As of August 2023Wonderful country-like/nature setting with pond/lake accessed from backyard. . Huge 2 story home with basement. Multi-level patio/decking within a few feet of the pond. Huge kitchen with all appliances included-Stainless. Large breakfast eating space in kitchen in additional to large dining room combination living room are wonderful for entertaining. Beautiful wood laminate flooring thruout kitchen, dining and living room. Spacious 2nd floor loft. Full bath on each floor (3 full), Walkout basement with 35x15 foot rec room plus full basement kitchen. Basement also includes nonconforming bedroom/office. Main floor huge master bedroom. 2 car garage with openers. New roof in fall of 2022. HOA dues are $85 monthly. Of that, $40 goes to the entire Mallard Landing HOA for pond maintenance. The rest stays in a private account to be used by the four townhome units of Pheasant Run 10-16. These funds pay for lawn maintenance including mowing, fertilizer, leaf removal etc. and odd jobs like Christmas lights. This fund will soon be used to replace or repair the siding and update the exterior. The four condo owners work together on things that affect the whole building, and that maintenance is controlled by the four owners, and is split 4 ways. We do not have any oversight from anyone else. Come fall in love with this spacious home.
Last Agent to Sell the Property
Claremont Realty License #00007398 Listed on: 02/11/2023

Home Details
Home Type
- Single Family
Est. Annual Taxes
- $3,145
Year Built
- Built in 1985
Lot Details
- 3,232 Sq Ft Lot
- Waterfront
HOA Fees
- $85 Monthly HOA Fees
Home Design
- Traditional Architecture
- Patio Home
- Frame Construction
- Composition Roof
Interior Spaces
- 2-Story Property
- Wet Bar
- Vaulted Ceiling
- Skylights
- Window Treatments
- Family Room
- Combination Dining and Living Room
- Home Office
- Laminate Flooring
Kitchen
- Breakfast Bar
- Oven or Range
- Electric Cooktop
- Range Hood
- Microwave
- Dishwasher
- Kitchen Island
- Laminate Countertops
- Disposal
Bedrooms and Bathrooms
- 3 Bedrooms
- Primary Bedroom on Main
- Cedar Closet
- 3 Full Bathrooms
Laundry
- Laundry on main level
- 220 Volts In Laundry
Finished Basement
- Walk-Out Basement
- Basement Fills Entire Space Under The House
- Kitchen in Basement
- Finished Basement Bathroom
- Basement Storage
- Basement Windows
Home Security
- Storm Windows
- Storm Doors
Parking
- 2 Car Attached Garage
- Garage Door Opener
Outdoor Features
- Pond
- Balcony
- Deck
- Patio
- Rain Gutters
Schools
- Hesston Elementary And Middle School
- Hesston High School
Utilities
- Forced Air Heating and Cooling System
- Heating System Uses Gas
Community Details
- Association fees include exterior maintenance, lawn service, gen. upkeep for common ar
- Mallard Landing Subdivision
- Community Lake
Listing and Financial Details
- Assessor Parcel Number 5555-
Similar Home in Hesston, KS
Home Values in the Area
Average Home Value in this Area
Property History
| Date | Event | Price | Change | Sq Ft Price |
|---|---|---|---|---|
| 08/02/2023 08/02/23 | Sold | -- | -- | -- |
| 04/06/2023 04/06/23 | Pending | -- | -- | -- |
| 03/05/2023 03/05/23 | Price Changed | $279,000 | -6.7% | $81 / Sq Ft |
| 02/11/2023 02/11/23 | For Sale | $299,000 | +113.7% | $87 / Sq Ft |
| 01/30/2015 01/30/15 | Sold | -- | -- | -- |
| 12/18/2014 12/18/14 | Pending | -- | -- | -- |
| 07/25/2014 07/25/14 | For Sale | $139,900 | -- | $42 / Sq Ft |
Tax History Compared to Growth
Tax History
| Year | Tax Paid | Tax Assessment Tax Assessment Total Assessment is a certain percentage of the fair market value that is determined by local assessors to be the total taxable value of land and additions on the property. | Land | Improvement |
|---|---|---|---|---|
| 2024 | $4,851 | $30,653 | $1,132 | $29,521 |
| 2023 | $4,303 | $26,715 | $1,116 | $25,599 |
| 2022 | $3,181 | $21,634 | $1,116 | $20,518 |
| 2021 | $3,021 | $20,219 | $1,116 | $19,103 |
| 2020 | $2,861 | $19,074 | $1,116 | $17,958 |
| 2019 | $2,687 | $18,166 | $1,116 | $17,050 |
| 2018 | $2,577 | $17,138 | $1,116 | $16,022 |
| 2017 | $2,509 | $16,802 | $1,116 | $15,686 |
| 2016 | $2,191 | $14,767 | $1,116 | $13,651 |
| 2015 | $1,985 | $14,721 | $1,116 | $13,605 |
| 2014 | $2,557 | $19,391 | $1,116 | $18,275 |
Agents Affiliated with this Home
-
F.C. (Clare) MOORE
F
Seller's Agent in 2023
F.C. (Clare) MOORE
Claremont Realty
(316) 409-4399
9 in this area
41 Total Sales
-
Susan Swartzendruber

Buyer's Agent in 2023
Susan Swartzendruber
GLC Real Estate Services
(620) 217-9561
38 in this area
63 Total Sales
-

Buyer's Agent in 2015
Gary Franz
RE/MAX Associates
Map
Source: South Central Kansas MLS
MLS Number: 621479
APN: 032-10-0-30-02-012.00-0
- 23 Meadow Ln
- 326 E Vesper St
- 429 Harvest Rd
- 109 Kingsway
- 224 E Knott St
- 0000 W Dutch Ave
- 224 S Weaver St
- 412 Morning Dew
- 425 Morning Dew
- 429 Morning Dew
- 433 Morning Dew
- 437 Morning Dew
- 441 Morning Dew
- 404 Morning Dew
- 408 Morning Dew
- 416 Morning Dew
- 420 Morning Dew
- 1312 Westover Ln
- 0 E Hickory St Unit SCK644655
- 000 W Dutch Ave
- 12 Pheasant Run Rd
- 14 Pheasant Run Rd
- 10 Pheasant Run Rd
- 16 Pheasant Run Rd
- 8 Pheasant Run Rd
- 18 Pheasant Run Rd Unit 20
- 6 Pheasant Run Rd
- 22 Pheasant Run Rd
- 28 Pheasant Run Rd
- 606 N Ridge Rd
- 26 Pheasant Run Rd
- 11 Meadow Ln
- 15 Meadow Ln
- 7 Meadow Ln
- 19 Meadow Ln
- 3 Meadow Ln
- 100 Park Rd
- 27 Meadow Ln
- 101 Meadow Ln
- 405 Wedgewood Ct
