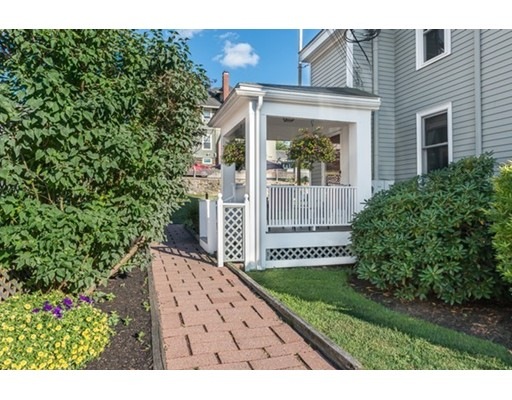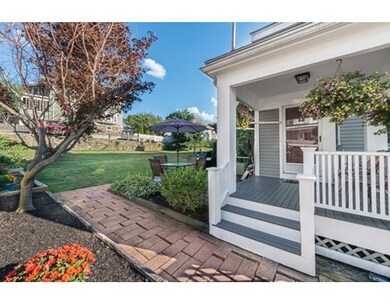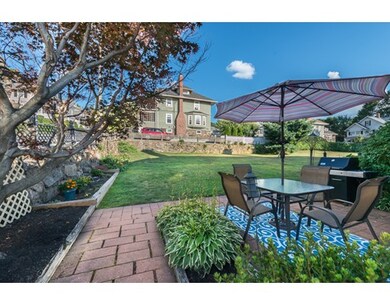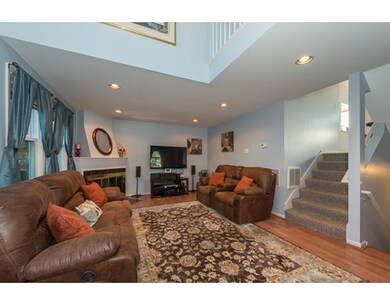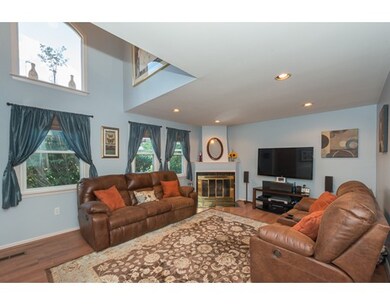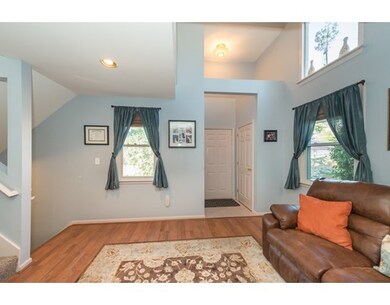
12 Pickett St Unit I Beverly, MA 01915
Downtown Beverly NeighborhoodAbout This Home
As of June 2024Bright end unit with private covered front porch and back yard patio. Fireplaced living room, formal dining room, galley kitchen. Separate laundry area on main level. Two bedrooms and two bathrooms. Finished lower level. One car garage and one car deeded parking. Pet friendly complex. Enjoy all the amenities --- close to town center, train, restaurants, shopping and the beaches.
Property Details
Home Type
Condominium
Est. Annual Taxes
$6,014
Year Built
1982
Lot Details
0
Listing Details
- Unit Level: 1
- Unit Placement: End, Walkout
- Special Features: None
- Property Sub Type: Condos
- Year Built: 1982
Interior Features
- Appliances: Range, Dishwasher, Disposal, Microwave, Refrigerator, Freezer, Washer, Dryer
- Fireplaces: 1
- Has Basement: Yes
- Fireplaces: 1
- Primary Bathroom: Yes
- Number of Rooms: 6
- Amenities: Public Transportation, Shopping, Park, Medical Facility, Highway Access, Public School, T-Station
- Flooring: Plywood, Tile, Wall to Wall Carpet, Laminate
- Interior Amenities: Cable Available
- Bedroom 2: Third Floor, 11X10
- Bathroom #1: Second Floor, 8X5
- Bathroom #2: Fourth Floor, 4X5
- Kitchen: Second Floor, 13X7
- Laundry Room: Second Floor
- Living Room: First Floor, 13X17
- Master Bedroom: Fourth Floor, 14X18
- Master Bedroom Description: Bathroom - Full, Closet, Flooring - Wall to Wall Carpet, Cable Hookup
- Dining Room: Second Floor, 14X11
- Family Room: Basement, 13X18
Exterior Features
- Roof: Asphalt/Fiberglass Shingles
- Construction: Frame
- Exterior: Wood
- Exterior Unit Features: Porch, Patio, Garden Area
Garage/Parking
- Garage Parking: Attached, Under, Garage Door Opener
- Garage Spaces: 1
- Parking: Off-Street, Deeded
- Parking Spaces: 2
Utilities
- Cooling: Central Air
- Heating: Forced Air, Electric
- Hot Water: Electric
- Utility Connections: for Electric Range, for Electric Oven, for Electric Dryer
Condo/Co-op/Association
- Condominium Name: Prospect Hill Condominium
- Association Fee Includes: Water, Sewer, Master Insurance, Exterior Maintenance, Road Maintenance, Landscaping, Snow Removal, Refuse Removal, Garden Area
- Association Pool: No
- Pets Allowed: Yes
- No Units: 12
- Unit Building: I
Schools
- Elementary School: Hannah
- Middle School: Briscoe
- High School: Bhs
Lot Info
- Assessor Parcel Number: M:0020 B:0453 L:000I
Ownership History
Purchase Details
Home Financials for this Owner
Home Financials are based on the most recent Mortgage that was taken out on this home.Purchase Details
Home Financials for this Owner
Home Financials are based on the most recent Mortgage that was taken out on this home.Purchase Details
Home Financials for this Owner
Home Financials are based on the most recent Mortgage that was taken out on this home.Similar Home in Beverly, MA
Home Values in the Area
Average Home Value in this Area
Purchase History
| Date | Type | Sale Price | Title Company |
|---|---|---|---|
| Condominium Deed | $641,000 | None Available | |
| Condominium Deed | $641,000 | None Available | |
| Deed | $233,000 | -- | |
| Deed | $159,900 | -- |
Mortgage History
| Date | Status | Loan Amount | Loan Type |
|---|---|---|---|
| Previous Owner | $186,400 | Purchase Money Mortgage | |
| Previous Owner | $127,900 | Purchase Money Mortgage |
Property History
| Date | Event | Price | Change | Sq Ft Price |
|---|---|---|---|---|
| 06/21/2024 06/21/24 | Sold | $641,000 | +7.0% | $396 / Sq Ft |
| 04/22/2024 04/22/24 | Pending | -- | -- | -- |
| 04/16/2024 04/16/24 | For Sale | $599,000 | +130.4% | $370 / Sq Ft |
| 10/20/2015 10/20/15 | Sold | $260,000 | 0.0% | $161 / Sq Ft |
| 08/28/2015 08/28/15 | Pending | -- | -- | -- |
| 08/18/2015 08/18/15 | Off Market | $260,000 | -- | -- |
| 08/14/2015 08/14/15 | For Sale | $260,000 | -- | $161 / Sq Ft |
Tax History Compared to Growth
Tax History
| Year | Tax Paid | Tax Assessment Tax Assessment Total Assessment is a certain percentage of the fair market value that is determined by local assessors to be the total taxable value of land and additions on the property. | Land | Improvement |
|---|---|---|---|---|
| 2025 | $6,014 | $547,200 | $0 | $547,200 |
| 2024 | $5,004 | $445,600 | $0 | $445,600 |
| 2023 | $4,729 | $420,000 | $0 | $420,000 |
| 2022 | $4,228 | $347,400 | $0 | $347,400 |
| 2021 | $3,912 | $308,000 | $0 | $308,000 |
| 2020 | $3,698 | $288,200 | $0 | $288,200 |
| 2019 | $3,630 | $274,800 | $0 | $274,800 |
Agents Affiliated with this Home
-

Seller's Agent in 2024
Erika Tarlow
Coldwell Banker Realty - Boston
(978) 505-9991
1 in this area
35 Total Sales
-

Seller Co-Listing Agent in 2024
David Green
Coldwell Banker Realty - Boston
(617) 875-8331
1 in this area
141 Total Sales
-
M
Buyer's Agent in 2024
McClelland Del Rio Group
Gibson Sotheby's International Realty
(978) 500-7569
5 in this area
58 Total Sales
Map
Source: MLS Property Information Network (MLS PIN)
MLS Number: 71889419
APN: BEVE M:0020 B:0453 L:000I
- 10 Mckinley Ave
- 343 Cabot St
- 70 Chase St
- 110 Essex St
- 401 Cabot St Unit 2
- 7 Beaver St
- 28 Mechanic St
- 9 Swan St
- 23 Warren St
- 11 Herrick St
- 115 Odell Ave
- 348 Rantoul St Unit 305
- 19 Pond St
- 56 Dane St Unit 2
- 14 East St
- 46 Federal St
- 58 Lakeshore Ave
- 69 Hale St Unit 1
- 49 Parramatta Rd
- 36 Wallis St Unit 4
