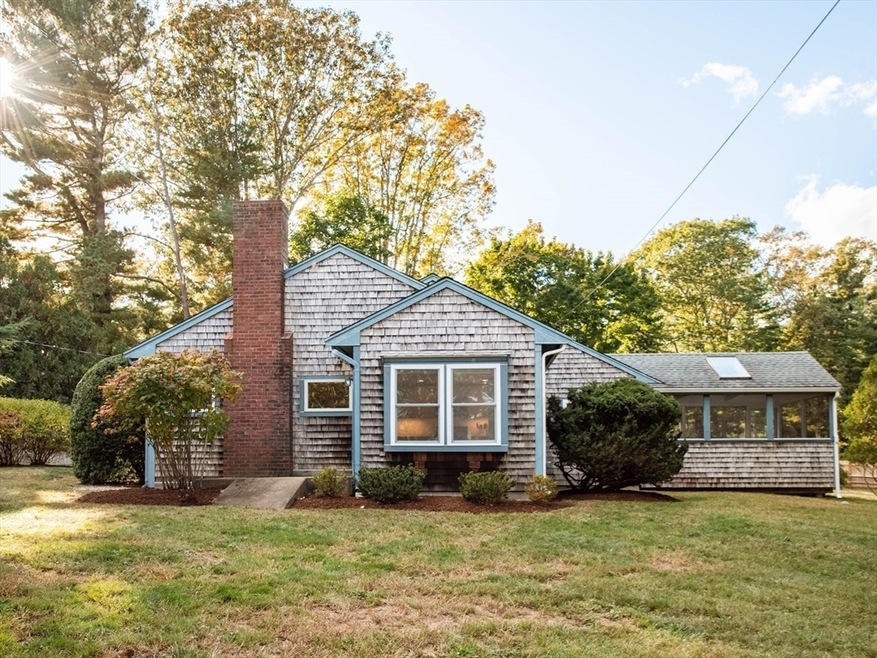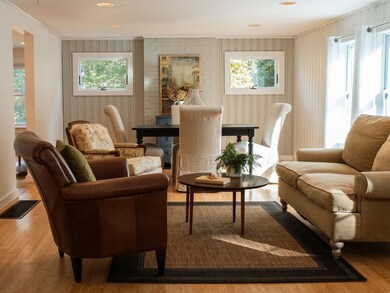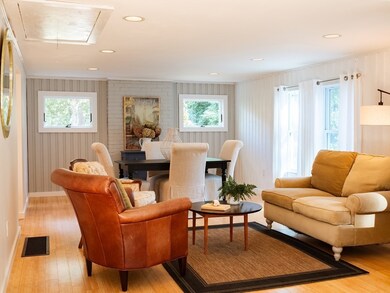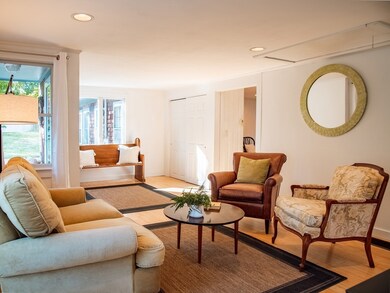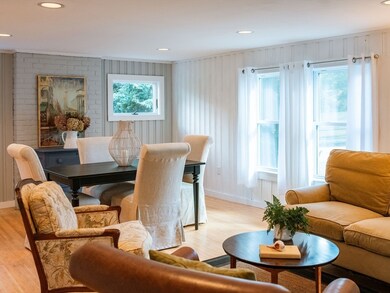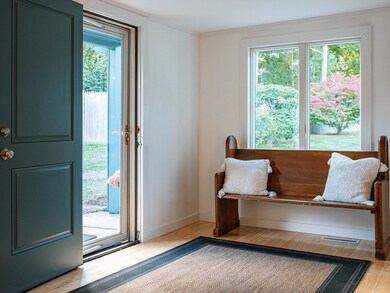
12 Pilgrim by Way Duxbury, MA 02332
South Duxbury NeighborhoodHighlights
- Marina
- Custom Closet System
- Wood Flooring
- Alden School Rated A-
- Ranch Style House
- Sun or Florida Room
About This Home
As of November 2024Experience coastal living in this 2 bedroom bungalow located in the heart of Duxbury. Set on half an acre, this charming, one level home is bursting with character, and a style of its own. With an in-town location, and a fabulous neighborhood setting, enjoy walking to local shops and restaurants. New kitchen is a showstopper with quartz countertops and stainless appliances. Open and inviting family room with dining area flows into the living room with a wall of bookshelves. Adjacent screened porch brings the outdoors in, and overlooks the private yard. There are two substantial bedrooms and two full baths. Freshly painted interior. Plus a spacious first floor laundry room. Storage shed, outdoor shower, and 4 bedroom septic. This home is ideal for first time buyers, a vacation home, investment property, or a great condo alternative. A perfect seaside retreat only minutes from Duxbury beach, the center of town, school campus and highway.
Home Details
Home Type
- Single Family
Est. Annual Taxes
- $5,582
Year Built
- Built in 1951
Lot Details
- 0.51 Acre Lot
- Property is zoned RC
Home Design
- Ranch Style House
- Block Foundation
- Frame Construction
- Shingle Roof
Interior Spaces
- 1,416 Sq Ft Home
- Insulated Windows
- Sun or Florida Room
- Screened Porch
- Partial Basement
Kitchen
- Range
- Dishwasher
- Stainless Steel Appliances
- Solid Surface Countertops
Flooring
- Wood
- Ceramic Tile
Bedrooms and Bathrooms
- 2 Bedrooms
- Custom Closet System
- Walk-In Closet
- 2 Full Bathrooms
- Bathtub with Shower
Laundry
- Laundry on main level
- Dryer
- Washer
Parking
- 2 Car Parking Spaces
- Driveway
- Open Parking
Outdoor Features
- Bulkhead
- Patio
Schools
- Chandler Elementary School
- Alden/Dms Middle School
- DHS High School
Utilities
- Window Unit Cooling System
- Forced Air Heating System
- 1 Heating Zone
- Heating System Uses Natural Gas
- 100 Amp Service
- Gas Water Heater
- Private Sewer
Additional Features
- Energy-Efficient Thermostat
- Property is near schools
Listing and Financial Details
- Assessor Parcel Number M:110 B:037 L:013,1001310
Community Details
Recreation
- Marina
Additional Features
- No Home Owners Association
- Shops
Ownership History
Purchase Details
Home Financials for this Owner
Home Financials are based on the most recent Mortgage that was taken out on this home.Purchase Details
Purchase Details
Purchase Details
Similar Homes in Duxbury, MA
Home Values in the Area
Average Home Value in this Area
Purchase History
| Date | Type | Sale Price | Title Company |
|---|---|---|---|
| Deed | -- | -- | |
| Quit Claim Deed | -- | -- | |
| Deed | $275,900 | -- | |
| Foreclosure Deed | $223,000 | -- | |
| Deed | -- | -- | |
| Quit Claim Deed | -- | -- | |
| Deed | $275,900 | -- | |
| Foreclosure Deed | $223,000 | -- |
Mortgage History
| Date | Status | Loan Amount | Loan Type |
|---|---|---|---|
| Open | $711,000 | Purchase Money Mortgage | |
| Closed | $711,000 | Purchase Money Mortgage | |
| Previous Owner | $322,500 | New Conventional | |
| Previous Owner | $355,107 | New Conventional |
Property History
| Date | Event | Price | Change | Sq Ft Price |
|---|---|---|---|---|
| 11/21/2024 11/21/24 | Sold | $790,000 | +3.9% | $558 / Sq Ft |
| 10/21/2024 10/21/24 | Pending | -- | -- | -- |
| 10/16/2024 10/16/24 | For Sale | $760,000 | +8.6% | $537 / Sq Ft |
| 09/21/2023 09/21/23 | Sold | $700,000 | -7.9% | $494 / Sq Ft |
| 08/20/2023 08/20/23 | Pending | -- | -- | -- |
| 08/13/2023 08/13/23 | For Sale | $759,999 | 0.0% | $537 / Sq Ft |
| 08/13/2023 08/13/23 | Off Market | $759,999 | -- | -- |
| 07/31/2012 07/31/12 | Sold | $374,000 | -6.3% | $273 / Sq Ft |
| 07/26/2012 07/26/12 | Pending | -- | -- | -- |
| 05/02/2012 05/02/12 | For Sale | $399,000 | -- | $291 / Sq Ft |
Tax History Compared to Growth
Tax History
| Year | Tax Paid | Tax Assessment Tax Assessment Total Assessment is a certain percentage of the fair market value that is determined by local assessors to be the total taxable value of land and additions on the property. | Land | Improvement |
|---|---|---|---|---|
| 2025 | $6,098 | $601,400 | $472,100 | $129,300 |
| 2024 | $5,582 | $554,900 | $421,000 | $133,900 |
| 2023 | $6,362 | $595,100 | $451,400 | $143,700 |
| 2022 | $5,350 | $416,700 | $291,100 | $125,600 |
| 2021 | $5,728 | $395,600 | $271,300 | $124,300 |
| 2020 | $5,613 | $382,900 | $260,600 | $122,300 |
| 2019 | $5,520 | $376,000 | $242,000 | $134,000 |
| 2018 | $5,624 | $371,000 | $232,500 | $138,500 |
| 2017 | $5,596 | $360,800 | $232,500 | $128,300 |
| 2016 | $5,456 | $350,900 | $222,600 | $128,300 |
| 2015 | $4,989 | $319,800 | $191,500 | $128,300 |
Agents Affiliated with this Home
-
Susie Caliendo

Seller's Agent in 2024
Susie Caliendo
Waterfront Realty Group
(781) 910-8141
28 in this area
158 Total Sales
-
T
Seller's Agent in 2023
Timothy Driscoll
Coldwell Banker Realty - Duxbury
-
Reggie Irving

Buyer's Agent in 2023
Reggie Irving
Coldwell Banker Realty - Duxbury
(508) 523-0943
9 in this area
46 Total Sales
-
Donna Wood

Seller's Agent in 2012
Donna Wood
South Shore Sotheby's International Realty
(781) 710-7351
7 in this area
34 Total Sales
Map
Source: MLS Property Information Network (MLS PIN)
MLS Number: 73302651
APN: DUXB-000110-000037-000013
- 68 Depot St
- 0 Standish St
- 265 Surplus St
- 12 Wicked Hill
- 14 Wadsworth Ln
- 157 Washington St
- 206 Washington St
- 54 Marshall St
- 260 Washington St
- 124 Evergreen St
- 65 Myles View Dr
- 338 Washington St
- 12 Soule Ave
- 108 Island Creek Rd
- 66 Priscilla Ave
- 322 Standish St
- 29 Pilgrim Rd
- 271 Marshall St
- 287 Tobey Garden St
- 30 Cushing Dr
