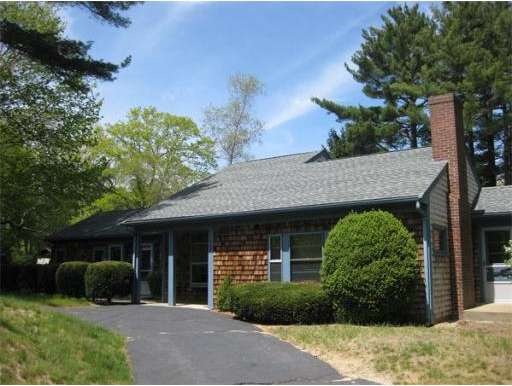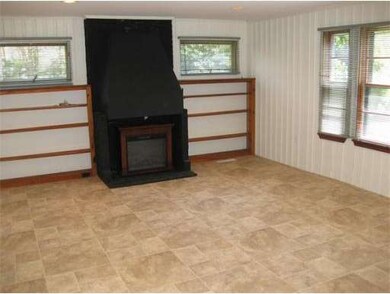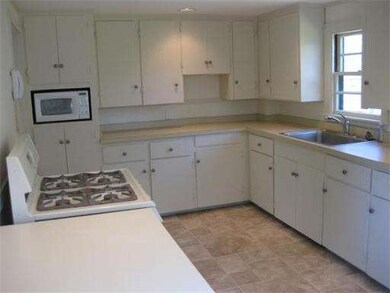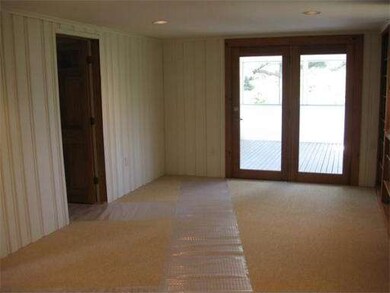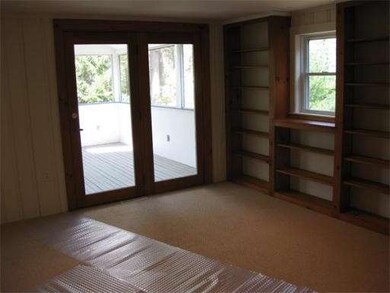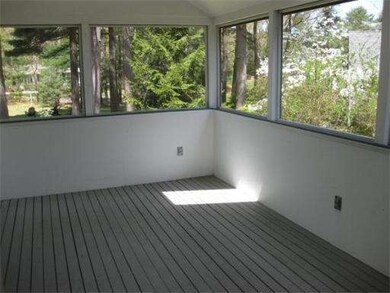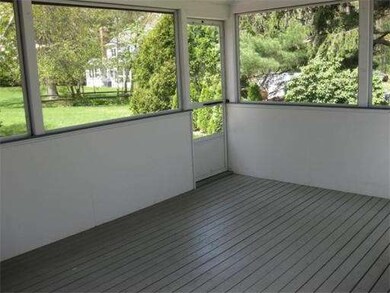12 Pilgrim by Way Duxbury, MA 02332
South Duxbury Neighborhood
3
Beds
2
Baths
1,369
Sq Ft
0.51
Acres
About This Home
As of November 2024Unique opportunity to have one floor living close to the Village, shopping and beach. The owner has done alot of work to the property including new roof, some new wiring, new carpeting, new vinyl flooring, painting, upgrading both bathrooms and insulating the house. The house is available for immediate occupancy.
Ownership History
Date
Name
Owned For
Owner Type
Purchase Details
Closed on
Aug 8, 2017
Sold by
Boudreau Paul G and Boudreau Jill M
Bought by
Pb & J Real Estate Llc
Total Days on Market
85
Current Estimated Value
Home Financials for this Owner
Home Financials are based on the most recent Mortgage that was taken out on this home.
Original Mortgage
$322,500
Interest Rate
4.02%
Mortgage Type
New Conventional
Purchase Details
Closed on
Sep 19, 2016
Sold by
Conway Maurice B and Conway Mary K
Bought by
Conway Sonya K
Purchase Details
Closed on
Oct 11, 2011
Sold by
Wells Fargo Bank Na
Bought by
David Lowry Retirement and David Lowry
Purchase Details
Closed on
Apr 1, 2011
Sold by
Gmac Mortgage Llc and Murphy
Bought by
Wells Fargo Bk
Map
Home Details
Home Type
Single Family
Est. Annual Taxes
$6,098
Year Built
1951
Lot Details
0
Listing Details
- Lot Description: Paved Drive, Gentle Slope
- Special Features: None
- Property Sub Type: Detached
- Year Built: 1951
Interior Features
- Has Basement: Yes
- Primary Bathroom: Yes
- Number of Rooms: 7
- Amenities: Shopping, House of Worship
- Electric: Circuit Breakers, 100 Amps
- Energy: Storm Windows, Storm Doors
- Flooring: Vinyl
- Basement: Partial
- Bedroom 2: First Floor, 9X14
- Bedroom 3: First Floor, 10X10
- Kitchen: First Floor, 10X17
- Laundry Room: First Floor
- Living Room: First Floor, 12X19
- Master Bedroom: First Floor, 12X18
- Master Bedroom Description: Wall to Wall Carpet
- Family Room: First Floor, 13X18
Exterior Features
- Construction: Frame
- Exterior: Shingles
- Exterior Features: Porch - Screened, Outdoor Shower
- Foundation: Concrete Block
Garage/Parking
- Parking: Off-Street, Paved Driveway
- Parking Spaces: 3
Utilities
- Hot Water: Propane Gas
- Utility Connections: for Gas Range
Condo/Co-op/Association
- HOA: No
Create a Home Valuation Report for This Property
The Home Valuation Report is an in-depth analysis detailing your home's value as well as a comparison with similar homes in the area
Home Values in the Area
Average Home Value in this Area
Purchase History
| Date | Type | Sale Price | Title Company |
|---|---|---|---|
| Deed | -- | -- | |
| Quit Claim Deed | -- | -- | |
| Deed | $275,900 | -- | |
| Foreclosure Deed | $223,000 | -- | |
| Deed | -- | -- | |
| Quit Claim Deed | -- | -- | |
| Deed | $275,900 | -- | |
| Foreclosure Deed | $223,000 | -- |
Source: Public Records
Mortgage History
| Date | Status | Loan Amount | Loan Type |
|---|---|---|---|
| Open | $711,000 | Purchase Money Mortgage | |
| Closed | $711,000 | Purchase Money Mortgage | |
| Previous Owner | $322,500 | New Conventional | |
| Previous Owner | $355,107 | New Conventional |
Source: Public Records
Property History
| Date | Event | Price | Change | Sq Ft Price |
|---|---|---|---|---|
| 11/21/2024 11/21/24 | Sold | $790,000 | +3.9% | $558 / Sq Ft |
| 10/21/2024 10/21/24 | Pending | -- | -- | -- |
| 10/16/2024 10/16/24 | For Sale | $760,000 | +8.6% | $537 / Sq Ft |
| 09/21/2023 09/21/23 | Sold | $700,000 | -7.9% | $494 / Sq Ft |
| 08/20/2023 08/20/23 | Pending | -- | -- | -- |
| 08/13/2023 08/13/23 | For Sale | $759,999 | 0.0% | $537 / Sq Ft |
| 08/13/2023 08/13/23 | Off Market | $759,999 | -- | -- |
| 07/31/2012 07/31/12 | Sold | $374,000 | -6.3% | $273 / Sq Ft |
| 07/26/2012 07/26/12 | Pending | -- | -- | -- |
| 05/02/2012 05/02/12 | For Sale | $399,000 | -- | $291 / Sq Ft |
Source: MLS Property Information Network (MLS PIN)
Tax History
| Year | Tax Paid | Tax Assessment Tax Assessment Total Assessment is a certain percentage of the fair market value that is determined by local assessors to be the total taxable value of land and additions on the property. | Land | Improvement |
|---|---|---|---|---|
| 2025 | $6,098 | $601,400 | $472,100 | $129,300 |
| 2024 | $5,582 | $554,900 | $421,000 | $133,900 |
| 2023 | $6,362 | $595,100 | $451,400 | $143,700 |
| 2022 | $5,350 | $416,700 | $291,100 | $125,600 |
| 2021 | $5,728 | $395,600 | $271,300 | $124,300 |
| 2020 | $5,613 | $382,900 | $260,600 | $122,300 |
| 2019 | $5,520 | $376,000 | $242,000 | $134,000 |
| 2018 | $5,624 | $371,000 | $232,500 | $138,500 |
| 2017 | $5,596 | $360,800 | $232,500 | $128,300 |
| 2016 | $5,456 | $350,900 | $222,600 | $128,300 |
| 2015 | $4,989 | $319,800 | $191,500 | $128,300 |
Source: Public Records
Source: MLS Property Information Network (MLS PIN)
MLS Number: 71376756
APN: DUXB-000110-000037-000013
Nearby Homes
- 68 Depot St
- 0 Standish St
- 110 S Station St
- 14 Wadsworth Ln
- 7 Longview Rd
- 157 Washington St
- 22 Partridge Rd
- 263 Crescent St
- 231 Washington St
- 17 Sanger Rd
- 23 Eagles Nest Rd
- 251 Standish St
- 56 Rogers Way
- 130 Rogers Way
- 271 Marshall St
- 5 Fieldstone Farm Way
- 16 Ice House Rd
- 8 Winthrop Ave
- 15 Samoset Ave
- 66 Seabury Point Rd
