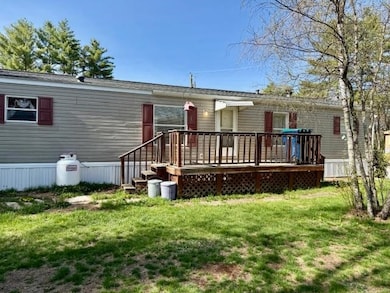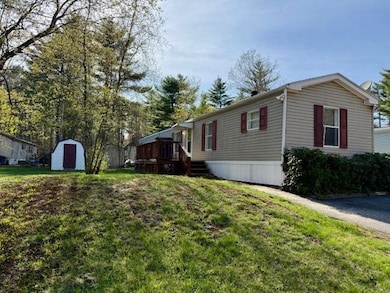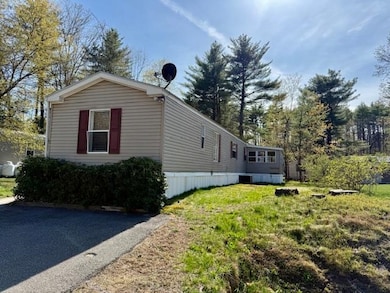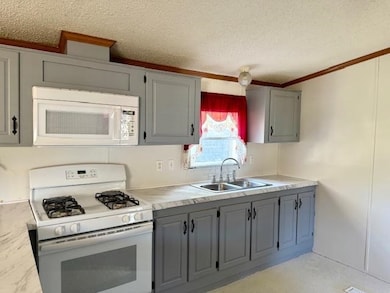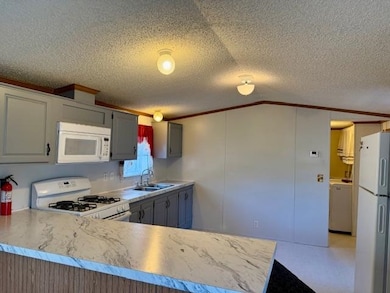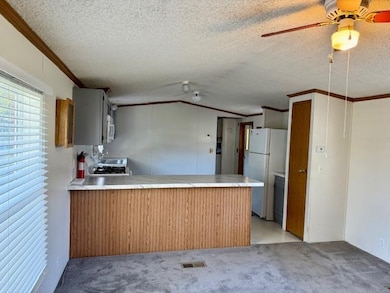
12 Pine Hill Rd Tilton, NH 03276
Tilton NeighborhoodHighlights
- Deck
- Living Room
- Forced Air Heating and Cooling System
- Play Room
- Shed
- Combination Kitchen and Dining Room
About This Home
As of July 2025Great location. This spacious 3 BR, 2 bath manufactured home has an updated kitchen and new carpets throughout. Open concept with vaulted ceiling gives the living room and kitchen a large airy feeling. Enjoy your 3 season porch or relax on your front deck and watch the birds. Located close to I93 and shopping. Motivated Seller
Last Agent to Sell the Property
BHHS Verani Belmont Brokerage Phone: 603-387-3190 License #073372 Listed on: 05/08/2025

Last Buyer's Agent
BHHS Verani Belmont Brokerage Phone: 603-387-3190 License #073372 Listed on: 05/08/2025

Property Details
Home Type
- Mobile/Manufactured
Est. Annual Taxes
- $1,852
Year Built
- Built in 1995
Parking
- Paved Parking
Home Design
- Vinyl Siding
Interior Spaces
- 1,008 Sq Ft Home
- Property has 1 Level
- Ceiling Fan
- Living Room
- Combination Kitchen and Dining Room
- Play Room
Kitchen
- ENERGY STAR Qualified Refrigerator
- Dishwasher
Flooring
- Carpet
- Laminate
Bedrooms and Bathrooms
- 3 Bedrooms
Laundry
- ENERGY STAR Qualified Dryer
- ENERGY STAR Qualified Washer
Outdoor Features
- Deck
- Shed
Schools
- Southwick Elementary School
- Winnisquam Regional Middle Sch
- Winnisquam Regional High Sch
Additional Features
- Single Wide
- Forced Air Heating and Cooling System
Listing and Financial Details
- Legal Lot and Block 000085 / 00046A
- Assessor Parcel Number 000R18
Community Details
Overview
- Rodgers Mobile Home Park Inc. Subdivision, Riverridge Floorplan
Recreation
- Snow Removal
Similar Homes in Tilton, NH
Home Values in the Area
Average Home Value in this Area
Property History
| Date | Event | Price | Change | Sq Ft Price |
|---|---|---|---|---|
| 07/14/2025 07/14/25 | Sold | $130,000 | -7.1% | $129 / Sq Ft |
| 06/04/2025 06/04/25 | For Sale | $140,000 | 0.0% | $139 / Sq Ft |
| 06/04/2025 06/04/25 | Pending | -- | -- | -- |
| 05/21/2025 05/21/25 | Price Changed | $140,000 | -3.4% | $139 / Sq Ft |
| 05/09/2025 05/09/25 | Price Changed | $145,000 | +0.7% | $144 / Sq Ft |
| 05/08/2025 05/08/25 | For Sale | $144,000 | +269.2% | $143 / Sq Ft |
| 10/19/2018 10/19/18 | Sold | $39,000 | +1.3% | $39 / Sq Ft |
| 09/21/2018 09/21/18 | Pending | -- | -- | -- |
| 09/14/2018 09/14/18 | For Sale | $38,500 | +93.5% | $38 / Sq Ft |
| 06/24/2015 06/24/15 | Sold | $19,900 | 0.0% | $20 / Sq Ft |
| 06/08/2015 06/08/15 | Pending | -- | -- | -- |
| 12/03/2014 12/03/14 | For Sale | $19,900 | -- | $20 / Sq Ft |
Tax History Compared to Growth
Agents Affiliated with this Home
-
Delores Seager
D
Seller's Agent in 2025
Delores Seager
BHHS Verani Belmont
(603) 387-3190
1 in this area
49 Total Sales
-
Lisa Adair
L
Seller's Agent in 2018
Lisa Adair
BHHS Verani Belmont
(603) 455-3581
2 in this area
108 Total Sales
-
Doug Rollins

Buyer's Agent in 2018
Doug Rollins
BHHS Verani Belmont
(603) 393-7758
16 in this area
142 Total Sales
-
P
Seller's Agent in 2015
Peter Graves
Rodgers Companies
-
C
Buyer's Agent in 2015
Chris Dumont
Central Gold Key Realty
Map
Source: PrimeMLS
MLS Number: 5040020
- 7 Primrose Dr
- 67 School St
- 42 Gerald Dr
- 5 School St
- 22 Cedar St
- R02-13 Calef Hill Rd
- 87 Calef Hill Rd
- 93 Calef Hill Rd
- 377 Calef Hill Rd
- 89 Hidden Ln
- 37 March Rd
- 44 Fellows Hill Rd
- 32 Andrews Rd
- 495 W Main St
- 6 Emerald Ln
- 1 Foothills Way
- 107 Gardners Grove Rd
- 2 Hemlock Rd
- 1 Woodgate Cir
- 59 Coons Point Rd

