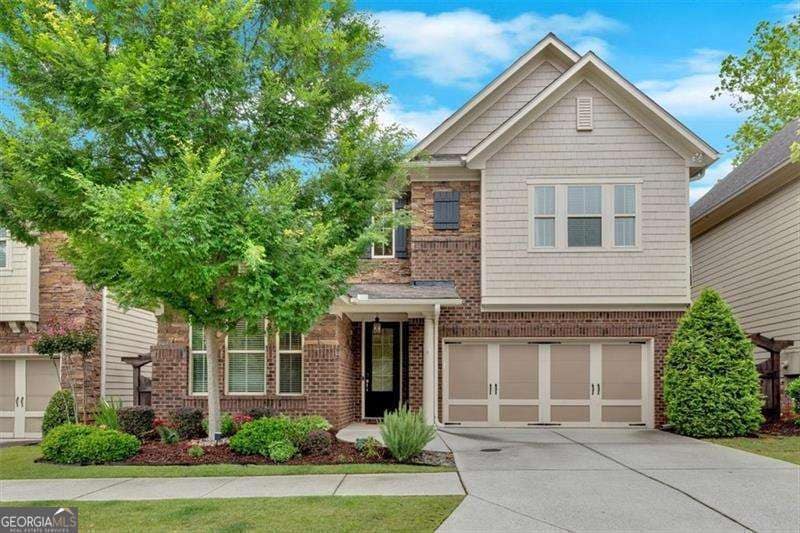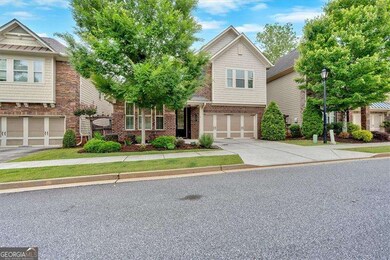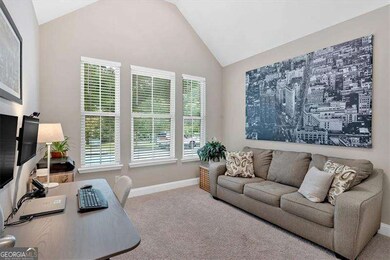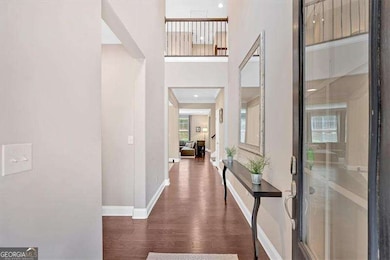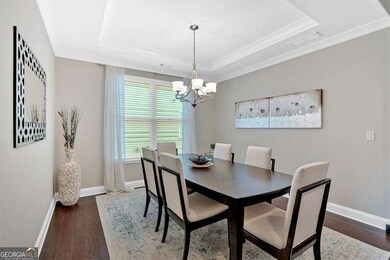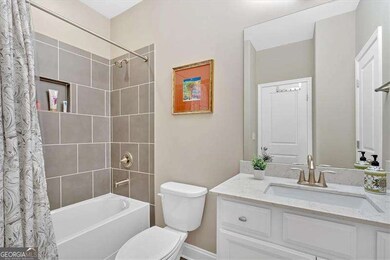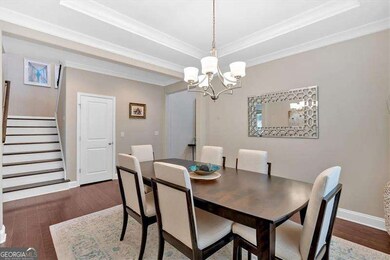Exceptional Living in the Heart of Roswell - welcome to your dream home! Inside, you'll find a family room with a beautiful gas fireplace and custom-built bookshelves which flows seamlessly into a spacious kitchen with 42" cabinets, a stainless steel gas cooktop, double ovens, a charming farmhouse sink, and a generous island that's perfect for entertaining. A walk-in pantry adds even more convenience. There is a full bedroom and bathroom on the main level, perfect for guests, a home office, or a playroom. Upstairs, the Loft area offers additional opportunities for a game room, lounge area, or creative space. The oversized primary suite boasts a well-appointed walk-in closet with built-in shelves for effortless organization and elevated everyday living. There are two additional bedrooms with a shared hall bathroom. Step outside and you'll fall in love with the private fenced-in (flat lot) backyard that's ideal for kids and pets to play. There is even a small vegetable garden for herbs, tomatoes, strawberries in the summer. And when you're ready to charge your electric vehicle, enjoy the convenience of your newly installed EV charger right at home. Low-maintenance living is the cherry on top - the HOA includes lawn maintenance and irrigation, so you can enjoy more and stress less. In addition to the neighborhood being beautifully maintained - it's full of life. From casual impromptu driveway chats to neighborhood get-togethers and holiday events, this is a truly social community where neighbors know each other by name and friendships are easily made. Lastly - location, location, location! This home is just a short walk to Roswell Town Square, Barrington Hall, local coffee shops and amazing restaurants like The Mill, Pizzeria Lucca, Souper Jenny, Moxie Burger and The Junction (just to name a few). In the mood for more dining, shopping, and nightlife, Canton Street is a scenic stroll along Mimosa Blvd away. Amazing public and private school options area within close proximity as well. It doesn't get any better than this. Schedule your private showing today before it's gone!

