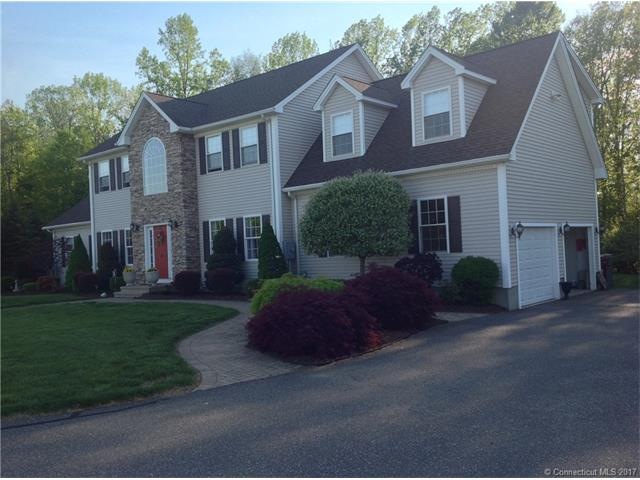
12 Pinewood Crossing N Naugatuck, CT 06770
Estimated Value: $520,000 - $631,000
Highlights
- 1.63 Acre Lot
- Deck
- No HOA
- Colonial Architecture
- 1 Fireplace
- Cul-De-Sac
About This Home
As of September 2017Gorgeous 13 yrs young massive colonial in Maple Hill Estates. Situated on 1.63 acres at the end of a beautiful cul de sac this beauty boosts 3000+/- sq ft of high quality luxury living. The main floor offers cherry wood floors & surround sound throughout, tray ceilings with lighting adorns the formal dining room, great room with stone gas fireplace, the open kitchen is perfect for everyday living, with a long center island, cherry cabinets, stainless appliances & eat-in dining area, sliders that leads to deck & beautiful backyard that overlooks a babbling brook. The 2nd level offers a romantic master bed suite w/ walkin closet, 3 bdrms, & full bath. 2 car gar, gas hookup for BBQ on deck, & underground irrigation system completes this gem!
Last Agent to Sell the Property
Eaddy Associates License #REB.0789672 Listed on: 05/18/2017
Home Details
Home Type
- Single Family
Est. Annual Taxes
- $11,134
Year Built
- Built in 2004
Lot Details
- 1.63 Acre Lot
- Home fronts a stream
- Cul-De-Sac
- Level Lot
- Sprinkler System
Home Design
- Colonial Architecture
- Masonry Siding
- Vinyl Siding
Interior Spaces
- 2,983 Sq Ft Home
- Sound System
- Ceiling Fan
- 1 Fireplace
- Unfinished Basement
- Basement Fills Entire Space Under The House
- Storage In Attic
- Home Security System
Kitchen
- Oven or Range
- Dishwasher
Bedrooms and Bathrooms
- 4 Bedrooms
Laundry
- Dryer
- Washer
Parking
- 2 Car Attached Garage
- Parking Deck
- Driveway
Outdoor Features
- Deck
Schools
- Pboe Elementary School
- Naugatuck High School
Utilities
- Central Air
- Baseboard Heating
- Heating System Uses Oil
- Oil Water Heater
- Fuel Tank Located in Basement
Community Details
- No Home Owners Association
Ownership History
Purchase Details
Home Financials for this Owner
Home Financials are based on the most recent Mortgage that was taken out on this home.Purchase Details
Home Financials for this Owner
Home Financials are based on the most recent Mortgage that was taken out on this home.Similar Homes in Naugatuck, CT
Home Values in the Area
Average Home Value in this Area
Purchase History
| Date | Buyer | Sale Price | Title Company |
|---|---|---|---|
| Clarke Marcela | $335,000 | -- | |
| Rivera Ronald | $140,000 | -- |
Mortgage History
| Date | Status | Borrower | Loan Amount |
|---|---|---|---|
| Open | Rivera Ronald | $311,253 | |
| Previous Owner | Rivera Ronald | $74,100 | |
| Previous Owner | Rivera Ronald | $358,000 | |
| Previous Owner | Rivera Ronald | $105,000 |
Property History
| Date | Event | Price | Change | Sq Ft Price |
|---|---|---|---|---|
| 09/05/2017 09/05/17 | Sold | $335,000 | -5.6% | $112 / Sq Ft |
| 08/24/2017 08/24/17 | Pending | -- | -- | -- |
| 06/13/2017 06/13/17 | Price Changed | $354,900 | -1.1% | $119 / Sq Ft |
| 05/18/2017 05/18/17 | For Sale | $359,000 | -- | $120 / Sq Ft |
Tax History Compared to Growth
Tax History
| Year | Tax Paid | Tax Assessment Tax Assessment Total Assessment is a certain percentage of the fair market value that is determined by local assessors to be the total taxable value of land and additions on the property. | Land | Improvement |
|---|---|---|---|---|
| 2024 | $12,959 | $310,100 | $38,500 | $271,600 |
| 2023 | $13,877 | $310,100 | $38,500 | $271,600 |
| 2022 | $10,903 | $228,340 | $41,020 | $187,320 |
| 2021 | $10,903 | $228,340 | $41,020 | $187,320 |
| 2020 | $10,903 | $228,340 | $41,020 | $187,320 |
| 2019 | $10,789 | $228,340 | $41,020 | $187,320 |
| 2018 | $11,293 | $233,560 | $64,180 | $169,380 |
| 2017 | $11,339 | $233,560 | $64,180 | $169,380 |
| 2016 | $11,134 | $233,560 | $64,180 | $169,380 |
| 2015 | $10,643 | $233,560 | $64,180 | $169,380 |
| 2014 | $10,524 | $233,560 | $64,180 | $169,380 |
| 2012 | $10,380 | $309,380 | $76,460 | $232,920 |
Agents Affiliated with this Home
-
Latasha Eaddy

Seller's Agent in 2017
Latasha Eaddy
Eaddy Associates
(203) 209-8936
1 in this area
55 Total Sales
-
Sonia Pizzi-Dzienkiewicz
S
Buyer's Agent in 2017
Sonia Pizzi-Dzienkiewicz
Nickie Otoole Realty LLC
(203) 305-3325
3 Total Sales
Map
Source: SmartMLS
MLS Number: B10222665
APN: NAUG-000433-E002174-000031
- 291 Maple Hill Rd
- 61 Geraldine Dr
- 8 Linda Ct
- 15 Inwood Dr
- 2 Bronson Rd
- 576 Maple Hill Rd
- 76 Tyler Hill Rd
- 20 Charlene Dr
- 673 May St
- 4 Florence Dr
- 70 Cold Spring Cir
- 426 City Hill St
- 29 Ramsey Ave
- 51 Brook St Unit 3C
- 24 Cadbury Place
- 9 Woodland Terrace
- 6 Fawn Meadow Dr
- 15 Clark Hill Rd
- 0 Mulberry St
- 265 City Hill St Unit 6
- 12 Pinewood Crossing N
- 8 Pinewood Crossing N
- 16 Pinewood Crossing N
- 62 Grickis Ln
- 56 Grickis Ln
- 55 Grickis Ln
- 46 Karen Dr
- 11 Pinewood Crossing N
- 4 Pinewood Crossing N
- 7 Pinewood Crossing N
- 36 Silver Beech Dr
- 30 Silver Beech Dr
- 46 Grickis Ln
- 43 Karen Dr
- 45 Grickis Ln
- 60 Silver Beech Dr
- 60 Sliver Ln Unit 60
- 37 Grickis Ln
- 38 Grickis Ln
- 32 Karen Dr
