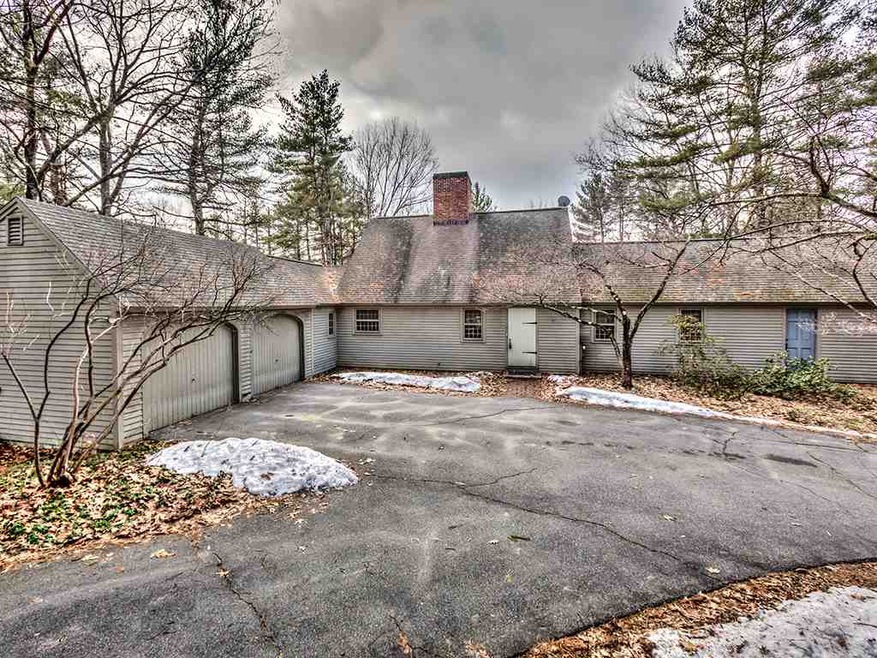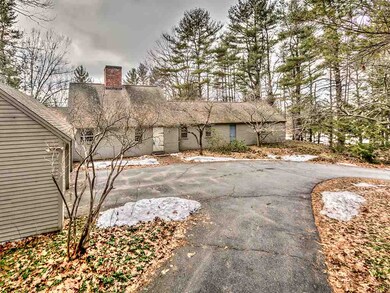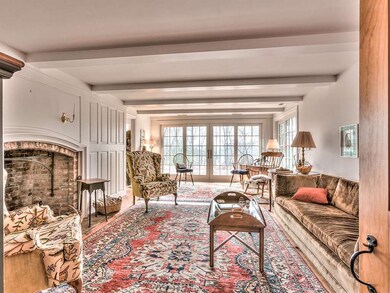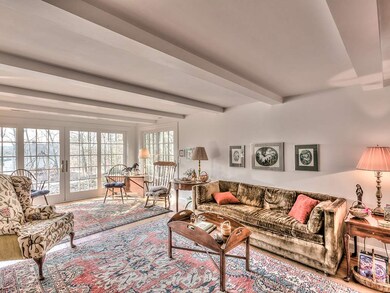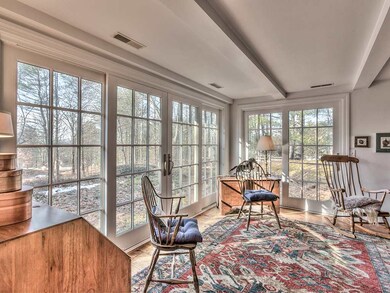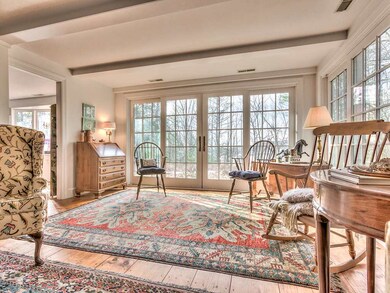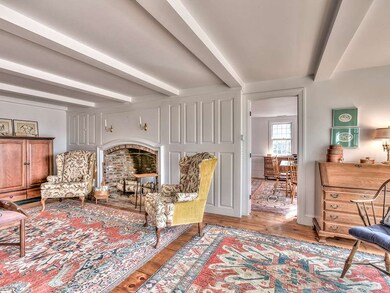
12 Pinnacle Rd Amherst, NH 03031
Estimated Value: $517,000 - $618,000
Highlights
- Cape Cod Architecture
- Multiple Fireplaces
- Main Floor Bedroom
- Wilkins Elementary School Rated A
- Wood Flooring
- Attic
About This Home
As of February 2018This is a wonderful 'step back in time' home offering walls of glass to let the sun and nature pour in! This almost 2000Sq Ft one floor 2 bedroom Cape has great expansion potential. There is a nicely updated Kitchen with corian counters, all high end stainless appliances, a large stainless sink and a terrific breakfast bar. The incredible brick Kitchen fireplace with its extra wide opening and built-in grills brings a warmth to the home as do the brick floor and ceiling beams. The Kitchen opens to an inviting Family Room with a nice eating space, excellent built-ins and a slider to the private rear yard. The formal Dining and Living Rooms are gracious in every way - the Dining Room has a lovely over-sized bay window and painted wainscoting, the Living Room boasts another over-sized arched brick fireplace, raised paneling and wide pine floors. The Master Bedroom Suite offers a double closet and wide pine floors. There is a wonderfully updated bath with tile floor, double sinks and corian counters, a tiled walk-in shower system with full glass door. The second bedroom has double closets and wide pine floors. Added bonuses are a mudroom with laundry connected to an over-sized two car attached garage, plus over 800Sq Ft of easy accessible attic space. Perennial gardens abound, just needing a little TLC. Wonderful cul-de-sac location, very convenient to shopping and Amherst Village. A truly special but unique property!
Last Agent to Sell the Property
Coldwell Banker Realty Nashua Brokerage Phone: 603-673-4000 License #008527 Listed on: 01/19/2018

Home Details
Home Type
- Single Family
Est. Annual Taxes
- $7,725
Year Built
- Built in 1965
Lot Details
- 1.1 Acre Lot
- Landscaped
- Lot Sloped Up
- Garden
- Property is zoned RR
Parking
- 2 Car Attached Garage
- Automatic Garage Door Opener
- Circular Driveway
Home Design
- Cape Cod Architecture
- Slab Foundation
- Wood Frame Construction
- Shingle Roof
- Clap Board Siding
Interior Spaces
- 1.5-Story Property
- Multiple Fireplaces
- Wood Burning Fireplace
- Attic
Kitchen
- Open to Family Room
- Electric Range
- Microwave
- Dishwasher
Flooring
- Wood
- Brick
- Tile
Bedrooms and Bathrooms
- 2 Bedrooms
- Main Floor Bedroom
- En-Suite Primary Bedroom
- Bathroom on Main Level
- 2 Bathrooms
Laundry
- Laundry on main level
- Dryer
- Washer
Outdoor Features
- Patio
Schools
- Clark Elementary School
- Amherst Middle School
- Souhegan High School
Utilities
- Zoned Heating and Cooling
- Heating System Uses Gas
- Private Water Source
- Drilled Well
- Liquid Propane Gas Water Heater
- Septic Tank
- Private Sewer
- High Speed Internet
Listing and Financial Details
- Tax Block 075
Ownership History
Purchase Details
Home Financials for this Owner
Home Financials are based on the most recent Mortgage that was taken out on this home.Similar Homes in Amherst, NH
Home Values in the Area
Average Home Value in this Area
Purchase History
| Date | Buyer | Sale Price | Title Company |
|---|---|---|---|
| Etten Zachary F | $315,000 | -- |
Mortgage History
| Date | Status | Borrower | Loan Amount |
|---|---|---|---|
| Open | Etten Zachary F | $267,750 |
Property History
| Date | Event | Price | Change | Sq Ft Price |
|---|---|---|---|---|
| 02/27/2018 02/27/18 | Sold | $315,000 | +5.0% | $162 / Sq Ft |
| 01/22/2018 01/22/18 | Pending | -- | -- | -- |
| 01/19/2018 01/19/18 | For Sale | $300,000 | -- | $154 / Sq Ft |
Tax History Compared to Growth
Tax History
| Year | Tax Paid | Tax Assessment Tax Assessment Total Assessment is a certain percentage of the fair market value that is determined by local assessors to be the total taxable value of land and additions on the property. | Land | Improvement |
|---|---|---|---|---|
| 2024 | $9,596 | $418,500 | $152,600 | $265,900 |
| 2023 | $9,157 | $418,500 | $152,600 | $265,900 |
| 2022 | $8,843 | $418,500 | $152,600 | $265,900 |
| 2021 | $8,918 | $418,500 | $152,600 | $265,900 |
| 2020 | $8,459 | $297,000 | $122,100 | $174,900 |
| 2019 | $4,537 | $297,000 | $122,100 | $174,900 |
| 2018 | $239 | $297,000 | $122,100 | $174,900 |
| 2017 | $7,725 | $297,000 | $122,100 | $174,900 |
| 2016 | $472 | $297,000 | $122,100 | $174,900 |
| 2015 | $7,639 | $288,500 | $137,500 | $151,000 |
| 2014 | $7,691 | $288,500 | $137,500 | $151,000 |
| 2013 | $7,631 | $288,500 | $137,500 | $151,000 |
Agents Affiliated with this Home
-
Ingrid Michaelis

Seller's Agent in 2018
Ingrid Michaelis
Coldwell Banker Realty Nashua
(603) 494-6671
39 in this area
64 Total Sales
-
Liz Gould

Buyer's Agent in 2018
Liz Gould
Keller Williams Realty-Metropolitan
(603) 860-2776
7 in this area
12 Total Sales
Map
Source: PrimeMLS
MLS Number: 4673730
APN: AMHS-000006-000075
- 19 Pinnacle Rd
- 25 Fells Dr
- 33 Baboosic Lake Rd
- 70 Broadway
- 30 Spring Rd
- 2 MacK Hill Rd
- 11 Clark Island Rd
- 13 Courthouse Rd
- 26 Middle St
- 12 Nathaniel Dr
- 3 Foundry St
- 28B Shore Dr
- 5A Debbie Ln
- 24 Longa Rd
- 5B Debbie Ln
- 103 MacK Hill Rd
- 94 MacK Hill Rd
- 46 Boston Post Rd
- 13 Holly Hill Dr
- 3 Nathan Lord Rd
- 12 Pinnacle Rd
- 4 Pinnacle Rd
- 8 Pinnacle Rd
- 13 Pinnacle Rd
- 17 Pinnacle Rd
- 15 Pinnacle Rd
- 16 Pinnacle Rd
- 5 Pinnacle Rd
- 11 Pinnacle Rd
- 7 Pinnacle Rd
- 3 Pinnacle Rd
- 11 Walnut Hill Rd
- 3 Whiting Farm Dr
- 3 Whiting Farm Dr
- 3 Whiting Farm Dr Unit Lot 6-1 The Hannah
- 1 Pinnacle Rd
- 9 Pinnacle Rd
- 1 Whiting Farm Dr
- 1 Whiting Farm Dr
- 1 Jewitt Ln Unit Lot 5 - Hannah
