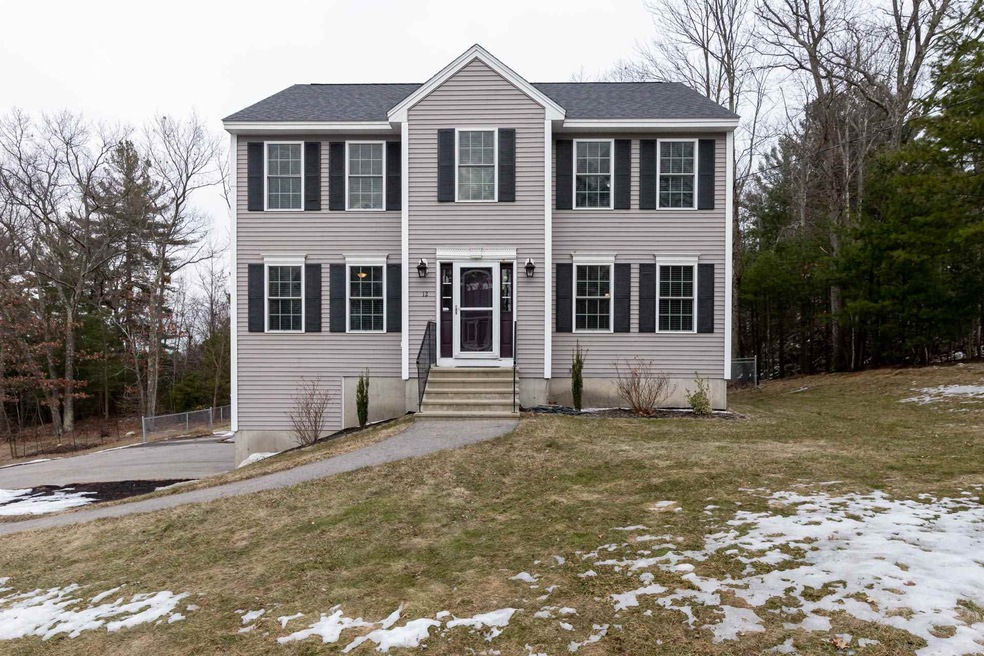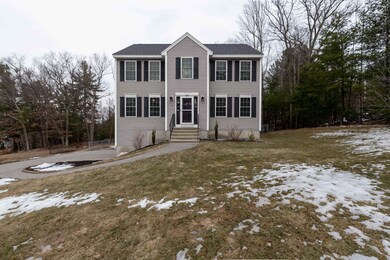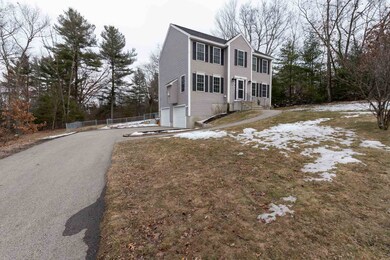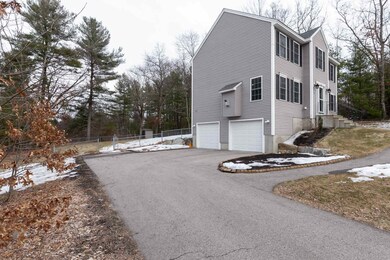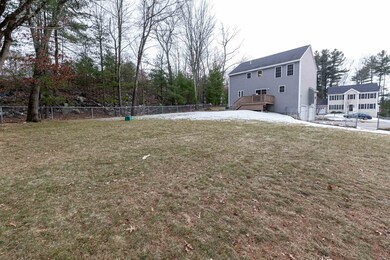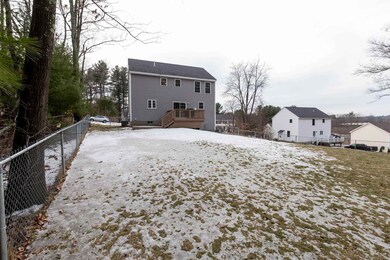
12 Pitarys Dr Nashua, NH 03062
West Hollis NeighborhoodHighlights
- Colonial Architecture
- Wood Flooring
- Home Security System
- Deck
- Walk-In Closet
- Shed
About This Home
As of June 2020Well maintained 4 bedroom colonial in an excellent commuter location just minutes off of the DWH. The large eat in kitchen is perfect for entertaining with granite counters and plenty of cabinets. The family/living room has built in speakers and a gas fireplace for cozy evenings. There is a first floor laundry with a half bath off of the kitchen. The large dining room completes the first floor. Upstairs you will find the master bedroom with a walk in closet and a 3/4 bath. Two additional well proportioned bedrooms a full bath and a fourth bedroom perfect for an office or guests complete the upper level. Natural gas for heat, cooking and central AC for climate comfort. Public water and sewer. The large fully fenced yard is fantastic for entertaining, children playing and pets. Offers due 3/3/202 at noon
Last Agent to Sell the Property
Monument Realty License #066355 Listed on: 02/27/2020
Home Details
Home Type
- Single Family
Est. Annual Taxes
- $7,858
Year Built
- Built in 2010
Lot Details
- 0.5 Acre Lot
- Property is Fully Fenced
- Level Lot
- Property is zoned R9
Parking
- 2 Car Garage
Home Design
- Colonial Architecture
- Concrete Foundation
- Wood Frame Construction
- Shingle Roof
- Vinyl Siding
- Radon Mitigation System
Interior Spaces
- 2-Story Property
- Wired For Sound
- Ceiling Fan
- Gas Fireplace
- Dining Area
- Laundry on main level
Kitchen
- Stove
- Microwave
- Dishwasher
Flooring
- Wood
- Carpet
- Ceramic Tile
Bedrooms and Bathrooms
- 4 Bedrooms
- En-Suite Primary Bedroom
- Walk-In Closet
Basement
- Partial Basement
- Interior Basement Entry
Home Security
- Home Security System
- Fire and Smoke Detector
Outdoor Features
- Deck
- Shed
Utilities
- Forced Air Heating System
- Heating System Uses Natural Gas
- Electric Water Heater
- Cable TV Available
Listing and Financial Details
- Exclusions: Refrigerator, washer and dryer
- Tax Lot 1121
Ownership History
Purchase Details
Home Financials for this Owner
Home Financials are based on the most recent Mortgage that was taken out on this home.Purchase Details
Home Financials for this Owner
Home Financials are based on the most recent Mortgage that was taken out on this home.Purchase Details
Home Financials for this Owner
Home Financials are based on the most recent Mortgage that was taken out on this home.Similar Homes in Nashua, NH
Home Values in the Area
Average Home Value in this Area
Purchase History
| Date | Type | Sale Price | Title Company |
|---|---|---|---|
| Warranty Deed | $435,066 | None Available | |
| Warranty Deed | $435,066 | None Available | |
| Warranty Deed | $282,900 | -- | |
| Warranty Deed | $282,900 | -- | |
| Deed | $310,000 | -- | |
| Deed | $310,000 | -- |
Mortgage History
| Date | Status | Loan Amount | Loan Type |
|---|---|---|---|
| Previous Owner | $253,000 | Unknown | |
| Previous Owner | $278,969 | Purchase Money Mortgage | |
| Closed | $0 | No Value Available |
Property History
| Date | Event | Price | Change | Sq Ft Price |
|---|---|---|---|---|
| 06/19/2020 06/19/20 | Sold | $420,000 | -1.2% | $220 / Sq Ft |
| 03/04/2020 03/04/20 | Pending | -- | -- | -- |
| 02/27/2020 02/27/20 | For Sale | $424,900 | +50.2% | $222 / Sq Ft |
| 03/29/2012 03/29/12 | Sold | $282,900 | -0.7% | $148 / Sq Ft |
| 02/17/2012 02/17/12 | Pending | -- | -- | -- |
| 02/13/2012 02/13/12 | For Sale | $284,900 | -- | $149 / Sq Ft |
Tax History Compared to Growth
Tax History
| Year | Tax Paid | Tax Assessment Tax Assessment Total Assessment is a certain percentage of the fair market value that is determined by local assessors to be the total taxable value of land and additions on the property. | Land | Improvement |
|---|---|---|---|---|
| 2023 | $9,536 | $523,100 | $139,500 | $383,600 |
| 2022 | $9,452 | $523,100 | $139,500 | $383,600 |
| 2021 | $8,631 | $371,700 | $97,600 | $274,100 |
| 2020 | $8,377 | $370,500 | $97,600 | $272,900 |
| 2019 | $8,062 | $370,500 | $97,600 | $272,900 |
| 2018 | $7,858 | $370,500 | $97,600 | $272,900 |
| 2017 | $7,737 | $300,000 | $74,900 | $225,100 |
| 2016 | $7,521 | $300,000 | $74,900 | $225,100 |
| 2015 | $7,359 | $300,000 | $74,900 | $225,100 |
| 2014 | $7,215 | $300,000 | $74,900 | $225,100 |
Agents Affiliated with this Home
-
Charlene Gauthier

Seller's Agent in 2020
Charlene Gauthier
Monument Realty
(603) 554-7796
2 in this area
60 Total Sales
-
son pho
s
Buyer's Agent in 2020
son pho
ERA Key Realty Services
4 Total Sales
-
Judith Liran
J
Seller's Agent in 2012
Judith Liran
BHHS Verani Nashua
(603) 888-4600
10 Total Sales
-
R
Buyer's Agent in 2012
Richard Chip Fortin
Bean Group / Nashua
Map
Source: PrimeMLS
MLS Number: 4795559
APN: NASH-000000-000000-001121E
- 3 Theresa Way
- 50 Hollow Ridge Dr
- 8 Althea Ln Unit U26
- 47 Dogwood Dr Unit U206
- 47 Dogwood Dr Unit U202
- 20 Ledgewood Hills Dr Unit 103
- 4 Old Coach Rd
- 5 Lilac Ct Unit U334
- 40 Laurel Ct Unit U308
- 155 Shore Dr
- 27 Country Hill Rd Unit U90
- 328 W Hollis St
- 40 Jennifer Dr
- 15 Cheshire St
- 7 Nelson St
- 4 Henry David Dr Unit 203
- 24 Yarmouth Dr
- 28 Ventura Cir
- 18 Euclid Ave Unit 8586
- 11 Settlement Way
