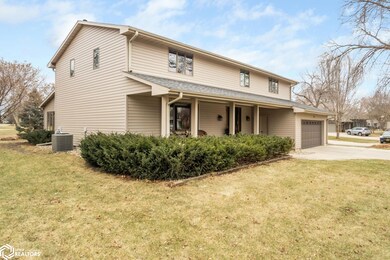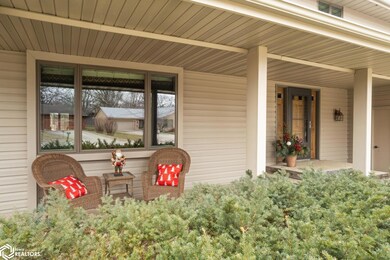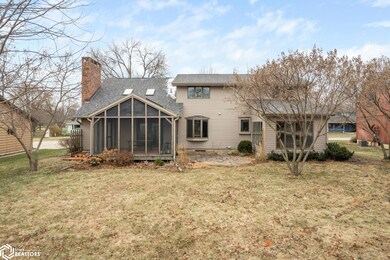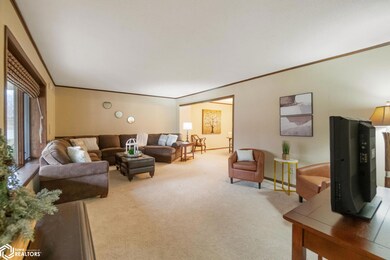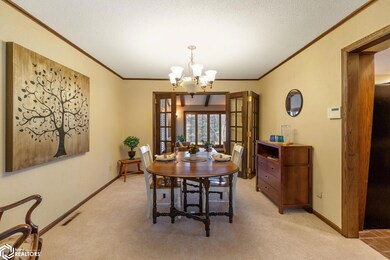
12 Post Rd Mason City, IA 50401
About This Home
As of June 2025Discover an incredible, supersized home in Asbury, radiating charm and unique character. The main floor is thoughtfully designed with an eat-in kitchen, formal dining room, family room, living room, 4-season room, and the convenience of a main-floor laundry. An elegant balcony on the upper level overlooks the family room, which boasts vaulted ceilings, two skylights, a wet bar, and French doors leading to a 16 x 16 screened-in porch. The primary bedroom features three closets and an updated en-suite bathroom, while all four generously sized bedrooms include spacious closets. The second floor offers two full bathrooms, complemented by a half bath on the main floor and another bath with a shower in the basement. The expansive basement includes two family rooms, a storage room, a bathroom, and a massive recreational room, perfect for entertaining or hobbies. This home truly combines space, style, and functionality in a prime Asbury location that offers walking paths and lush common areas.
Home Details
Home Type
- Single Family
Est. Annual Taxes
- $6,402
Year Built
- Built in 1977
Parking
- 2
Home Design
- Frame Construction
Kitchen
- Built-In Oven
- Cooktop
- Microwave
- Dishwasher
- Disposal
Laundry
- Dryer
- Washer
Basement
- Basement Fills Entire Space Under The House
- Crawl Space
Additional Features
- Fireplace
- Lot Dimensions are 95 x 122
- Forced Air Heating System
Ownership History
Purchase Details
Home Financials for this Owner
Home Financials are based on the most recent Mortgage that was taken out on this home.Purchase Details
Home Financials for this Owner
Home Financials are based on the most recent Mortgage that was taken out on this home.Similar Homes in Mason City, IA
Home Values in the Area
Average Home Value in this Area
Purchase History
| Date | Type | Sale Price | Title Company |
|---|---|---|---|
| Warranty Deed | $410,000 | None Listed On Document | |
| Warranty Deed | -- | None Available |
Mortgage History
| Date | Status | Loan Amount | Loan Type |
|---|---|---|---|
| Open | $369,000 | New Conventional | |
| Previous Owner | $150,000 | Stand Alone Refi Refinance Of Original Loan | |
| Previous Owner | $25,075 | Credit Line Revolving | |
| Previous Owner | $110,000 | Credit Line Revolving | |
| Previous Owner | $321,961 | New Conventional |
Property History
| Date | Event | Price | Change | Sq Ft Price |
|---|---|---|---|---|
| 06/02/2025 06/02/25 | Sold | $415,000 | -5.5% | $90 / Sq Ft |
| 03/31/2025 03/31/25 | Price Changed | $439,000 | -3.5% | $95 / Sq Ft |
| 03/20/2025 03/20/25 | Price Changed | $455,000 | -2.2% | $98 / Sq Ft |
| 12/13/2024 12/13/24 | For Sale | $465,000 | -- | $101 / Sq Ft |
Tax History Compared to Growth
Tax History
| Year | Tax Paid | Tax Assessment Tax Assessment Total Assessment is a certain percentage of the fair market value that is determined by local assessors to be the total taxable value of land and additions on the property. | Land | Improvement |
|---|---|---|---|---|
| 2024 | $6,402 | $421,920 | $42,700 | $379,220 |
| 2023 | $6,856 | $421,920 | $42,700 | $379,220 |
| 2022 | $7,102 | $355,270 | $32,860 | $322,410 |
| 2021 | $6,694 | $354,070 | $32,860 | $321,210 |
| 2020 | $6,880 | $317,370 | $32,860 | $284,510 |
| 2019 | $6,014 | $0 | $0 | $0 |
| 2018 | $5,394 | $0 | $0 | $0 |
| 2017 | $5,528 | $0 | $0 | $0 |
| 2016 | $5,386 | $0 | $0 | $0 |
| 2015 | $5,386 | $0 | $0 | $0 |
| 2014 | $5,412 | $0 | $0 | $0 |
| 2013 | $5,206 | $0 | $0 | $0 |
Agents Affiliated with this Home
-
Jane Fischer

Seller's Agent in 2025
Jane Fischer
JANE FISCHER & ASSOCIATES LLC
(641) 425-4900
481 Total Sales
-
Dodie Wilkins

Buyer's Agent in 2025
Dodie Wilkins
CENTURY 21 PREFERRED
(641) 425-9852
499 Total Sales
Map
Source: NoCoast MLS
MLS Number: NOC6323674
APN: 07-02-456-01-100
- 1 Hackberry Rd
- 5 Quarry Rd
- Lot 9 Asbury Farm 8th Addition
- 9 Asbury Place
- 10 Boulder Rd
- 45 Ridge Rd NE
- 22 Asbury Place Unit Boulder Road
- 145 Boulder Rd
- 215 Woodbine Rd
- 104 N Illinois Ave
- 534 River Bend Ct
- 536 River Bend Ct
- 537 River Bend Ct
- 209 Red Fox Ct
- 1423 E State St
- 0 12th NE Unit 240850
- 1453 3rd St SE
- 2550 12th St NE Unit Site 2
- 1368 12th St NE

