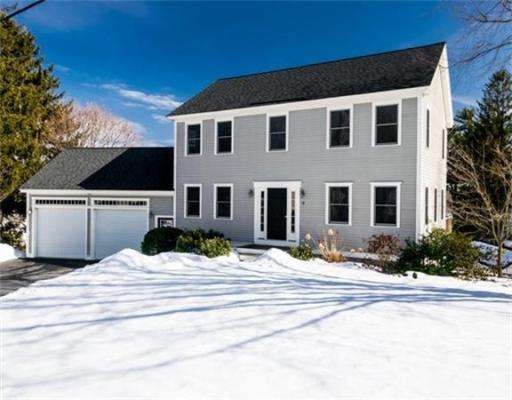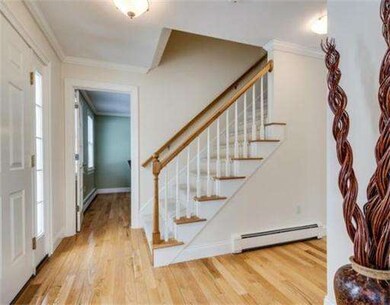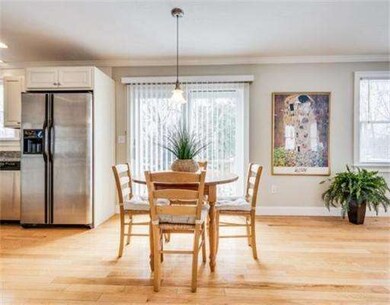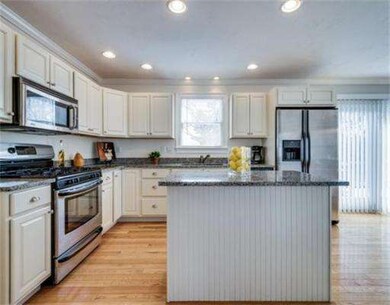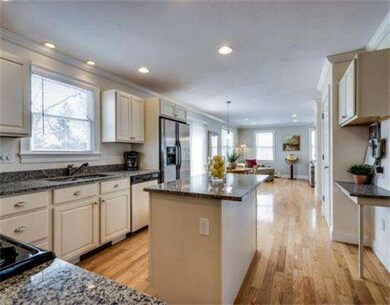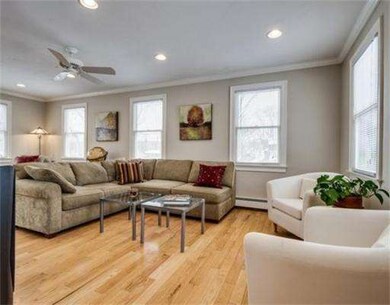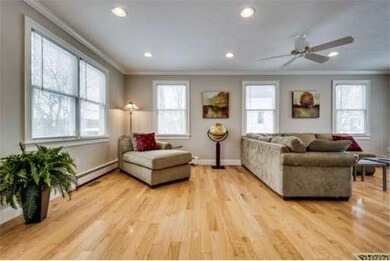
12 Prospect St Maynard, MA 01754
About This Home
As of June 2016Enjoy this 2005 built colonial in the heart of it all! Walking distance to Maynard's downtown center with shops, restaurants, movie theater, library, and more. This 3 bedroom, 2.5 bath home with two car garage offers an open concept floor plan. The first floor features hardwood flooring, kitchen with granite countertops, stainless appliances, island, gas cooking, breakfast nook with slider to deck perfect for grilling. The formal dining room is just steps off the kitchen and the living room spans the width of the house. Completing the first floor is a half bath and laundry. The second floor offers a spacious master suite with full bath and walk-in closet, two additional bedrooms and family bathroom. A walkout lower level is generously sized and perfect for finishing.
Ownership History
Purchase Details
Home Financials for this Owner
Home Financials are based on the most recent Mortgage that was taken out on this home.Purchase Details
Home Financials for this Owner
Home Financials are based on the most recent Mortgage that was taken out on this home.Purchase Details
Home Financials for this Owner
Home Financials are based on the most recent Mortgage that was taken out on this home.Purchase Details
Home Financials for this Owner
Home Financials are based on the most recent Mortgage that was taken out on this home.Similar Home in Maynard, MA
Home Values in the Area
Average Home Value in this Area
Purchase History
| Date | Type | Sale Price | Title Company |
|---|---|---|---|
| Not Resolvable | $408,000 | -- | |
| Quit Claim Deed | -- | -- | |
| Not Resolvable | $387,300 | -- | |
| Quit Claim Deed | -- | -- |
Mortgage History
| Date | Status | Loan Amount | Loan Type |
|---|---|---|---|
| Open | $501,627 | FHA | |
| Closed | $361,265 | FHA | |
| Closed | $393,720 | FHA | |
| Previous Owner | $354,400 | New Conventional | |
| Previous Owner | $360,189 | New Conventional |
Property History
| Date | Event | Price | Change | Sq Ft Price |
|---|---|---|---|---|
| 06/15/2016 06/15/16 | Sold | $408,000 | -1.7% | $239 / Sq Ft |
| 04/16/2016 04/16/16 | Pending | -- | -- | -- |
| 03/29/2016 03/29/16 | For Sale | $415,000 | +7.2% | $244 / Sq Ft |
| 06/16/2014 06/16/14 | Sold | $387,300 | -2.9% | $227 / Sq Ft |
| 06/01/2014 06/01/14 | Pending | -- | -- | -- |
| 04/23/2014 04/23/14 | Price Changed | $399,000 | -4.8% | $234 / Sq Ft |
| 03/26/2014 03/26/14 | For Sale | $419,000 | -- | $246 / Sq Ft |
Tax History Compared to Growth
Tax History
| Year | Tax Paid | Tax Assessment Tax Assessment Total Assessment is a certain percentage of the fair market value that is determined by local assessors to be the total taxable value of land and additions on the property. | Land | Improvement |
|---|---|---|---|---|
| 2025 | $11,386 | $638,600 | $251,200 | $387,400 |
| 2024 | $10,642 | $595,200 | $239,200 | $356,000 |
| 2023 | $10,232 | $539,400 | $224,500 | $314,900 |
| 2022 | $9,817 | $478,400 | $195,300 | $283,100 |
| 2021 | $9,223 | $457,700 | $190,400 | $267,300 |
| 2020 | $9,488 | $459,700 | $185,500 | $274,200 |
| 2019 | $8,833 | $419,800 | $163,500 | $256,300 |
| 2018 | $8,898 | $393,000 | $143,500 | $249,500 |
| 2017 | $8,650 | $393,000 | $143,500 | $249,500 |
| 2016 | $8,351 | $393,000 | $143,500 | $249,500 |
| 2015 | $8,000 | $358,600 | $140,600 | $218,000 |
| 2014 | $7,333 | $329,000 | $134,200 | $194,800 |
Agents Affiliated with this Home
-
Lynn Murray

Seller's Agent in 2016
Lynn Murray
HUUS One Realty
(978) 273-6624
34 Total Sales
-
Paige Cadogan

Buyer's Agent in 2016
Paige Cadogan
Advisors Living - Tewksbury
(617) 784-5768
66 Total Sales
-
Lisa Whitney

Seller's Agent in 2014
Lisa Whitney
Coldwell Banker Realty - Concord
(508) 843-8526
33 Total Sales
-
Tracey Fiorelli

Buyer's Agent in 2014
Tracey Fiorelli
Janice Mitchell R.E., Inc
(508) 509-8162
293 Total Sales
Map
Source: MLS Property Information Network (MLS PIN)
MLS Number: 71650301
APN: MAYN-000010-000000-000194-A000000
- 4 Walcott St
- 1 Prospect St
- 7 Maple Ct
- 5 Summer St
- 9-A&B Summer St
- 20 Maple St
- 16 Waltham St
- 66 Powder Mill Rd
- 19 Tremont St
- 7 Country Ln
- 22 Douglas Ave
- 51 Waltham St Unit 3
- 60 Brooks St
- 3 Bent Ave
- 17 Wood Ln
- 20 Deer Path Unit 5
- 79 Waltham St
- 16 Deer Path Unit 1
- 45 Fairfield St
- 50 Mckinley St Unit 52
