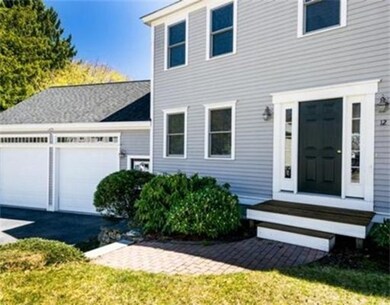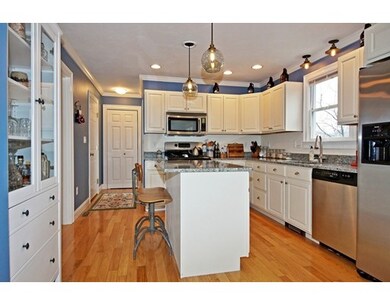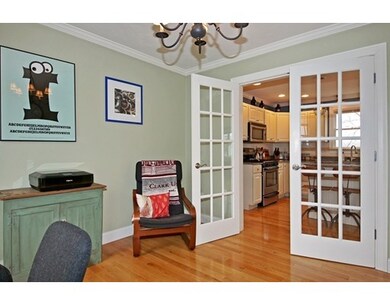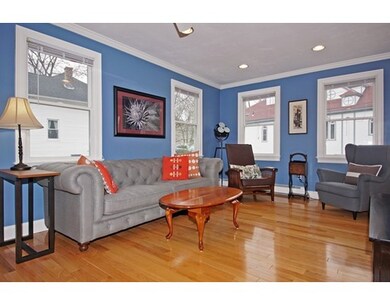
12 Prospect St Maynard, MA 01754
About This Home
As of June 2016Stylish living in energetic & lively downtown Maynard Village!This newer Contemporary Colonial is fashioned for easy living.The entire 1st floor, w/its gleaming hardwood floors reflects an open concept design.The fully equipped, modern kitchen has stainless appliances, granite counters, an island w/seating space as well as beautiful built ins.The space flows directly into a casual bfast area w/access to the mahogany deck overlooking the backyard; the family room & dining area are surrounded by windows.The laundry room/half bath completes the 1st floor. On the 2nd floor is a delightful master suite w/2 closets including a walk in & full bath.The other 2 ample sized bedrooms share a spacious bath - plenty of closets to go around! The huge walk out lower level, w/its windows & 2 sets of sliders to the backyard is just waiting to be finished with your creative touches.The oversized garage has a unique crawl space to the lower level to avoid messy items being dragged thru the house!
Home Details
Home Type
Single Family
Est. Annual Taxes
$11,386
Year Built
2005
Lot Details
0
Listing Details
- Lot Description: Wooded, Paved Drive
- Property Type: Single Family
- Other Agent: 1.00
- Year Round: Yes
- Special Features: None
- Property Sub Type: Detached
- Year Built: 2005
Interior Features
- Appliances: Range, Dishwasher, Disposal, Microwave, Refrigerator
- Has Basement: Yes
- Primary Bathroom: Yes
- Number of Rooms: 6
- Amenities: Public Transportation, Shopping, Park, Walk/Jog Trails, Golf Course, Laundromat, Bike Path, Conservation Area
- Electric: Circuit Breakers, 200 Amps
- Energy: Insulated Windows, Insulated Doors
- Flooring: Tile, Wall to Wall Carpet, Hardwood
- Insulation: Full
- Interior Amenities: Cable Available, French Doors
- Basement: Full, Walk Out, Interior Access, Garage Access, Concrete Floor, Unfinished Basement
- Bedroom 2: Second Floor
- Bedroom 3: Second Floor
- Bathroom #1: First Floor
- Bathroom #2: Second Floor
- Bathroom #3: Second Floor
- Kitchen: First Floor
- Laundry Room: First Floor
- Master Bedroom: Second Floor
- Master Bedroom Description: Bathroom - Full, Ceiling Fan(s), Closet - Walk-in, Closet, Flooring - Wall to Wall Carpet, Cable Hookup, High Speed Internet Hookup
- Dining Room: First Floor
- Family Room: First Floor
- Oth1 Dscrp: Window(s) - Bay/Bow/Box, Exterior Access, Slider
Exterior Features
- Roof: Asphalt/Fiberglass Shingles
- Construction: Frame
- Exterior: Aluminum, Vinyl
- Exterior Features: Deck - Wood
- Foundation: Poured Concrete
Garage/Parking
- Garage Parking: Attached, Garage Door Opener, Heated, Storage, Work Area, Insulated
- Garage Spaces: 2
- Parking: Paved Driveway
- Parking Spaces: 4
Utilities
- Cooling: Central Air
- Heating: Hot Water Baseboard, Gas
- Cooling Zones: 2
- Heat Zones: 2
- Hot Water: Natural Gas
- Utility Connections: for Gas Range, for Gas Oven, for Gas Dryer, Washer Hookup
- Sewer: City/Town Sewer
- Water: City/Town Water
Schools
- Elementary School: Green Meadow
- Middle School: Fowler
- High School: Maynard Hs
Lot Info
- Assessor Parcel Number: 010.0-0000-0194.A
- Zoning: RES
Ownership History
Purchase Details
Home Financials for this Owner
Home Financials are based on the most recent Mortgage that was taken out on this home.Purchase Details
Home Financials for this Owner
Home Financials are based on the most recent Mortgage that was taken out on this home.Purchase Details
Home Financials for this Owner
Home Financials are based on the most recent Mortgage that was taken out on this home.Purchase Details
Home Financials for this Owner
Home Financials are based on the most recent Mortgage that was taken out on this home.Similar Home in Maynard, MA
Home Values in the Area
Average Home Value in this Area
Purchase History
| Date | Type | Sale Price | Title Company |
|---|---|---|---|
| Not Resolvable | $408,000 | -- | |
| Quit Claim Deed | -- | -- | |
| Not Resolvable | $387,300 | -- | |
| Quit Claim Deed | -- | -- |
Mortgage History
| Date | Status | Loan Amount | Loan Type |
|---|---|---|---|
| Open | $501,627 | FHA | |
| Closed | $361,265 | FHA | |
| Closed | $393,720 | FHA | |
| Previous Owner | $354,400 | New Conventional | |
| Previous Owner | $360,189 | New Conventional |
Property History
| Date | Event | Price | Change | Sq Ft Price |
|---|---|---|---|---|
| 06/15/2016 06/15/16 | Sold | $408,000 | -1.7% | $239 / Sq Ft |
| 04/16/2016 04/16/16 | Pending | -- | -- | -- |
| 03/29/2016 03/29/16 | For Sale | $415,000 | +7.2% | $244 / Sq Ft |
| 06/16/2014 06/16/14 | Sold | $387,300 | -2.9% | $227 / Sq Ft |
| 06/01/2014 06/01/14 | Pending | -- | -- | -- |
| 04/23/2014 04/23/14 | Price Changed | $399,000 | -4.8% | $234 / Sq Ft |
| 03/26/2014 03/26/14 | For Sale | $419,000 | -- | $246 / Sq Ft |
Tax History Compared to Growth
Tax History
| Year | Tax Paid | Tax Assessment Tax Assessment Total Assessment is a certain percentage of the fair market value that is determined by local assessors to be the total taxable value of land and additions on the property. | Land | Improvement |
|---|---|---|---|---|
| 2025 | $11,386 | $638,600 | $251,200 | $387,400 |
| 2024 | $10,642 | $595,200 | $239,200 | $356,000 |
| 2023 | $10,232 | $539,400 | $224,500 | $314,900 |
| 2022 | $9,817 | $478,400 | $195,300 | $283,100 |
| 2021 | $9,223 | $457,700 | $190,400 | $267,300 |
| 2020 | $9,488 | $459,700 | $185,500 | $274,200 |
| 2019 | $8,833 | $419,800 | $163,500 | $256,300 |
| 2018 | $8,898 | $393,000 | $143,500 | $249,500 |
| 2017 | $8,650 | $393,000 | $143,500 | $249,500 |
| 2016 | $8,351 | $393,000 | $143,500 | $249,500 |
| 2015 | $8,000 | $358,600 | $140,600 | $218,000 |
| 2014 | $7,333 | $329,000 | $134,200 | $194,800 |
Agents Affiliated with this Home
-

Seller's Agent in 2016
Lynn Murray
HUUS One Realty
(978) 273-6624
31 Total Sales
-

Buyer's Agent in 2016
Paige Cadogan
Advisors Living - Tewksbury
(617) 784-5768
62 Total Sales
-

Seller's Agent in 2014
Lisa Whitney
Coldwell Banker Realty - Concord
(508) 843-8526
31 Total Sales
-

Buyer's Agent in 2014
Tracey Fiorelli
Janice Mitchell R.E., Inc
(508) 509-8162
289 Total Sales
Map
Source: MLS Property Information Network (MLS PIN)
MLS Number: 71978724
APN: MAYN-000010-000000-000194-A000000
- 16 Waltham St
- 16 Tremont St
- 66 Powder Mill Rd
- 69 Powder Mill Rd
- 16 Florida Rd
- 42-44 Walnut St
- 3 Bent Ave
- 49-51 Douglas Ave
- 6 Deer Path Unit 4
- 50 Mckinley St Unit 52
- 19 Marble Farm Rd Unit 19
- 20 Howard Rd
- 7 Louise St
- 215 Main St Unit 3
- 1 Maillet Dr
- 154 Summer St
- 10 Oak Ridge Dr Unit 6
- 58 Summer Hill Rd
- 17 George Rd
- 27 Nick Ln






