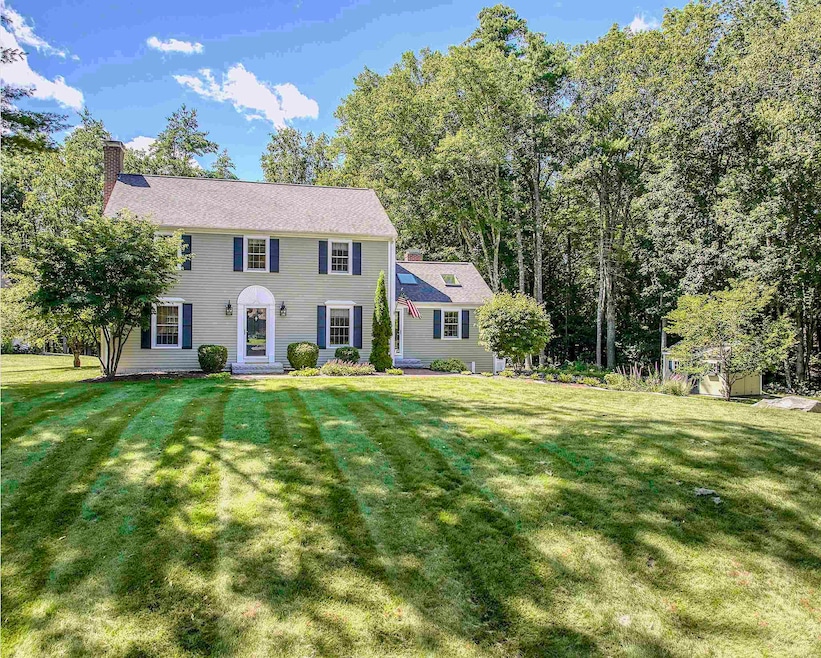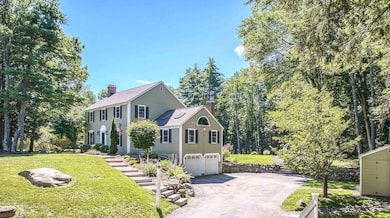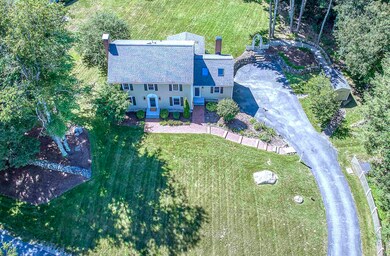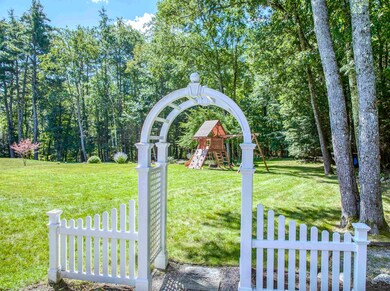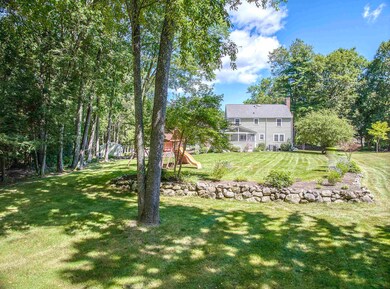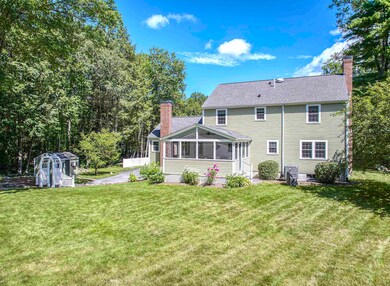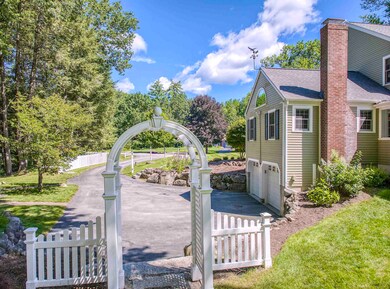
12 Pulpit Run Amherst, NH 03031
Estimated Value: $761,000 - $834,000
Highlights
- Colonial Architecture
- Wood Burning Stove
- Cul-De-Sac
- Wilkins Elementary School Rated A
- 2 Car Direct Access Garage
- Zoned Heating
About This Home
As of September 2023This beautifully updated 4 bedroom Colonial sits on a .86 acre lot of park like grounds in one of the most desirable Amherst locations, Pulipt Run. The well appointed kitchen with ss appliances and spacious island opens onto the family room with cathedral ceiling and wood-burning fireplace with wood stove insert and brick hearth. The front to back living room boasts new custom built-ins with window seat, crown molding and beautiful brick wood burning fireplace with custom mantel surround and custom window treatments. Hardwood floors can be found throughout the 1st floor. A formal dining room, half bath and 1st floor laundry room with new washing machine complete this main floor of the home. The 2nd floor offers a spacious primary with en-suite bathroom and walk-in closet. Three other bedrooms and hallway full bath complete this floor. The newly finished lower level offers a mudroom with custom built-ins and office/bonus space with loads of unfinished storage. The screened in porch with vaulted ceiling is the perfect spot for spending summer evenings or entertaining family and friends. 2016 - New architectural shingled roof on house & shed. New siding on house & shed. Entire exterior painted 2016. New garage doors and openers 2015. All new windows 2011. New drilled well in 2016. New central A/C, heat pump & Aprilaire Air Cleaner installed 2010. Fireplaces/chimneys cleaned 2021. The interior of the home has just been freshly painted. Septic pumped 2022. New granite mailbox 2022. Located in a wonderful neighborhood of cul-de-sac streets, this property is only mins to Rte 101, the Bedford Town Line, area schools & shopping. 15 Mins to the Manchester Airport.
Last Agent to Sell the Property
EXP Realty Brokerage Phone: 603-620-3830 License #064786 Listed on: 08/16/2023

Home Details
Home Type
- Single Family
Est. Annual Taxes
- $11,032
Year Built
- Built in 1980
Lot Details
- 0.86 Acre Lot
- Cul-De-Sac
- Landscaped
- Level Lot
Parking
- 2 Car Direct Access Garage
- Dry Walled Garage
Home Design
- Colonial Architecture
- Concrete Foundation
- Wood Frame Construction
- Architectural Shingle Roof
- Wood Siding
- Clap Board Siding
Interior Spaces
- 2.5-Story Property
- Wood Burning Stove
Bedrooms and Bathrooms
- 4 Bedrooms
Partially Finished Basement
- Heated Basement
- Walk-Out Basement
- Connecting Stairway
Utilities
- Zoned Heating
- Heat Pump System
- Baseboard Heating
- Hot Water Heating System
- Heating System Uses Oil
- Private Water Source
- Drilled Well
- Septic Tank
- Private Sewer
- Leach Field
- High Speed Internet
Listing and Financial Details
- Legal Lot and Block 014 / 067
Ownership History
Purchase Details
Home Financials for this Owner
Home Financials are based on the most recent Mortgage that was taken out on this home.Purchase Details
Home Financials for this Owner
Home Financials are based on the most recent Mortgage that was taken out on this home.Purchase Details
Home Financials for this Owner
Home Financials are based on the most recent Mortgage that was taken out on this home.Similar Homes in Amherst, NH
Home Values in the Area
Average Home Value in this Area
Purchase History
| Date | Buyer | Sale Price | Title Company |
|---|---|---|---|
| Cavanaugh Daniel T | $777,533 | None Available | |
| Powers Justin B | $549,333 | -- | |
| Ellard Walter E | $170,000 | -- |
Mortgage History
| Date | Status | Borrower | Loan Amount |
|---|---|---|---|
| Open | Cavanaugh Daniel T | $726,200 | |
| Previous Owner | Powers Justin B | $216,200 | |
| Previous Owner | Powers Justin B | $315,500 | |
| Previous Owner | Powers Justin B | $332,800 | |
| Previous Owner | Ellard Walter E | $60,000 | |
| Previous Owner | Ellard Walter E | $80,000 |
Property History
| Date | Event | Price | Change | Sq Ft Price |
|---|---|---|---|---|
| 09/29/2023 09/29/23 | Sold | $777,500 | +0.3% | $280 / Sq Ft |
| 08/23/2023 08/23/23 | Pending | -- | -- | -- |
| 08/16/2023 08/16/23 | For Sale | $775,000 | +86.3% | $279 / Sq Ft |
| 01/19/2017 01/19/17 | Sold | $416,000 | +0.2% | $175 / Sq Ft |
| 12/14/2016 12/14/16 | Pending | -- | -- | -- |
| 12/01/2016 12/01/16 | For Sale | $415,000 | -- | $175 / Sq Ft |
Tax History Compared to Growth
Tax History
| Year | Tax Paid | Tax Assessment Tax Assessment Total Assessment is a certain percentage of the fair market value that is determined by local assessors to be the total taxable value of land and additions on the property. | Land | Improvement |
|---|---|---|---|---|
| 2024 | $11,032 | $481,100 | $143,600 | $337,500 |
| 2023 | $10,526 | $481,100 | $143,600 | $337,500 |
| 2022 | $10,166 | $481,100 | $143,600 | $337,500 |
| 2021 | $10,252 | $481,100 | $143,600 | $337,500 |
| 2020 | $9,894 | $347,400 | $114,800 | $232,600 |
| 2019 | $9,366 | $347,400 | $114,800 | $232,600 |
| 2018 | $9,460 | $347,400 | $114,800 | $232,600 |
| 2017 | $9,036 | $347,400 | $114,800 | $232,600 |
| 2016 | $8,720 | $347,400 | $114,800 | $232,600 |
| 2015 | $8,100 | $305,900 | $130,400 | $175,500 |
| 2014 | $8,155 | $305,900 | $130,400 | $175,500 |
| 2013 | $8,091 | $305,900 | $130,400 | $175,500 |
Agents Affiliated with this Home
-
Gina Aselin

Seller's Agent in 2023
Gina Aselin
EXP Realty
(603) 620-3830
99 in this area
206 Total Sales
-
Mark Zoeller

Buyer's Agent in 2023
Mark Zoeller
KW Coastal and Lakes & Mountains Realty/Rochester
(603) 610-8560
2 in this area
879 Total Sales
-
Mary-Ellen Berg

Seller's Agent in 2017
Mary-Ellen Berg
Keller Williams Realty-Metropolitan
(603) 566-4219
108 Total Sales
Map
Source: PrimeMLS
MLS Number: 4965924
APN: AMHS-000010-000067-000014
- 16 Pulpit Run
- 76 Joppa Hill Rd
- 59 Horace Greeley Rd Unit 10-56-04
- 51 The Flume
- 11 McAfee Farm Rd
- 114 Blanford Place
- 10 Greenbriar Ln
- 52 Pulpit Rd
- 4 Catesby Ln
- 20 Holly Hill Dr
- 273 N Amherst Rd
- 87 Rosewell Rd
- 3 Baldwin Ln
- 89 Chestnut Hill Rd Unit ``1
- 41 Elk Dr
- 99 Pulpit Rd Unit 2
- 25 Indian Rock Rd Unit 17-4-19
- 55 Indian Rock Rd
- 48 Cider Mill Rd
- 12 Mcintosh Ln
