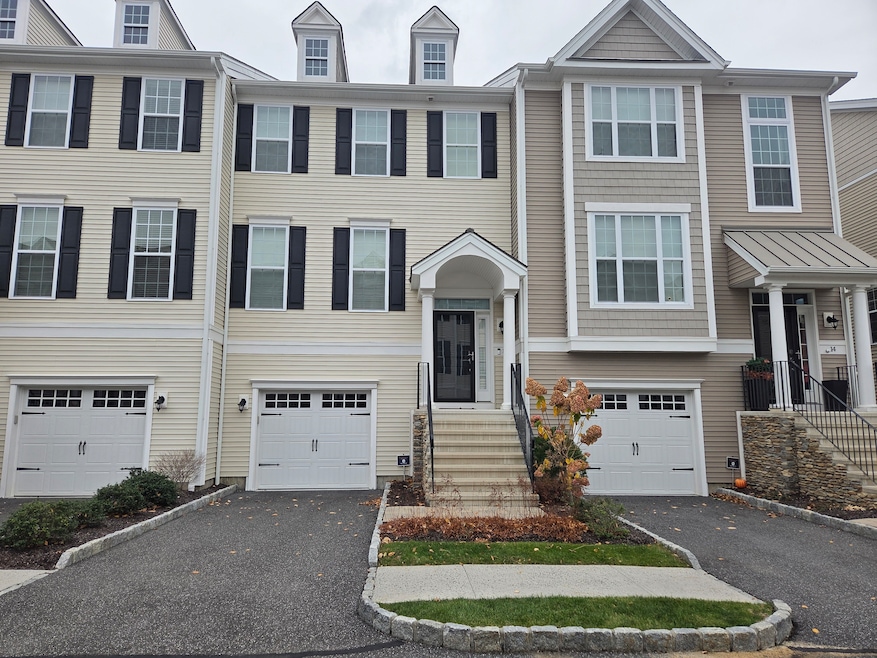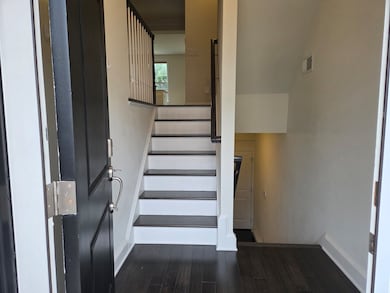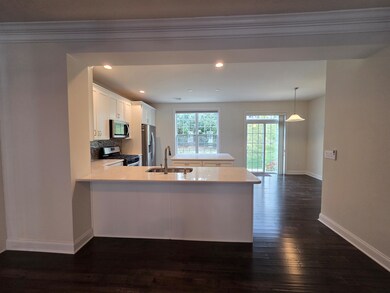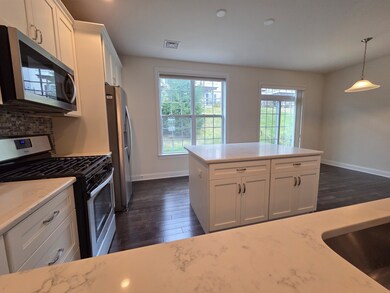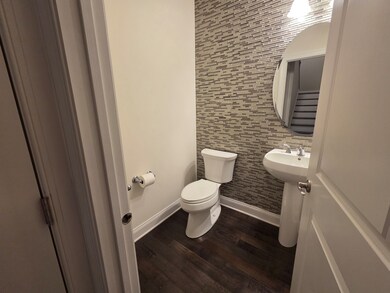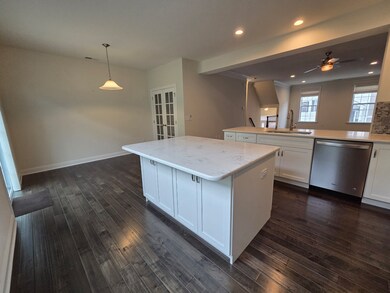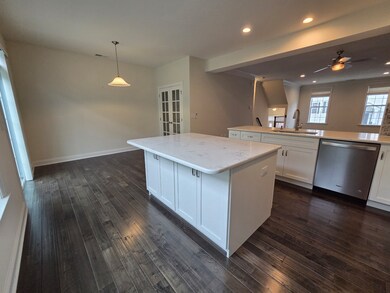12 Putnam Ln Danbury, CT 06810
Highlights
- Indoor Pool
- Property is near shops
- Central Air
About This Home
Pull right into your 2 car tandem garage and be home for Thanksgiving! This WOW home is ready for you to unpack and move right in. The main floor is an open concept welcoming your family and friends. There are sliders leading out to a patio from the kitchen ready for you to chill and grill. Oversized windows throughout allow the natural light to flow in. The upper level has a generous size ensuite bedroom with walk-in closet and a primary bedroom that keeps giving with a fabulous walk-in closet and a bathroom w/double sink vanity and a large shower stall to help unwind. There is plenty of storage space in the lower level and garage. Make sure to check out the Community Clubhouse area with gym, 4 pools, including 1 indoor swimming pool, sauna, movie theatre, event room and playground. As an added bonus there is a masseuse available for booking on premises to melt your cares away. Shopping, I-84, I-684 and Route 7 are minutes away. Welcome Home!
Listing Agent
Keller Williams Prestige Prop. Brokerage Phone: (914) 720-4339 License #RES.0787678 Listed on: 11/11/2025

Townhouse Details
Home Type
- Townhome
Year Built
- Built in 2017
Parking
- 2 Car Garage
Home Design
- 1,760 Sq Ft Home
- Vinyl Siding
Kitchen
- Electric Range
- Microwave
- Dishwasher
Bedrooms and Bathrooms
- 2 Bedrooms
Laundry
- Laundry on upper level
- Dryer
- Washer
Pool
- Indoor Pool
- Outdoor Pool
Location
- Property is near shops
- Property is near a golf course
Utilities
- Central Air
- Heating System Uses Natural Gas
Listing and Financial Details
- Assessor Parcel Number 2669321
Community Details
Recreation
- Community Indoor Pool
Pet Policy
- No Pets Allowed
Map
Source: SmartMLS
MLS Number: 24139572
- 5 Gingham Ct Unit 5
- 45 Winding Ridge Way Unit 45
- 6 Holly Ridge Way
- 5 Foxwood Dr Unit Lot 58
- 2 Foxwood Dr Unit Lot 61
- 6 Thorncrest Ridge Unit Lot 72
- 2 Foxwood Dr
- 6 Thorncrest Ridge
- 0 Lookout Ridge Unit Lot 17
- 35 Lookout Ridge Unit Lot 22
- 31 Lookout Ridge Unit Lot 24
- 33 Lookout Ridge Unit Lot 23
- 7 Thorncrest Ridge Unit Lot 53
- 9 Thorncrest Ridge Unit Lot 52
- 1 Thorncrest Ridge Unit Lot 56
- 12 Thorncrest Ridge Unit 75
- 14 Thorncrest Ridge Unit Lot 76
- 10 Foxwood Dr Unit Lot 65
- 0 Holly Ridge Way Unit Lot 79 24090094
- 4 Union Cir
- 8 Brentwood Cir
- Woodland Rd
- 18 Old Ridgebury Rd
- 100 Reserve Rd
- 1 Shawe St
- 50 Saw Mill Rd
- 101 Avalon Lake Rd
- 71 Mayfair Square
- 55 Mill Plain Rd Unit 23-2
- 12 Boulevard Dr Unit 33-179
- 12 Boulevard Dr Unit 172
- 12 Boulevard Dr
- 7 Jarrod Dr
- 10 Scuppo Rd Unit B10
- 3 Bergh St Unit 3
- 36 Carriage House Dr
- 31 Lake Ave Unit 2
- 44-46 Hoyt St Unit 2
- 26 Roger Ave
- 32 Oil Mill Rd Unit 22
