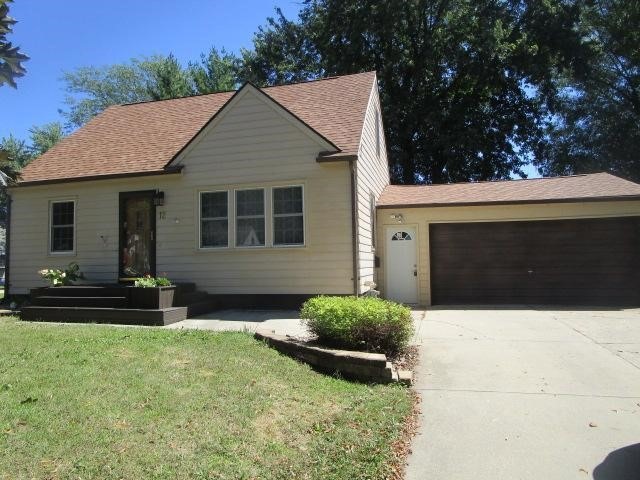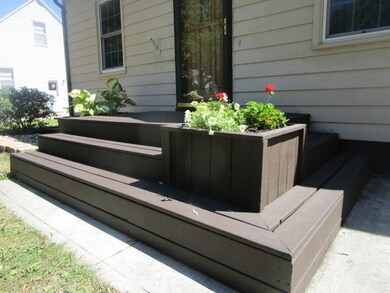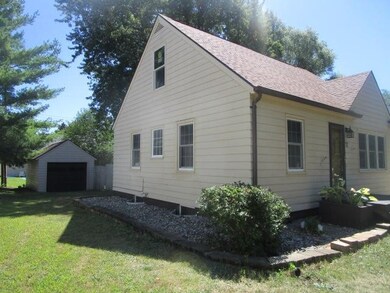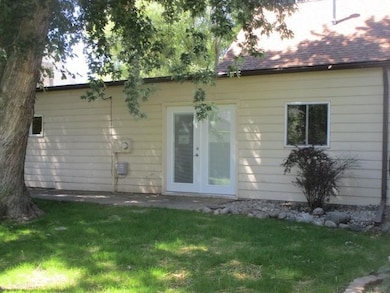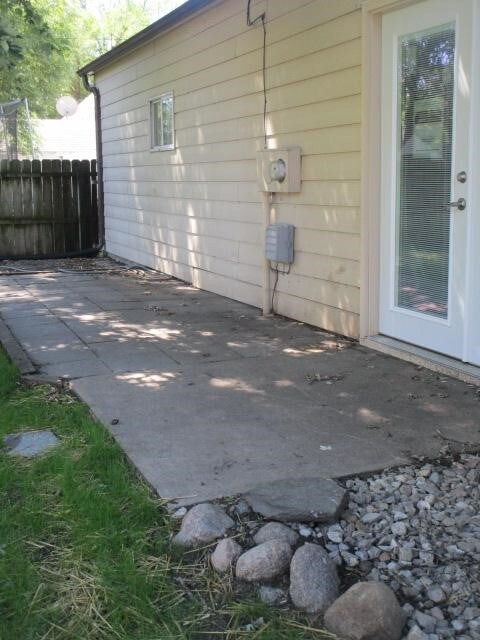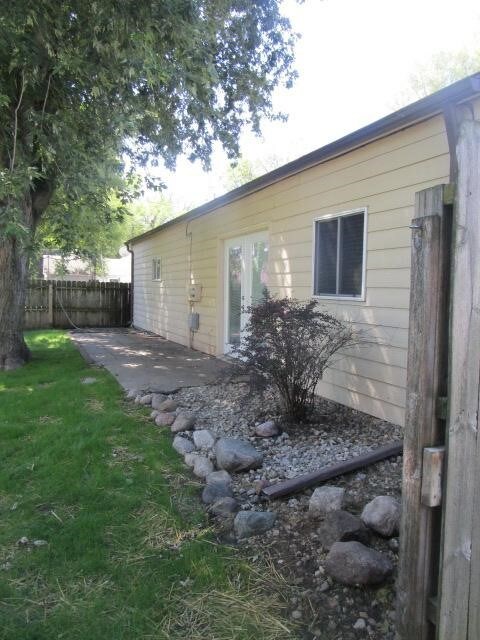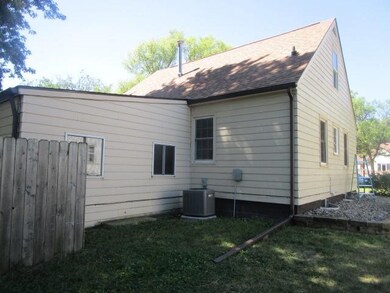
12 Rainbow Dr Humboldt, IA 50548
Highlights
- Wood Flooring
- Main Floor Bedroom
- 2 Car Garage
- Taft Elementary School Rated A-
- No HOA
- Living Room
About This Home
As of December 2020This cape cod home is move in ready with fresh interior paint, hardwood flooring in living room and main floor bedrooms, new carpet in main floor family room and upstairs bedroom. Kitchen has updated cabinets, main floor full bath with tub & shower, 2 bedrooms and the 3rd bedroom is upstairs with electric baseboard heat and window AC. Forced air heat and central air can be added to the upstairs space if needed. The full, finished basement with family room also includes the 2nd full bath and mechanical room. A 2 car attached garage is 22 x 32 with gas heater and a 1 car detached 12 x 24 garage for added storage. Cement patio can be accessed from the family room addition by new french doors and the backyard has been freshly seeded and surrounded by a wood privacy fence.
Home Details
Home Type
- Single Family
Est. Annual Taxes
- $1,786
Year Built
- Built in 1950
Lot Details
- 6,534 Sq Ft Lot
- Lot Dimensions are 60 x 112
Parking
- 2 Car Garage
Interior Spaces
- 1,454 Sq Ft Home
- 1.5-Story Property
- Family Room
- Living Room
- Basement Fills Entire Space Under The House
Flooring
- Wood
- Carpet
- Laminate
Bedrooms and Bathrooms
- 3 Bedrooms
- Main Floor Bedroom
- 2 Full Bathrooms
Utilities
- Forced Air Heating and Cooling System
- Window Unit Cooling System
- Baseboard Heating
Community Details
- No Home Owners Association
Ownership History
Purchase Details
Home Financials for this Owner
Home Financials are based on the most recent Mortgage that was taken out on this home.Purchase Details
Home Financials for this Owner
Home Financials are based on the most recent Mortgage that was taken out on this home.Purchase Details
Home Financials for this Owner
Home Financials are based on the most recent Mortgage that was taken out on this home.Similar Homes in Humboldt, IA
Home Values in the Area
Average Home Value in this Area
Purchase History
| Date | Type | Sale Price | Title Company |
|---|---|---|---|
| Warranty Deed | $122,500 | None Available | |
| Deed | -- | -- | |
| Warranty Deed | $92,000 | None Available |
Mortgage History
| Date | Status | Loan Amount | Loan Type |
|---|---|---|---|
| Open | $123,737 | New Conventional | |
| Previous Owner | $76,000 | No Value Available | |
| Previous Owner | -- | No Value Available | |
| Previous Owner | $95,000 | VA | |
| Previous Owner | $48,000 | New Conventional |
Property History
| Date | Event | Price | Change | Sq Ft Price |
|---|---|---|---|---|
| 12/10/2020 12/10/20 | Sold | $122,500 | 0.0% | $84 / Sq Ft |
| 09/18/2020 09/18/20 | Pending | -- | -- | -- |
| 08/11/2020 08/11/20 | For Sale | $122,500 | +28.9% | $84 / Sq Ft |
| 07/26/2016 07/26/16 | Sold | $95,000 | -4.0% | $65 / Sq Ft |
| 07/14/2016 07/14/16 | Pending | -- | -- | -- |
| 05/27/2016 05/27/16 | For Sale | $99,000 | +7.6% | $68 / Sq Ft |
| 08/22/2014 08/22/14 | Sold | $92,000 | -3.1% | $58 / Sq Ft |
| 07/24/2014 07/24/14 | Pending | -- | -- | -- |
| 07/22/2014 07/22/14 | For Sale | $94,900 | -- | $60 / Sq Ft |
Tax History Compared to Growth
Tax History
| Year | Tax Paid | Tax Assessment Tax Assessment Total Assessment is a certain percentage of the fair market value that is determined by local assessors to be the total taxable value of land and additions on the property. | Land | Improvement |
|---|---|---|---|---|
| 2024 | $2,210 | $124,540 | $16,200 | $108,340 |
| 2023 | $2,192 | $124,540 | $16,200 | $108,340 |
| 2022 | $2,248 | $106,680 | $10,800 | $95,880 |
| 2021 | $2,248 | $111,600 | $10,800 | $100,800 |
| 2020 | $2,050 | $100,940 | $10,800 | $90,140 |
| 2019 | $2,050 | $86,020 | $0 | $0 |
| 2018 | $1,848 | $86,020 | $0 | $0 |
| 2017 | $1,848 | $84,670 | $0 | $0 |
| 2016 | $1,880 | $84,670 | $0 | $0 |
| 2015 | $1,468 | $84,670 | $0 | $0 |
| 2014 | $1,594 | $84,670 | $0 | $0 |
Agents Affiliated with this Home
-

Seller's Agent in 2020
Deb Almond
Growthland Realty
(515) 890-0025
58 in this area
146 Total Sales
-
C
Seller's Agent in 2016
Candace Robinson
Humboldt Realty
-

Seller's Agent in 2014
Madelyn Riles
Smith Real Estate
(515) 890-0726
100 in this area
148 Total Sales
Map
Source: NoCoast MLS
MLS Number: NOC5639540
APN: 000000635479003
