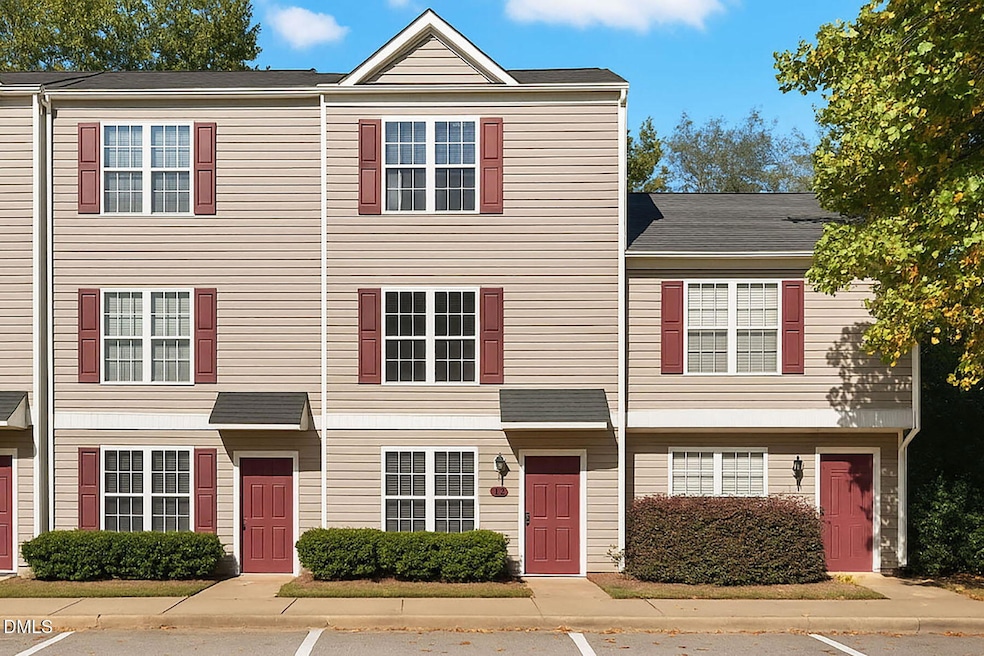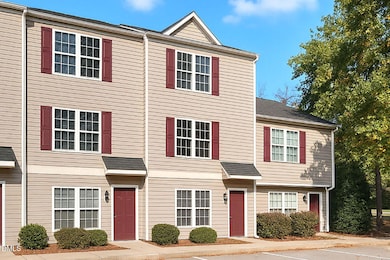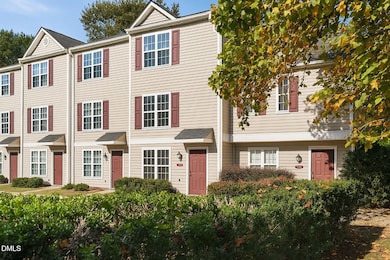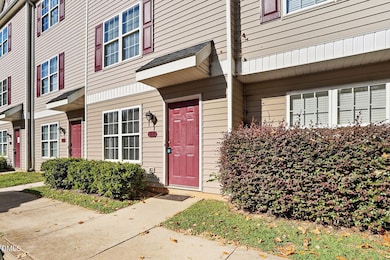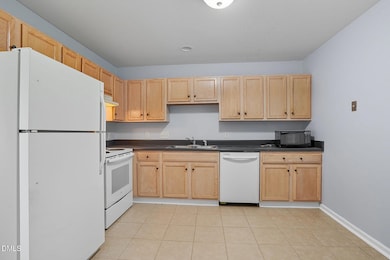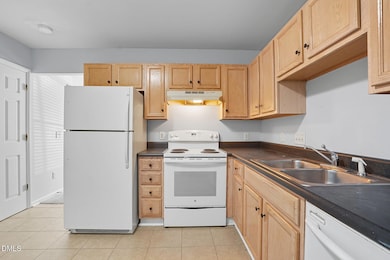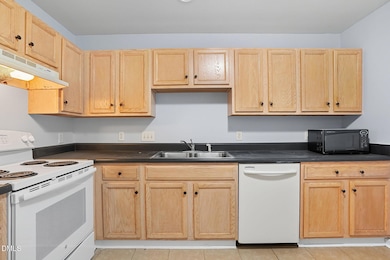12 Red Ln Raleigh, NC 27606
Estimated payment $1,808/month
Highlights
- Traditional Architecture
- Cooling Available
- Tile Flooring
- Farmington Woods Elementary Rated A
- Living Room
- Heating Available
About This Home
Conveniently located near NC State and just minutes to I-440, this spacious 3-story townhouse offers comfort, privacy, and modern updates. Each of the 3 bedrooms features its own private full bathroom, providing an ideal layout for residents or roommates. A half bathroom on the main level adds extra convenience for guests. The home includes updated carpet throughout, a bright and open main living area, and a water purification system for added peace of mind. With its functional floor plan and prime location close to campus, shopping, and major highways, this property is move-in ready and full of potential.
Townhouse Details
Home Type
- Townhome
Est. Annual Taxes
- $2,185
Year Built
- Built in 2002
Lot Details
- 871 Sq Ft Lot
HOA Fees
- $150 Monthly HOA Fees
Home Design
- Traditional Architecture
- Slab Foundation
- Shingle Roof
- Vinyl Siding
Interior Spaces
- 1,371 Sq Ft Home
- 3-Story Property
- Living Room
Flooring
- Carpet
- Laminate
- Tile
Bedrooms and Bathrooms
- 3 Bedrooms
- Primary bedroom located on second floor
Parking
- 2 Parking Spaces
- 2 Open Parking Spaces
Schools
- Farmington Woods Elementary School
- Martin Middle School
- Athens Dr High School
Utilities
- Cooling Available
- Heating Available
Community Details
- Association fees include ground maintenance, road maintenance, snow removal, trash
- Red Wolf Crossing HOA, Phone Number (305) 422-9818
- Red Wolf Crossing Subdivision
Listing and Financial Details
- Assessor Parcel Number 0301151
Map
Home Values in the Area
Average Home Value in this Area
Tax History
| Year | Tax Paid | Tax Assessment Tax Assessment Total Assessment is a certain percentage of the fair market value that is determined by local assessors to be the total taxable value of land and additions on the property. | Land | Improvement |
|---|---|---|---|---|
| 2025 | $2,185 | $248,242 | $55,000 | $193,242 |
| 2024 | $2,176 | $248,242 | $55,000 | $193,242 |
| 2023 | $1,746 | $158,332 | $38,000 | $120,332 |
| 2022 | $1,623 | $158,332 | $38,000 | $120,332 |
| 2021 | $1,561 | $158,332 | $38,000 | $120,332 |
| 2020 | $1,532 | $158,332 | $38,000 | $120,332 |
| 2019 | $1,447 | $123,092 | $28,000 | $95,092 |
| 2018 | $1,365 | $123,092 | $28,000 | $95,092 |
| 2017 | $1,301 | $123,092 | $28,000 | $95,092 |
| 2016 | $1,274 | $123,092 | $28,000 | $95,092 |
| 2015 | $1,229 | $116,786 | $22,000 | $94,786 |
| 2014 | $1,167 | $116,786 | $22,000 | $94,786 |
Property History
| Date | Event | Price | List to Sale | Price per Sq Ft |
|---|---|---|---|---|
| 09/24/2025 09/24/25 | For Sale | $280,000 | -- | $204 / Sq Ft |
Purchase History
| Date | Type | Sale Price | Title Company |
|---|---|---|---|
| Warranty Deed | $116,000 | None Available | |
| Warranty Deed | $113,000 | None Available | |
| Warranty Deed | $114,000 | -- |
Mortgage History
| Date | Status | Loan Amount | Loan Type |
|---|---|---|---|
| Open | $104,400 | Unknown | |
| Previous Owner | $90,000 | Fannie Mae Freddie Mac | |
| Previous Owner | $91,100 | Balloon |
Source: Doorify MLS
MLS Number: 10123625
APN: 0784.17-10-5858-000
- 67 Red Ln
- 2027 Oakdale Dr
- 2003 Oakdale Dr
- 4818 Blue Bird Ct Unit C
- 5257 Vann St
- 4810 Blue Bird Ct Unit B
- 4812 Blue Bird Ct Unit C
- 330 Wilmot Dr
- 2116 Scarlet Maple Dr
- 2114 Scarlet Maple Dr
- 5061 Lundy Dr Unit 101
- 551 Oak Run Dr
- 5045 Lundy Dr Unit 101
- 522 Oak Run Dr Unit 87
- 5406 Merritt St
- 9 Powell Dr
- 618 Powell Dr
- 700 Grayhaven Place
- 722 Powell Dr
- 724 Powell Dr
- 15 Red Ln
- 23 Red Ln
- 53 Red Ln
- 5701 Hillsborough St
- 201 Buck Jones Rd
- 10 Oakdale Dr
- 119 Wilmot Dr
- 100-D-150 Hunt Club Ln
- 4706 Blue Bird Ct Unit I
- 403 Wolf Creek Cir
- 323 Wilmot Dr
- 705 Carolina Ave Unit 102
- 711 Carolina Ave Unit 101
- 5400 Portree Place
- 5211 Deer Haven Dr
- 5126 Lundy Dr
- 220 Marsh Ave
- 5300 Grovewood Place
- 821 Hanbury Way
- 821 Hanbury Way Unit A1
