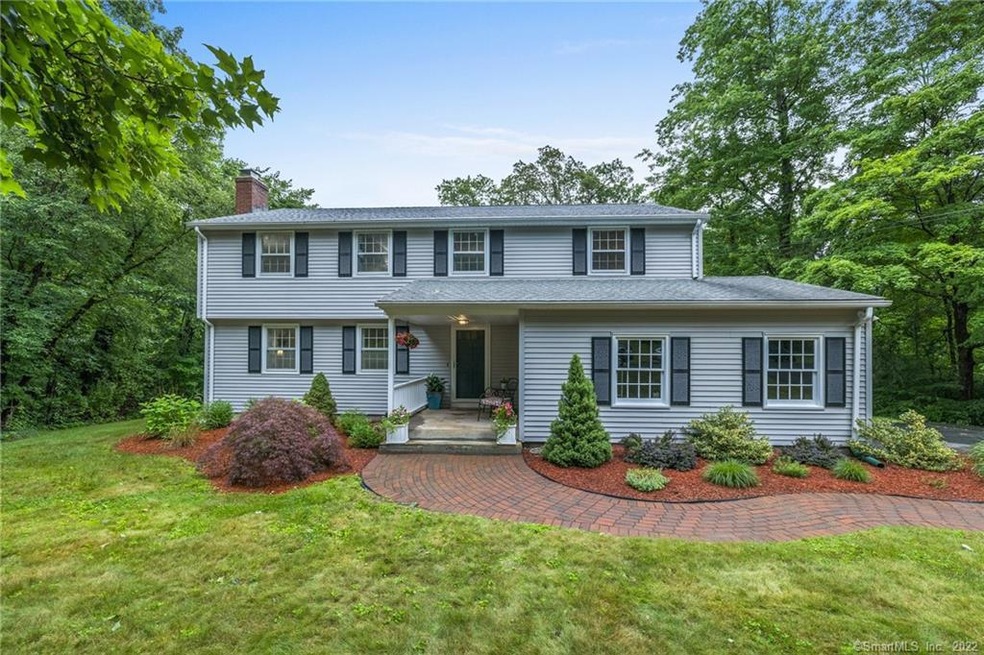
12 Red Stone Dr Weatogue, CT 06089
Highlights
- Colonial Architecture
- Deck
- Attic
- Latimer Lane School Rated A
- Partially Wooded Lot
- 1 Fireplace
About This Home
As of September 2021This quintessential New England colonial is situated on a private lot in a quiet neighborhood. The entire home has hardwood floors and a perfect layout (see floor plans). All four bedrooms and two full baths are located upstairs, including the master suite with a massive walk-in closet. There is an additional 268sq ft in the lower level. All bathrooms have been completely updated, updated kitchen, freshly painted throughout, newer siding and roof. SO many updates and a very well cared for home. The exterior has a large yard surrounded with trees, an oversized trex deck that leads to a patio, and a garden area. Located just a couple minutes from all major shopping.
Last Agent to Sell the Property
RE/MAX Right Choice License #RES.0796628 Listed on: 07/16/2021

Home Details
Home Type
- Single Family
Est. Annual Taxes
- $7,903
Year Built
- Built in 1965
Lot Details
- 0.92 Acre Lot
- Partially Wooded Lot
- Garden
- Property is zoned R-40
Home Design
- Colonial Architecture
- Concrete Foundation
- Frame Construction
- Asphalt Shingled Roof
- Vinyl Siding
Interior Spaces
- 1,988 Sq Ft Home
- 1 Fireplace
- Pull Down Stairs to Attic
- Laundry on main level
- Partially Finished Basement
Kitchen
- Oven or Range
- Range Hood
- Microwave
- Dishwasher
- Disposal
Bedrooms and Bathrooms
- 4 Bedrooms
Parking
- 2 Car Attached Garage
- Parking Deck
Outdoor Features
- Deck
- Patio
- Exterior Lighting
- Shed
- Rain Gutters
Location
- Property is near shops
Utilities
- Central Air
- Heating System Uses Oil
- Gas Available at Street
- Electric Water Heater
- Fuel Tank Located in Basement
Community Details
- No Home Owners Association
Ownership History
Purchase Details
Home Financials for this Owner
Home Financials are based on the most recent Mortgage that was taken out on this home.Purchase Details
Home Financials for this Owner
Home Financials are based on the most recent Mortgage that was taken out on this home.Purchase Details
Purchase Details
Similar Homes in the area
Home Values in the Area
Average Home Value in this Area
Purchase History
| Date | Type | Sale Price | Title Company |
|---|---|---|---|
| Warranty Deed | $293,000 | -- | |
| Warranty Deed | $298,900 | -- | |
| Warranty Deed | $295,000 | -- | |
| Warranty Deed | $235,000 | -- |
Mortgage History
| Date | Status | Loan Amount | Loan Type |
|---|---|---|---|
| Open | $324,000 | Stand Alone Refi Refinance Of Original Loan | |
| Closed | $284,200 | New Conventional | |
| Previous Owner | $286,794 | FHA | |
| Previous Owner | $272,000 | No Value Available |
Property History
| Date | Event | Price | Change | Sq Ft Price |
|---|---|---|---|---|
| 09/15/2021 09/15/21 | Sold | $405,000 | +15.7% | $204 / Sq Ft |
| 07/21/2021 07/21/21 | Pending | -- | -- | -- |
| 07/16/2021 07/16/21 | For Sale | $350,000 | +19.5% | $176 / Sq Ft |
| 01/05/2015 01/05/15 | Sold | $293,000 | +0.2% | $147 / Sq Ft |
| 11/10/2014 11/10/14 | Pending | -- | -- | -- |
| 11/04/2014 11/04/14 | For Sale | $292,500 | -- | $147 / Sq Ft |
Tax History Compared to Growth
Tax History
| Year | Tax Paid | Tax Assessment Tax Assessment Total Assessment is a certain percentage of the fair market value that is determined by local assessors to be the total taxable value of land and additions on the property. | Land | Improvement |
|---|---|---|---|---|
| 2025 | $8,826 | $258,370 | $80,500 | $177,870 |
| 2024 | $8,606 | $258,370 | $80,500 | $177,870 |
| 2023 | $8,221 | $258,370 | $80,500 | $177,870 |
| 2022 | $7,903 | $204,570 | $87,500 | $117,070 |
| 2021 | $7,903 | $204,570 | $87,500 | $117,070 |
| 2020 | $7,588 | $204,570 | $87,500 | $117,070 |
| 2019 | $7,635 | $204,570 | $87,500 | $117,070 |
| 2018 | $7,690 | $204,570 | $87,500 | $117,070 |
| 2017 | $7,311 | $188,620 | $85,260 | $103,360 |
| 2016 | $7,002 | $188,620 | $85,260 | $103,360 |
| 2015 | $7,002 | $188,620 | $85,260 | $103,360 |
| 2014 | $7,005 | $188,620 | $85,260 | $103,360 |
Agents Affiliated with this Home
-

Seller's Agent in 2021
Danielle Dube
RE/MAX
(860) 830-1986
2 in this area
157 Total Sales
-

Buyer's Agent in 2021
Lisa Ogren
Berkshire Hathaway Home Services
(860) 416-2085
6 in this area
124 Total Sales
-

Seller's Agent in 2015
Derek Greene
Derek Greene
(860) 560-1006
2,957 Total Sales
Map
Source: SmartMLS
MLS Number: 170419097
APN: SIMS-000017E-000202-000069
- 3 Kings Rd
- 10 Andrew Dr
- 33 Deer Park Rd
- 4 Sunrise Terrace
- 35 Simsbury Manor Dr
- 16 Riverwalk Dr Unit 16
- 32 Knoll Ln Unit 32
- 44 Simsbury Manor Dr
- 4 Knoll Ln
- 4 Adams Rd
- 291 Hopmeadow St
- 15 Sand Hill Rd
- 302 Bushy Hill Rd
- 308 Hopmeadow St
- 14 Crane Place
- 163 Simsbury Rd
- 3 Ridgebury Rd
- 12 Eastview Dr
- 2 Pennington Dr
- 15 Billingsgate Dr Unit 15
