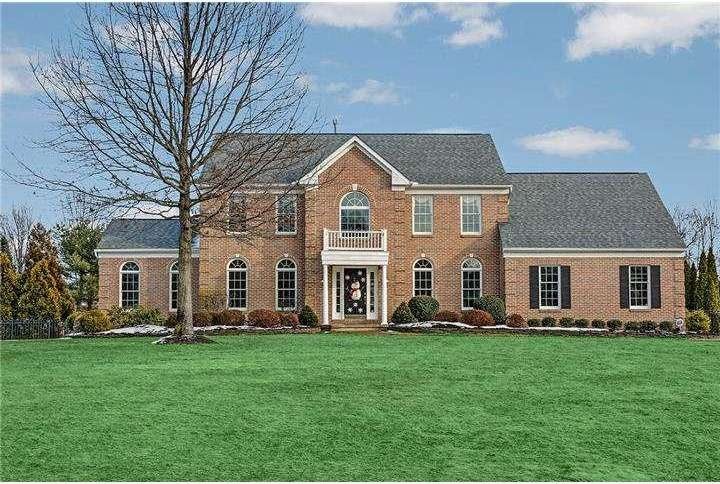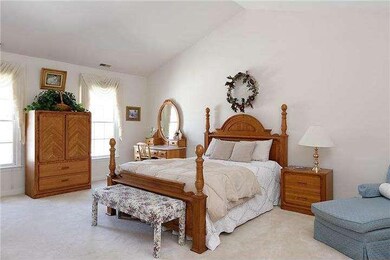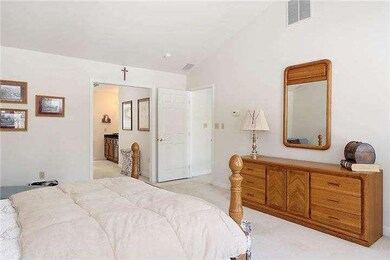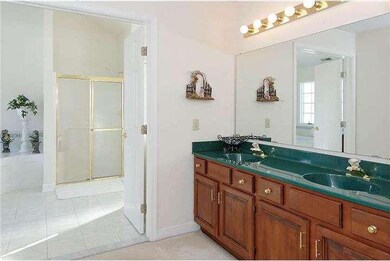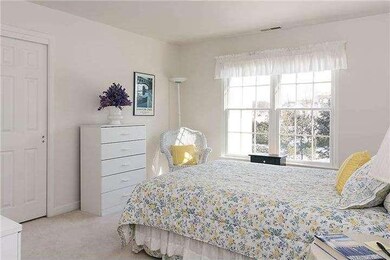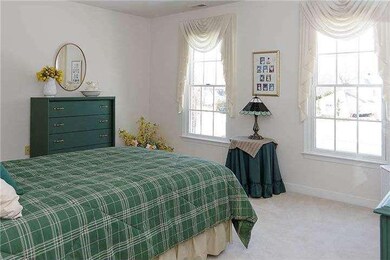
12 Regals Ct Swedesboro, NJ 08085
Woolwich Township NeighborhoodEstimated Value: $736,000 - $845,000
Highlights
- In Ground Pool
- 1.43 Acre Lot
- Traditional Architecture
- Gen. Charles G. Harker School Rated A-
- Wooded Lot
- Cathedral Ceiling
About This Home
As of April 2014Located on 1.43 meticulously landscaped acres in the gorgeous Regal's Court community of Woolwich Twp., this beauty will impress even the most discerning home shoppers! Andersen windows, french doors and molding details,upgraded lighting,neutral color pallette, etc. Spacious floor plan includes den/sunroom, formal living room and dining room, large gathering/great room with brick fireplace, and huge kitchen with upgraded sliders leading to an amazing backyard retreat. Large powder room and spacious laundry/mud room complete the first floor. Upstairs, the master suite features cathedral ceilings, 2 walk-in closets,dressing area, and a spa-like bath with jacuzzi tub. 3 more bedrooms and another large bath complete the 2nd floor.This amazing finished basement will impress anyone with it's replicated PHILLIE'S CLUBHOUSE BAR, media and game room,gym, powder room, and mega storage space! THIS HOME IS TRULY AN ENTERTAINER'S DREAM!!! Step out into the backyard and you are stepping into a vacation everyday...the EP Henry pavered patio has been featured in landscaping publications. The gorgeous gunite pool includes a jacuzzi. The backyard also features a custom built shed, sprinkler system,and beautiful gardens that have been lovingly maintained.Another fabulous feature is the stereo sound system, zoned throughout the home, basement, outdoor patio and pool area, as well as the gardens. Listen to your favorite music, sports, or show as you entertain from anywhere on the property! This home has it all !!! Great school system, wonderful parks and rec, close to shopping and restaurants. Schedule your tour today...
Home Details
Home Type
- Single Family
Est. Annual Taxes
- $13,721
Year Built
- Built in 1996
Lot Details
- 1.43 Acre Lot
- Lot Dimensions are 350 x 240
- Level Lot
- Open Lot
- Sprinkler System
- Wooded Lot
- Back, Front, and Side Yard
- Property is in good condition
Parking
- 2 Car Direct Access Garage
- 3 Open Parking Spaces
- Garage Door Opener
Home Design
- Traditional Architecture
- Brick Exterior Construction
- Pitched Roof
- Shingle Roof
- Concrete Perimeter Foundation
Interior Spaces
- 3,624 Sq Ft Home
- Property has 2 Levels
- Wet Bar
- Cathedral Ceiling
- Ceiling Fan
- Skylights
- Brick Fireplace
- Replacement Windows
- Family Room
- Living Room
- Dining Room
- Finished Basement
- Basement Fills Entire Space Under The House
- Laundry on main level
Kitchen
- Breakfast Area or Nook
- Butlers Pantry
- Cooktop
- Kitchen Island
Flooring
- Wood
- Wall to Wall Carpet
- Tile or Brick
Bedrooms and Bathrooms
- 4 Bedrooms
- En-Suite Primary Bedroom
- En-Suite Bathroom
- 4 Bathrooms
Home Security
- Home Security System
- Fire Sprinkler System
Eco-Friendly Details
- Energy-Efficient Appliances
- Energy-Efficient Windows
- ENERGY STAR Qualified Equipment for Heating
Outdoor Features
- In Ground Pool
- Patio
- Shed
- Porch
Schools
- Kingsway Regional Middle School
- Kingsway Regional High School
Utilities
- Forced Air Zoned Heating and Cooling System
- Heating System Uses Gas
- Programmable Thermostat
- Underground Utilities
- 200+ Amp Service
- Water Treatment System
- Well
- Natural Gas Water Heater
- On Site Septic
- Cable TV Available
Community Details
- No Home Owners Association
- Regals Court Subdivision
Listing and Financial Details
- Tax Lot 00015 25
- Assessor Parcel Number 24-00054-00015 25
Ownership History
Purchase Details
Home Financials for this Owner
Home Financials are based on the most recent Mortgage that was taken out on this home.Purchase Details
Home Financials for this Owner
Home Financials are based on the most recent Mortgage that was taken out on this home.Purchase Details
Home Financials for this Owner
Home Financials are based on the most recent Mortgage that was taken out on this home.Purchase Details
Similar Homes in Swedesboro, NJ
Home Values in the Area
Average Home Value in this Area
Purchase History
| Date | Buyer | Sale Price | Title Company |
|---|---|---|---|
| Pierce Amy J | $465,000 | -- | |
| Pierce K K | $465,000 | -- | |
| Ferreri Mary Jane | $315,000 | Pilgrim Title Agency | |
| Quercetti Albert F | $48,000 | Pilgrim Title Agency Inc |
Mortgage History
| Date | Status | Borrower | Loan Amount |
|---|---|---|---|
| Open | Pierce Brandon K | $413,833 | |
| Closed | Pierce K K | $467,949 | |
| Previous Owner | Ferreri Mary Jane | $184,350 | |
| Previous Owner | Ferreri Mary Jane | $25,000 | |
| Previous Owner | Ferreri Mary Jane | $200,000 |
Property History
| Date | Event | Price | Change | Sq Ft Price |
|---|---|---|---|---|
| 04/29/2014 04/29/14 | Sold | $465,000 | -6.8% | $128 / Sq Ft |
| 04/25/2014 04/25/14 | Pending | -- | -- | -- |
| 03/07/2014 03/07/14 | Pending | -- | -- | -- |
| 02/06/2014 02/06/14 | For Sale | $499,000 | -- | $138 / Sq Ft |
Tax History Compared to Growth
Tax History
| Year | Tax Paid | Tax Assessment Tax Assessment Total Assessment is a certain percentage of the fair market value that is determined by local assessors to be the total taxable value of land and additions on the property. | Land | Improvement |
|---|---|---|---|---|
| 2024 | $15,512 | $470,200 | $88,300 | $381,900 |
| 2023 | $15,512 | $470,200 | $88,300 | $381,900 |
| 2022 | $15,832 | $470,200 | $88,300 | $381,900 |
| 2021 | $16,156 | $470,200 | $88,300 | $381,900 |
| 2020 | $16,133 | $470,200 | $88,300 | $381,900 |
| 2019 | $15,907 | $423,500 | $88,300 | $335,200 |
| 2018 | $15,843 | $423,500 | $88,300 | $335,200 |
| 2017 | $15,534 | $423,500 | $88,300 | $335,200 |
| 2016 | $15,382 | $423,500 | $88,300 | $335,200 |
| 2015 | $15,030 | $423,500 | $88,300 | $335,200 |
| 2014 | $14,280 | $423,500 | $88,300 | $335,200 |
Agents Affiliated with this Home
-
Kathleen Smith

Seller's Agent in 2014
Kathleen Smith
Real Broker, LLC
(856) 889-8281
1 in this area
37 Total Sales
-
Ellen Lanciano

Buyer's Agent in 2014
Ellen Lanciano
Century 21 Alliance - Mantua
(856) 357-2582
17 Total Sales
Map
Source: Bright MLS
MLS Number: 1002803392
APN: 24-00054-0000-00015-25
- 124 Kirschling Dr
- 205 Dominics Ct
- 142 Arbor Dr
- 144 Cedar Ct
- 126 Winding Way
- 26 Garwin Rd
- 48 Garwin Rd
- 1 Nicole Ct
- 35 Nocentino Dr
- 89 Pancoast Rd
- 16 Gabrielle Cir
- 233 Franklinville Rd
- 1312 Kings Hwy
- 307 2nd St
- 309 11 Second St
- 115 Allen St
- 219 Vanneman Ave
- 490 Franklinville Rd
- 380 Back Creek Rd
- 1601 Kings Hwy
- 12 Regals Ct
- 16 Regals Ct
- 4 Regals Ct
- 5 Regals Ct
- 13 Regals Ct
- 24 Regals Ct
- 165 Patricia Dr
- 157 Patricia Dr
- 23 Regals Ct
- 183 Kirschling Dr
- 96 Back Creek Rd
- 102 Back Creek Rd
- 173 Patricia Dr
- 187 Kirschling Dr
- 108 Back Creek Rd
- 177 Kirschling Dr
- 139 Patricia Dr
- 29 Regals Ct
- 38 Regals Ct
- 191 Kirschling Dr
