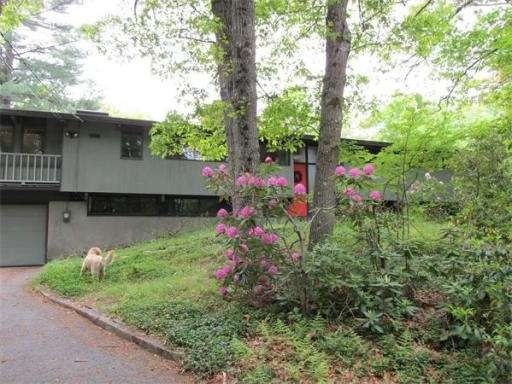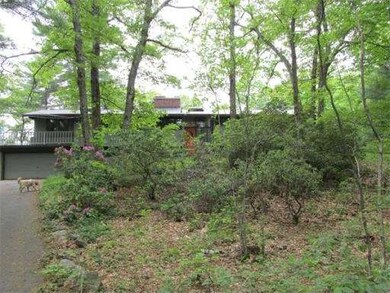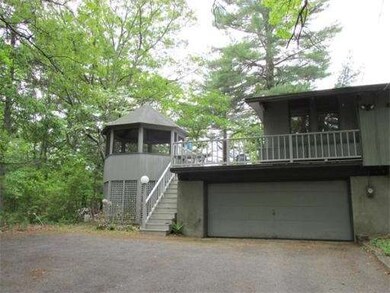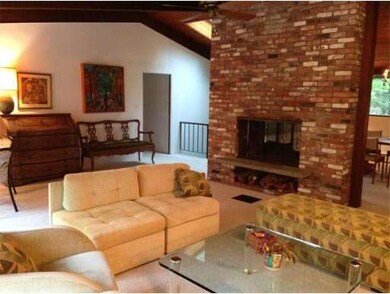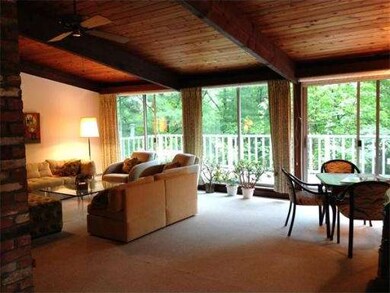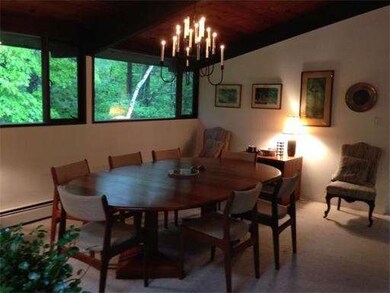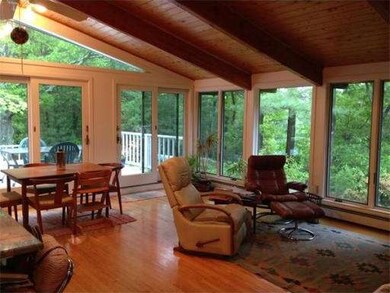
12 Reservoir Rd Wayland, MA 01778
About This Home
As of November 2018Sited high on a hill, this Deck House contemporary is nestled in the woods with great privacy. Light streams in through skylights, sliders and windows. Spacious living room with fireplace opened to both living room and dining room. Newer kitchen with large family room area opens to a deck with Gazebo. Master bedroom with bathroom and two addition bedrooms plus a second bathroom are also on this main level. The walk out lower level has a great family room/ playroom with fireplace, two additional bedrooms and office as well as a third bathroom. Marvelous location with over 2 acres of land. The septic is for 6 bedrooms.
Last Agent to Sell the Property
Powell and Associates
Coldwell Banker Realty - Weston Listed on: 05/29/2014
Last Buyer's Agent
Debbie Toppan
Coldwell Banker Realty - Weston License #449513169

Home Details
Home Type
Single Family
Est. Annual Taxes
$23,858
Year Built
1966
Lot Details
0
Listing Details
- Lot Description: Wooded, Paved Drive, Easements, Scenic View(s)
- Special Features: None
- Property Sub Type: Detached
- Year Built: 1966
Interior Features
- Has Basement: Yes
- Fireplaces: 2
- Primary Bathroom: Yes
- Number of Rooms: 10
- Amenities: Shopping, Swimming Pool, Park, Walk/Jog Trails, Golf Course, Conservation Area, Public School
- Electric: 200 Amps
- Flooring: Wood, Tile, Wall to Wall Carpet
- Insulation: Full
- Interior Amenities: Cable Available
- Basement: Full
- Bedroom 2: Second Floor
- Bedroom 3: Second Floor
- Bedroom 4: First Floor
- Bedroom 5: First Floor
- Bathroom #1: Second Floor
- Bathroom #2: Second Floor
- Bathroom #3: First Floor
- Kitchen: Second Floor
- Laundry Room: First Floor
- Living Room: Second Floor
- Master Bedroom: Second Floor
- Master Bedroom Description: Flooring - Hardwood
- Dining Room: Second Floor
- Family Room: Second Floor
Exterior Features
- Construction: Frame
- Exterior: Wood
- Exterior Features: Deck - Wood, Balcony, Decorative Lighting, Screens, Gazebo
- Foundation: Poured Concrete
Garage/Parking
- Garage Parking: Attached, Under
- Garage Spaces: 2
- Parking: Off-Street
- Parking Spaces: 4
Utilities
- Heat Zones: 2
- Hot Water: Oil
- Utility Connections: for Electric Range, for Electric Dryer
Condo/Co-op/Association
- HOA: No
Ownership History
Purchase Details
Home Financials for this Owner
Home Financials are based on the most recent Mortgage that was taken out on this home.Purchase Details
Home Financials for this Owner
Home Financials are based on the most recent Mortgage that was taken out on this home.Purchase Details
Purchase Details
Home Financials for this Owner
Home Financials are based on the most recent Mortgage that was taken out on this home.Similar Homes in the area
Home Values in the Area
Average Home Value in this Area
Purchase History
| Date | Type | Sale Price | Title Company |
|---|---|---|---|
| Not Resolvable | $1,100,000 | -- | |
| Not Resolvable | $720,000 | -- | |
| Deed | -- | -- | |
| Deed | $442,500 | -- |
Mortgage History
| Date | Status | Loan Amount | Loan Type |
|---|---|---|---|
| Open | $878,500 | Stand Alone Refi Refinance Of Original Loan | |
| Closed | $880,000 | Unknown | |
| Previous Owner | $645,000 | Adjustable Rate Mortgage/ARM | |
| Previous Owner | $648,000 | Purchase Money Mortgage | |
| Previous Owner | $250,000 | No Value Available | |
| Previous Owner | $285,000 | No Value Available | |
| Previous Owner | $300,000 | No Value Available | |
| Previous Owner | $331,875 | Purchase Money Mortgage |
Property History
| Date | Event | Price | Change | Sq Ft Price |
|---|---|---|---|---|
| 11/29/2018 11/29/18 | Sold | $1,100,000 | +0.1% | $327 / Sq Ft |
| 09/29/2018 09/29/18 | Pending | -- | -- | -- |
| 09/22/2018 09/22/18 | For Sale | $1,099,000 | -0.1% | $326 / Sq Ft |
| 06/07/2018 06/07/18 | Off Market | $1,100,000 | -- | -- |
| 05/31/2018 05/31/18 | For Sale | $1,099,000 | +52.6% | $326 / Sq Ft |
| 09/12/2014 09/12/14 | Sold | $720,000 | 0.0% | $232 / Sq Ft |
| 07/29/2014 07/29/14 | Pending | -- | -- | -- |
| 06/20/2014 06/20/14 | Off Market | $720,000 | -- | -- |
| 05/29/2014 05/29/14 | For Sale | $749,000 | -- | $242 / Sq Ft |
Tax History Compared to Growth
Tax History
| Year | Tax Paid | Tax Assessment Tax Assessment Total Assessment is a certain percentage of the fair market value that is determined by local assessors to be the total taxable value of land and additions on the property. | Land | Improvement |
|---|---|---|---|---|
| 2025 | $23,858 | $1,526,400 | $699,700 | $826,700 |
| 2024 | $22,596 | $1,455,900 | $666,300 | $789,600 |
| 2023 | $21,881 | $1,314,200 | $607,300 | $706,900 |
| 2022 | $21,202 | $1,155,400 | $506,300 | $649,100 |
| 2021 | $20,198 | $1,090,600 | $462,200 | $628,400 |
| 2020 | $20,110 | $1,132,300 | $462,200 | $670,100 |
| 2019 | $15,500 | $847,900 | $443,400 | $404,500 |
| 2018 | $14,244 | $790,000 | $443,400 | $346,600 |
| 2017 | $13,756 | $758,300 | $429,100 | $329,200 |
| 2016 | $13,558 | $781,900 | $438,200 | $343,700 |
| 2015 | $14,136 | $768,700 | $438,200 | $330,500 |
Agents Affiliated with this Home
-
Sharon Burke

Seller's Agent in 2018
Sharon Burke
Gibson Sotheby's International Realty
(617) 645-2809
3 in this area
16 Total Sales
-
D
Buyer's Agent in 2018
Doris Christelis
Coldwell Banker Realty - Sudbury
-
P
Seller's Agent in 2014
Powell and Associates
Coldwell Banker Realty - Weston
-
D
Buyer's Agent in 2014
Debbie Toppan
Coldwell Banker Realty - Weston
Map
Source: MLS Property Information Network (MLS PIN)
MLS Number: 71688746
APN: WAYL-000044-000000-000116
- 37 Alden Rd
- 2 Hillside Dr
- 2 Indian Dawn
- 50 Barney Hill Rd
- 34 Clubhouse Ln
- 46 High Rock Rd
- 10 Steepletree Ln
- 1205 Magnolia Dr Unit 1205
- 7 Waybridge Ln
- 106 Willow Brook Dr Unit 106
- 173 Country Dr
- 1003 Wisteria Way
- 26 Deer Run
- 10 Fox Hollow
- 8 Poets Path
- 7 Spencer Cir
- 7 Decolores Dr Unit 7
- 14 Joyce Rd
- 1 Astra Unit 1
- 1 Cole Rd
