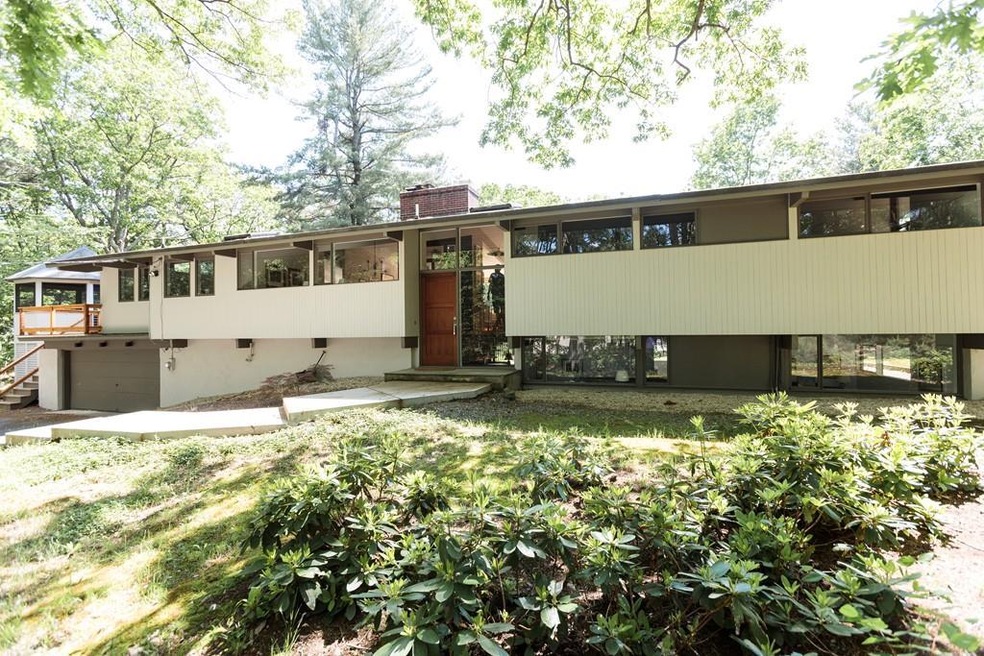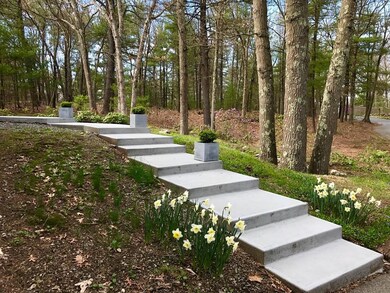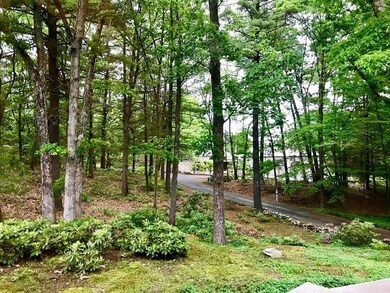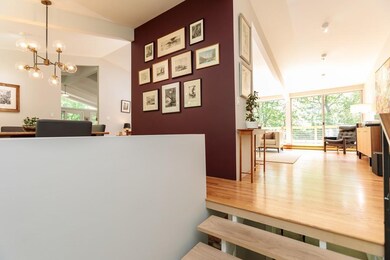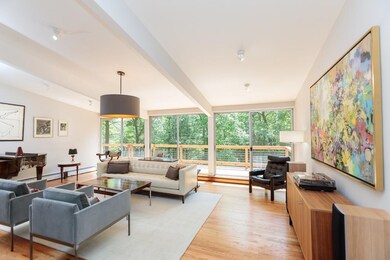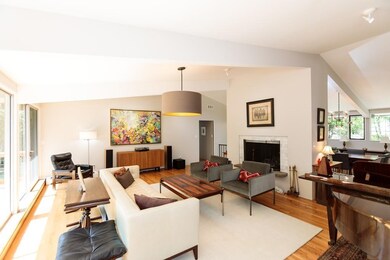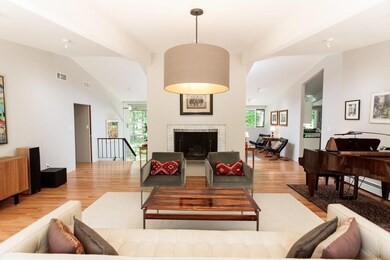
12 Reservoir Rd Wayland, MA 01778
Highlights
- 2.13 Acre Lot
- Open Floorplan
- Deck
- Wayland High School Rated A+
- Custom Closet System
- Contemporary Architecture
About This Home
As of November 2018BROKER OH: Tuesday, 9/25 11-12:30pm, clients welcome. Completely renovated in 2015, move right in to this stunning contemporary home sited at the very end of this desirable cul de sac in Wayland. This tranquil setting has dramatic floor to ceiling windows overlooking your own private 2+ acres. Spectacular chef’s kitchen boasts Miele refrigerator & dw, Wolf 6 burner gas range & 2 ovens, Quartz countertops, & high end finishes. Marble surround f/p anchors space between living room and dining room with easy access to the outdoors & gorgeous new 700 sqft cedar deck with wire/wood railing system. Main level also includes Master BR w/walk in closet & en suite bath, two other BRs and an additional full bath. Walk out lower level includes playroom with f/p, two additional BRs, full bath w/double sinks, mudroom w/ample hooks & storage off garage, laundry, custom wine storage & two bonus rooms for storage or office. Serene environment, yet close proximity to major routes & Boston.
Last Agent to Sell the Property
Gibson Sotheby's International Realty Listed on: 05/31/2018

Last Buyer's Agent
Doris Christelis
Coldwell Banker Realty - Sudbury License #449549640

Home Details
Home Type
- Single Family
Est. Annual Taxes
- $14,244
Year Built
- Built in 1966 | Remodeled
Lot Details
- 2.13 Acre Lot
- Near Conservation Area
- Wooded Lot
- Property is zoned R60
Parking
- 2 Car Attached Garage
- Tuck Under Parking
- Shared Driveway
- Open Parking
Home Design
- Contemporary Architecture
- Raised Ranch Architecture
- Rubber Roof
- Concrete Perimeter Foundation
Interior Spaces
- 3,369 Sq Ft Home
- Open Floorplan
- Cathedral Ceiling
- Skylights
- French Doors
- Sliding Doors
- Mud Room
- Living Room with Fireplace
- 2 Fireplaces
- Dining Area
- Home Office
- Bonus Room
- Play Room
Kitchen
- <<OvenToken>>
- Range<<rangeHoodToken>>
- Freezer
- Dishwasher
- Stainless Steel Appliances
- Kitchen Island
- Solid Surface Countertops
Flooring
- Wood
- Wall to Wall Carpet
- Stone
- Marble
- Ceramic Tile
Bedrooms and Bathrooms
- 5 Bedrooms
- Primary bedroom located on second floor
- Custom Closet System
- Walk-In Closet
- 3 Full Bathrooms
- Double Vanity
- <<tubWithShowerToken>>
- Separate Shower
Laundry
- Laundry on main level
- Dryer
- Washer
Finished Basement
- Walk-Out Basement
- Basement Fills Entire Space Under The House
- Exterior Basement Entry
Outdoor Features
- Deck
- Gazebo
Schools
- Loker Elementary School
- Wayland Middle School
- Wayland High School
Utilities
- Cooling System Mounted In Outer Wall Opening
- Central Air
- Heating System Uses Oil
- Baseboard Heating
- 100 Amp Service
- Natural Gas Connected
- Oil Water Heater
- Private Sewer
- Cable TV Available
Listing and Financial Details
- Assessor Parcel Number M:44 L:116,862540
Community Details
Amenities
- Shops
Recreation
- Jogging Path
Ownership History
Purchase Details
Home Financials for this Owner
Home Financials are based on the most recent Mortgage that was taken out on this home.Purchase Details
Home Financials for this Owner
Home Financials are based on the most recent Mortgage that was taken out on this home.Purchase Details
Purchase Details
Home Financials for this Owner
Home Financials are based on the most recent Mortgage that was taken out on this home.Similar Homes in the area
Home Values in the Area
Average Home Value in this Area
Purchase History
| Date | Type | Sale Price | Title Company |
|---|---|---|---|
| Not Resolvable | $1,100,000 | -- | |
| Not Resolvable | $720,000 | -- | |
| Deed | -- | -- | |
| Deed | $442,500 | -- |
Mortgage History
| Date | Status | Loan Amount | Loan Type |
|---|---|---|---|
| Open | $878,500 | Stand Alone Refi Refinance Of Original Loan | |
| Closed | $880,000 | Unknown | |
| Previous Owner | $645,000 | Adjustable Rate Mortgage/ARM | |
| Previous Owner | $648,000 | Purchase Money Mortgage | |
| Previous Owner | $250,000 | No Value Available | |
| Previous Owner | $285,000 | No Value Available | |
| Previous Owner | $300,000 | No Value Available | |
| Previous Owner | $331,875 | Purchase Money Mortgage |
Property History
| Date | Event | Price | Change | Sq Ft Price |
|---|---|---|---|---|
| 11/29/2018 11/29/18 | Sold | $1,100,000 | +0.1% | $327 / Sq Ft |
| 09/29/2018 09/29/18 | Pending | -- | -- | -- |
| 09/22/2018 09/22/18 | For Sale | $1,099,000 | -0.1% | $326 / Sq Ft |
| 06/07/2018 06/07/18 | Off Market | $1,100,000 | -- | -- |
| 05/31/2018 05/31/18 | For Sale | $1,099,000 | +52.6% | $326 / Sq Ft |
| 09/12/2014 09/12/14 | Sold | $720,000 | 0.0% | $232 / Sq Ft |
| 07/29/2014 07/29/14 | Pending | -- | -- | -- |
| 06/20/2014 06/20/14 | Off Market | $720,000 | -- | -- |
| 05/29/2014 05/29/14 | For Sale | $749,000 | -- | $242 / Sq Ft |
Tax History Compared to Growth
Tax History
| Year | Tax Paid | Tax Assessment Tax Assessment Total Assessment is a certain percentage of the fair market value that is determined by local assessors to be the total taxable value of land and additions on the property. | Land | Improvement |
|---|---|---|---|---|
| 2025 | $23,858 | $1,526,400 | $699,700 | $826,700 |
| 2024 | $22,596 | $1,455,900 | $666,300 | $789,600 |
| 2023 | $21,881 | $1,314,200 | $607,300 | $706,900 |
| 2022 | $21,202 | $1,155,400 | $506,300 | $649,100 |
| 2021 | $20,198 | $1,090,600 | $462,200 | $628,400 |
| 2020 | $20,110 | $1,132,300 | $462,200 | $670,100 |
| 2019 | $15,500 | $847,900 | $443,400 | $404,500 |
| 2018 | $14,244 | $790,000 | $443,400 | $346,600 |
| 2017 | $13,756 | $758,300 | $429,100 | $329,200 |
| 2016 | $13,558 | $781,900 | $438,200 | $343,700 |
| 2015 | $14,136 | $768,700 | $438,200 | $330,500 |
Agents Affiliated with this Home
-
Sharon Burke

Seller's Agent in 2018
Sharon Burke
Gibson Sotheby's International Realty
(617) 645-2809
3 in this area
16 Total Sales
-
D
Buyer's Agent in 2018
Doris Christelis
Coldwell Banker Realty - Sudbury
-
P
Seller's Agent in 2014
Powell and Associates
Coldwell Banker Realty - Weston
-
D
Buyer's Agent in 2014
Debbie Toppan
Coldwell Banker Realty - Weston
Map
Source: MLS Property Information Network (MLS PIN)
MLS Number: 72336514
APN: WAYL-000044-000000-000116
- 37 Alden Rd
- 2 Hillside Dr
- 2 Indian Dawn
- 50 Barney Hill Rd
- 34 Clubhouse Ln
- 46 High Rock Rd
- 10 Steepletree Ln
- 1205 Magnolia Dr Unit 1205
- 7 Waybridge Ln
- 106 Willow Brook Dr Unit 106
- 173 Country Dr
- 1003 Wisteria Way
- 26 Deer Run
- 10 Fox Hollow
- 8 Poets Path
- 7 Spencer Cir
- 7 Decolores Dr Unit 7
- 14 Joyce Rd
- 1 Astra Unit 1
- 1 Cole Rd
