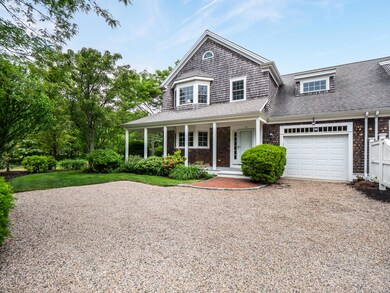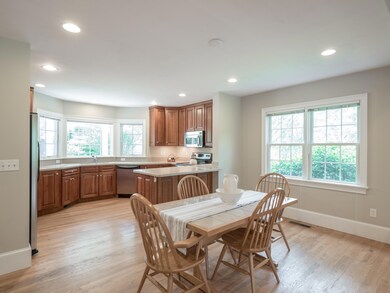
12 Ridge Cove Ln Chatham, MA 02633
West Chatham NeighborhoodHighlights
- Wood Flooring
- Main Floor Primary Bedroom
- Cul-De-Sac
- Chatham Elementary School Rated A-
- End Unit
- 1 Car Attached Garage
About This Home
As of September 2022Experience luxury condo living in a peaceful Chatham location. This 2 bedroom, 3 bathroom townhouse is located less than a mile to Ridgevale Beach. The Old Colony Rail Trail is located directly behind the complex and Chatham Village center is a short distance away. The property features an open floor plan living area with fireplace and access to the tranquil rear patio area. The dining and kitchen areas on the first floor are great for entertaining with a useful half bathroom and a first floor laundry area. The first floor Main bedroom enjoys an ensuite bathroom and an oversized walk in closet. The large second floor area has another Main bedroom with a walk in closet and a full sized bathroom with plenty of storage. This upper floor also enjoys a sitting area and a further entertaining room. The attached garage leads to a full basement which completes the home. Outside is lush landscaping and a driveway with plenty of parking space. This is a fabulous condo in a pretty location to enjoy your Cape Cod life.
Last Agent to Sell the Property
Amanda Howey
REMAX Coastal Properties License #9574447 Listed on: 06/19/2022

Townhouse Details
Home Type
- Townhome
Est. Annual Taxes
- $3,251
Year Built
- Built in 2005
Lot Details
- End Unit
- Cul-De-Sac
- Landscaped
- Garden
HOA Fees
- $750 Monthly HOA Fees
Parking
- 1 Car Attached Garage
- Basement Garage
- Driveway
- Open Parking
- Off-Street Parking
Home Design
- Poured Concrete
- Asphalt Roof
- Shingle Siding
Interior Spaces
- 2,295 Sq Ft Home
- 2-Story Property
- Built-In Features
- Gas Fireplace
- Living Room with Fireplace
- Dining Room
- Basement Fills Entire Space Under The House
Kitchen
- Gas Range
- Dishwasher
Flooring
- Wood
- Carpet
- Tile
Bedrooms and Bathrooms
- 2 Bedrooms
- Primary Bedroom on Main
- Walk-In Closet
- Primary Bathroom is a Full Bathroom
Laundry
- Laundry on main level
- Electric Dryer
- Washer
Outdoor Features
- Patio
Utilities
- Forced Air Heating and Cooling System
- Gas Water Heater
Listing and Financial Details
- Assessor Parcel Number 6E13LXR12
Community Details
Overview
- Association fees include professional property management, insurance
- 10 Units
Recreation
- Bike Trail
Ownership History
Purchase Details
Purchase Details
Purchase Details
Home Financials for this Owner
Home Financials are based on the most recent Mortgage that was taken out on this home.Purchase Details
Home Financials for this Owner
Home Financials are based on the most recent Mortgage that was taken out on this home.Similar Home in Chatham, MA
Home Values in the Area
Average Home Value in this Area
Purchase History
| Date | Type | Sale Price | Title Company |
|---|---|---|---|
| Deed | -- | None Available | |
| Not Resolvable | $20,000 | -- | |
| Deed | $625,000 | -- | |
| Deed | $690,000 | -- |
Mortgage History
| Date | Status | Loan Amount | Loan Type |
|---|---|---|---|
| Previous Owner | $552,000 | Purchase Money Mortgage |
Property History
| Date | Event | Price | Change | Sq Ft Price |
|---|---|---|---|---|
| 09/30/2022 09/30/22 | Sold | $800,000 | -11.0% | $349 / Sq Ft |
| 09/14/2022 09/14/22 | Off Market | $899,000 | -- | -- |
| 07/24/2022 07/24/22 | Pending | -- | -- | -- |
| 06/19/2022 06/19/22 | For Sale | $949,000 | +51.8% | $414 / Sq Ft |
| 06/14/2013 06/14/13 | Sold | $625,000 | -2.3% | $216 / Sq Ft |
| 04/12/2013 04/12/13 | Pending | -- | -- | -- |
| 03/07/2013 03/07/13 | For Sale | $640,000 | -- | $221 / Sq Ft |
Tax History Compared to Growth
Tax History
| Year | Tax Paid | Tax Assessment Tax Assessment Total Assessment is a certain percentage of the fair market value that is determined by local assessors to be the total taxable value of land and additions on the property. | Land | Improvement |
|---|---|---|---|---|
| 2025 | $3,147 | $907,000 | $0 | $907,000 |
| 2024 | $2,926 | $819,700 | $0 | $819,700 |
| 2023 | $3,026 | $779,900 | $0 | $779,900 |
| 2022 | $3,251 | $703,700 | $0 | $703,700 |
| 2021 | $3,281 | $658,800 | $0 | $658,800 |
| 2020 | $3,175 | $658,800 | $0 | $658,800 |
| 2019 | $3,164 | $652,400 | $0 | $652,400 |
| 2018 | $3,179 | $652,700 | $0 | $652,700 |
| 2017 | $3,250 | $646,200 | $0 | $646,200 |
| 2016 | $3,119 | $621,400 | $0 | $621,400 |
| 2015 | $3,101 | $621,500 | $0 | $621,500 |
| 2014 | $3,157 | $621,500 | $0 | $621,500 |
Agents Affiliated with this Home
-
A
Seller's Agent in 2022
Amanda Howey
RE/MAX
-
John Sztuka

Buyer's Agent in 2022
John Sztuka
Today Real Estate
(774) 212-4527
1 in this area
40 Total Sales
-
J
Seller's Agent in 2013
James Crocker, Jr
Wianno Realty
-
N
Buyer's Agent in 2013
Nadine Magazu
Coldwell Banker Atlantic Rlty
Map
Source: Cape Cod & Islands Association of REALTORS®
MLS Number: 22203154
APN: CHAT-000006E-000013LX000012R
- 2016 Main St
- 1996 Main St
- 0 Evergreen Ln
- 116 Happy Valley Rd
- 25 Crosby Ln
- 70 Lantern Ln
- 1761 Main St
- 74 Deering Dr
- 0 Reynolds Cir Unit 22501745
- 7 Bearberry Ln
- 0 George Ryder Rd Unit 22301591
- 0 George Ryder Rd Unit 73104629
- 56 Monomoit Ln
- 723 Main St
- 2386 Main St
- 19 Stoughton Ln
- 4 Nickerson's Cir
- 15 Sylvan Way
- 46 Juniper Ln W






