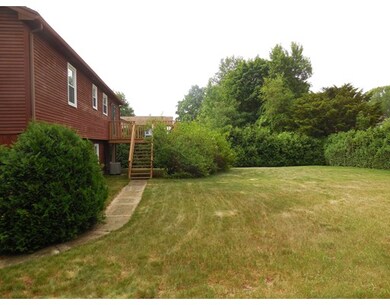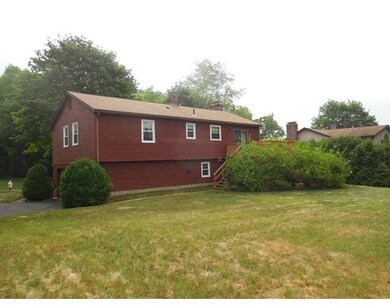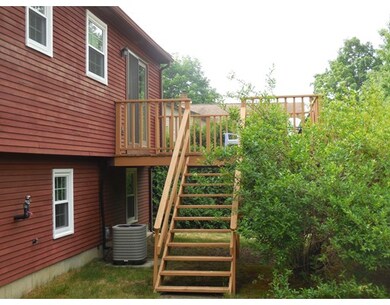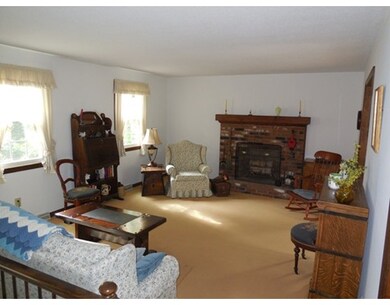
12 Robin Rd Easthampton, MA 01027
About This Home
As of September 2020Beautifully maintained home in immaculate condition, offering great living space with an additional 360 square feet in the lower level. Kitchen has tile flooring, granite counters, and a generous dining area with wood flooring. Newer slider from the dining area opens to a rear deck that overlooks the large yard surrounded by a privacy hedge. Living room with fireplace, 3 bedrooms and a full bath (with direct access from the master) round off the upper level. The lower level has a comfortable family room with a fireplace, a full bath with laundry, and access to the 2-car garage. Improvements within the last 3 years include: Harvey windows, garage doors, condenser for c-air, slider, attic insulation/ventilation, and kitchen appliances!
Home Details
Home Type
Single Family
Est. Annual Taxes
$5,832
Year Built
1975
Lot Details
0
Listing Details
- Lot Description: Paved Drive, Level
- Other Agent: 2.00
- Special Features: None
- Property Sub Type: Detached
- Year Built: 1975
Interior Features
- Appliances: Range, Dishwasher, Disposal, Refrigerator, Washer, Dryer
- Fireplaces: 2
- Has Basement: Yes
- Fireplaces: 2
- Number of Rooms: 6
- Amenities: Park, Stables, Golf Course, Bike Path, Highway Access, Private School
- Electric: 220 Volts, Circuit Breakers, 100 Amps
- Energy: Insulated Windows
- Flooring: Wood, Tile, Wall to Wall Carpet
- Interior Amenities: Central Vacuum, Cable Available
- Basement: Partial, Partially Finished, Interior Access, Garage Access, Concrete Floor
- Bedroom 2: Second Floor
- Bedroom 3: Second Floor
- Bathroom #1: Second Floor
- Bathroom #2: First Floor
- Kitchen: Second Floor
- Living Room: Second Floor
- Master Bedroom: Second Floor
- Master Bedroom Description: Flooring - Wall to Wall Carpet
- Family Room: First Floor
Exterior Features
- Roof: Asphalt/Fiberglass Shingles
- Construction: Frame
- Exterior: Wood
- Exterior Features: Deck
- Foundation: Poured Concrete
Garage/Parking
- Garage Parking: Under, Garage Door Opener
- Garage Spaces: 2
- Parking: Off-Street, Paved Driveway
- Parking Spaces: 4
Utilities
- Cooling: Central Air
- Heating: Forced Air, Oil
- Cooling Zones: 1
- Hot Water: Oil, Tank
- Utility Connections: for Electric Range, for Electric Dryer, Washer Hookup
Condo/Co-op/Association
- HOA: No
Lot Info
- Assessor Parcel Number: M:00143 B:00009 L:00000
Ownership History
Purchase Details
Home Financials for this Owner
Home Financials are based on the most recent Mortgage that was taken out on this home.Purchase Details
Home Financials for this Owner
Home Financials are based on the most recent Mortgage that was taken out on this home.Similar Homes in Easthampton, MA
Home Values in the Area
Average Home Value in this Area
Purchase History
| Date | Type | Sale Price | Title Company |
|---|---|---|---|
| Not Resolvable | $350,000 | None Available | |
| Not Resolvable | $264,900 | -- |
Mortgage History
| Date | Status | Loan Amount | Loan Type |
|---|---|---|---|
| Open | $315,000 | New Conventional | |
| Previous Owner | $211,920 | New Conventional | |
| Previous Owner | $40,000 | No Value Available | |
| Previous Owner | $20,000 | No Value Available | |
| Previous Owner | $20,000 | No Value Available |
Property History
| Date | Event | Price | Change | Sq Ft Price |
|---|---|---|---|---|
| 09/25/2020 09/25/20 | Sold | $350,000 | +4.5% | $198 / Sq Ft |
| 08/20/2020 08/20/20 | Pending | -- | -- | -- |
| 08/12/2020 08/12/20 | For Sale | $335,000 | 0.0% | $190 / Sq Ft |
| 07/29/2020 07/29/20 | Pending | -- | -- | -- |
| 07/28/2020 07/28/20 | For Sale | $335,000 | 0.0% | $190 / Sq Ft |
| 07/13/2020 07/13/20 | Pending | -- | -- | -- |
| 07/07/2020 07/07/20 | For Sale | $335,000 | +26.5% | $190 / Sq Ft |
| 08/13/2015 08/13/15 | Sold | $264,900 | 0.0% | $223 / Sq Ft |
| 07/26/2015 07/26/15 | Pending | -- | -- | -- |
| 06/19/2015 06/19/15 | Off Market | $264,900 | -- | -- |
| 06/12/2015 06/12/15 | For Sale | $264,900 | -- | $223 / Sq Ft |
Tax History Compared to Growth
Tax History
| Year | Tax Paid | Tax Assessment Tax Assessment Total Assessment is a certain percentage of the fair market value that is determined by local assessors to be the total taxable value of land and additions on the property. | Land | Improvement |
|---|---|---|---|---|
| 2025 | $5,832 | $426,600 | $119,000 | $307,600 |
| 2024 | $5,625 | $414,800 | $115,500 | $299,300 |
| 2023 | $3,875 | $264,500 | $91,000 | $173,500 |
| 2022 | $4,372 | $264,500 | $91,000 | $173,500 |
| 2021 | $4,951 | $273,500 | $91,000 | $182,500 |
| 2020 | $4,698 | $264,500 | $91,000 | $173,500 |
| 2019 | $4,247 | $274,700 | $91,000 | $183,700 |
| 2018 | $4,067 | $254,200 | $85,900 | $168,300 |
| 2017 | $3,973 | $245,100 | $82,500 | $162,600 |
| 2016 | $3,788 | $243,000 | $82,500 | $160,500 |
| 2015 | $3,681 | $243,000 | $82,500 | $160,500 |
Agents Affiliated with this Home
-

Seller's Agent in 2020
Dan Schachter
DCS Real Estate, LLC
(413) 626-6992
29 in this area
110 Total Sales
-

Buyer's Agent in 2020
Julie Rosten
Delap Real Estate LLC
(413) 575-6017
10 in this area
102 Total Sales
-

Seller's Agent in 2015
Charles Conner
Taylor Agency
(413) 246-2051
53 in this area
97 Total Sales
Map
Source: MLS Property Information Network (MLS PIN)
MLS Number: 71856093
APN: EHAM-000143-000009
- 6 Oakridge Cir
- 15 Evans Ave
- 33 West St
- M143 &152 Glendale St
- 385 Main St
- 16 Pomeroy Meadow Rd
- 14 Sheldon Ave
- 16 Sheldon Ave
- 43 Loudville Rd
- 351 Main St Unit G
- 64 South St Unit 7
- 19 Nicols Way Unit 19
- 17 Nicols Way Unit 17
- 11 Nicols Way Unit 11
- 51 Taft Ave
- 50 Williston Ave
- 17 John St
- 15 Davis St
- 7 Gaston St
- 11 Stone Path Ln






