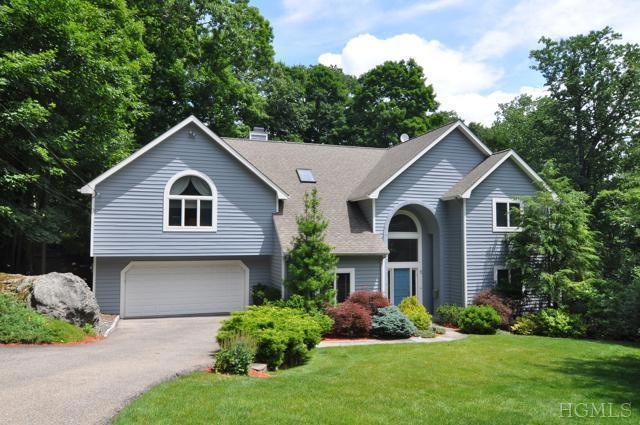
12 Rockridge Rd Ardsley, NY 10502
Highlights
- Colonial Architecture
- Property is near public transit
- 1 Fireplace
- Ardsley Middle School Rated A+
- Cathedral Ceiling
- Cul-De-Sac
About This Home
As of December 2013Motivated seller to give $10K tax concession. Pack your bags & move into this quiet oasis! Bright & Immaculate Colonial on cul de sac w/ privacy yet close to all. This home boasts High ceilings in many rooms,Updated Kitchen w/Granite & Breakfast area,Master Suite w/New Master Bth, Hardwood Floors throughout,Open Floorplan,Generously sized rooms,Laundry on 2nd level,Walkout basement,6 zone heat,2 zone AC,CO for deck & legalization of deck & legalization of basement/bth being obtained by owner.
Last Agent to Sell the Property
Houlihan Lawrence Inc. Brokerage Phone: 914-591-2700 License #30MU0900007 Listed on: 07/01/2013

Home Details
Home Type
- Single Family
Est. Annual Taxes
- $37,875
Year Built
- Built in 1997
Lot Details
- 0.32 Acre Lot
- Cul-De-Sac
- Sprinkler System
Parking
- 2 Car Attached Garage
- Driveway
Home Design
- Colonial Architecture
- Wood Siding
Interior Spaces
- 3,509 Sq Ft Home
- 3-Story Property
- Wet Bar
- Cathedral Ceiling
- Skylights
- 1 Fireplace
Kitchen
- Eat-In Kitchen
- Oven
- Microwave
- Dishwasher
Bedrooms and Bathrooms
- 4 Bedrooms
Laundry
- Dryer
- Washer
Finished Basement
- Walk-Out Basement
- Basement Fills Entire Space Under The House
Home Security
- Home Security System
- Fire Sprinkler System
Location
- Property is near public transit
Schools
- Concord Road Elementary School
- Ardsley Middle School
- Ardsley High School
Utilities
- Central Air
- Hot Water Heating System
- Heating System Uses Natural Gas
Community Details
- Park
Listing and Financial Details
- Assessor Parcel Number 2601-006-090-00083-000-0030
Ownership History
Purchase Details
Home Financials for this Owner
Home Financials are based on the most recent Mortgage that was taken out on this home.Purchase Details
Similar Homes in Ardsley, NY
Home Values in the Area
Average Home Value in this Area
Purchase History
| Date | Type | Sale Price | Title Company |
|---|---|---|---|
| Bargain Sale Deed | $1,060,000 | Ceo Title Agency Inc | |
| Deed | $788,000 | Commonwealth Land Title Ins |
Mortgage History
| Date | Status | Loan Amount | Loan Type |
|---|---|---|---|
| Open | $150,000 | Credit Line Revolving | |
| Closed | $50,000 | Credit Line Revolving | |
| Open | $848,000 | Adjustable Rate Mortgage/ARM | |
| Previous Owner | $183,000 | Credit Line Revolving | |
| Previous Owner | $5,000 | New Conventional | |
| Previous Owner | $825,000 | Unknown | |
| Previous Owner | $165,000 | Credit Line Revolving | |
| Previous Owner | $400,000 | Unknown |
Property History
| Date | Event | Price | Change | Sq Ft Price |
|---|---|---|---|---|
| 06/06/2025 06/06/25 | Pending | -- | -- | -- |
| 05/16/2025 05/16/25 | For Sale | $1,670,000 | +57.5% | $340 / Sq Ft |
| 12/09/2013 12/09/13 | Sold | $1,060,000 | -7.8% | $302 / Sq Ft |
| 10/03/2013 10/03/13 | Pending | -- | -- | -- |
| 07/01/2013 07/01/13 | For Sale | $1,150,000 | -- | $328 / Sq Ft |
Tax History Compared to Growth
Tax History
| Year | Tax Paid | Tax Assessment Tax Assessment Total Assessment is a certain percentage of the fair market value that is determined by local assessors to be the total taxable value of land and additions on the property. | Land | Improvement |
|---|---|---|---|---|
| 2024 | $29,610 | $1,299,000 | $331,800 | $967,200 |
| 2023 | $38,460 | $1,150,000 | $312,500 | $837,500 |
| 2022 | $42,792 | $1,293,700 | $312,500 | $981,200 |
| 2021 | $42,313 | $1,176,100 | $312,500 | $863,600 |
| 2020 | $41,138 | $1,130,000 | $227,500 | $902,500 |
| 2019 | $42,423 | $1,164,300 | $234,400 | $929,900 |
| 2018 | $38,352 | $1,164,300 | $234,400 | $929,900 |
| 2017 | $22,010 | $1,100,200 | $234,400 | $865,800 |
| 2016 | $35,712 | $1,068,200 | $234,400 | $833,800 |
| 2015 | -- | $30,550 | $4,200 | $26,350 |
| 2014 | -- | $30,550 | $4,200 | $26,350 |
| 2013 | $35,832 | $34,200 | $4,200 | $30,000 |
Agents Affiliated with this Home
-
L. Sharleen Fleming

Seller's Agent in 2025
L. Sharleen Fleming
Julia B Fee Sothebys Int. Rlty
(914) 806-6937
3 in this area
58 Total Sales
-
Jennifer Fischman

Buyer's Agent in 2025
Jennifer Fischman
Houlihan Lawrence Inc.
(310) 387-7533
29 Total Sales
-
Aileen Riordan

Seller's Agent in 2013
Aileen Riordan
Houlihan Lawrence Inc.
(914) 522-0307
21 in this area
61 Total Sales
Map
Source: OneKey® MLS
MLS Number: KEYH3321112
APN: 2601-006-090-00083-000-0030
- 41 Eastern Dr
- 35 Western Dr
- 16 Mountainview Ave
- 18 Mountainview Ave
- 19 Grandview Ave
- o Fern Rd
- 37 Capt Honeywells Rd
- 561 Ashford Ave
- 14 Flintlock Ln
- 3 Cross Rd
- Lot 3 - 0 Prospect Ave
- Lot 2 - 0 Prospect Ave
- 28 Lincoln Ave
- 15 Prospect Ave
- 534 Ashford Ave
- 66 Prospect Ave
- 13 Overlook Rd
- 21 Judson Ave
- 9 Concord Rd
- 3 Vandalay Ct
