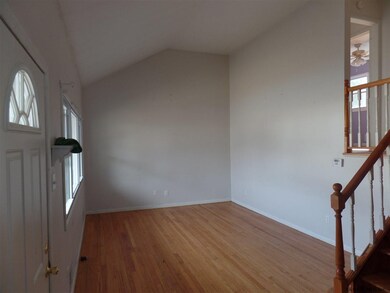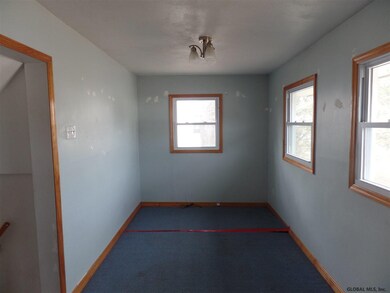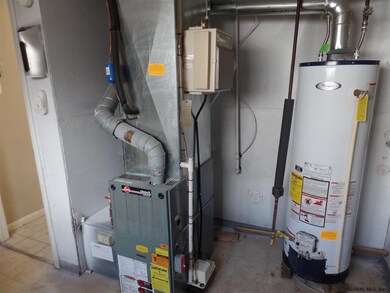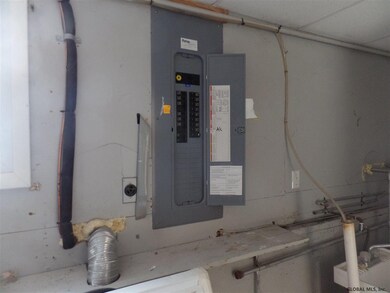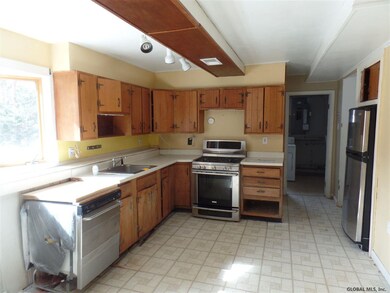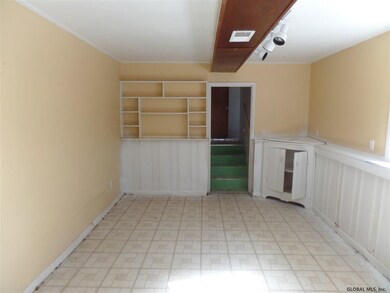
12 Ronald Place Schenectady, NY 12303
Fort Hunter NeighborhoodHighlights
- No HOA
- Eat-In Kitchen
- Laundry Facilities
- Pine Bush Elementary School Rated A-
- Forced Air Heating System
About This Home
As of May 2017HUD home sold "as is". For more info and photos go to www.HUDhomeStore.com -- Fair Condition
Last Agent to Sell the Property
Gersch Real Estate Group License #10491205720 Listed on: 08/23/2016
Last Buyer's Agent
Greg Gersch
REALTY USA
Home Details
Home Type
- Single Family
Est. Annual Taxes
- $3,430
Year Built
- Built in 1955
Lot Details
- Lot Dimensions are 80x160
Parking
- 1 Car Garage
- Off-Street Parking
Home Design
- Split Level Home
- Vinyl Siding
- Asphalt
Interior Spaces
- 1,600 Sq Ft Home
- Basement Fills Entire Space Under The House
- Eat-In Kitchen
Bedrooms and Bathrooms
- 4 Bedrooms
Utilities
- Forced Air Heating System
- Heating System Uses Natural Gas
Community Details
- No Home Owners Association
- Laundry Facilities
Listing and Financial Details
- Legal Lot and Block 4 / 3
- Assessor Parcel Number 013000 15-3-4
Ownership History
Purchase Details
Home Financials for this Owner
Home Financials are based on the most recent Mortgage that was taken out on this home.Purchase Details
Home Financials for this Owner
Home Financials are based on the most recent Mortgage that was taken out on this home.Purchase Details
Purchase Details
Home Financials for this Owner
Home Financials are based on the most recent Mortgage that was taken out on this home.Purchase Details
Home Financials for this Owner
Home Financials are based on the most recent Mortgage that was taken out on this home.Purchase Details
Purchase Details
Similar Homes in the area
Home Values in the Area
Average Home Value in this Area
Purchase History
| Date | Type | Sale Price | Title Company |
|---|---|---|---|
| Warranty Deed | $263,000 | None Available | |
| Warranty Deed | $245,500 | None Available | |
| Referees Deed | $140,473 | None Available | |
| Deed | $167,000 | Thomas Herkenham | |
| Warranty Deed | $167,000 | Stewart Title Insurance Co | |
| Warranty Deed | $224,000 | None Available | |
| Deed | $166,500 | Michael B Kinum | |
| Deed | $105,000 | Roselyn Robinson |
Mortgage History
| Date | Status | Loan Amount | Loan Type |
|---|---|---|---|
| Open | $9,500 | No Value Available | |
| Open | $255,110 | No Value Available | |
| Previous Owner | $225,000 | New Conventional | |
| Previous Owner | $240,562 | FHA | |
| Previous Owner | $140,473 | FHA | |
| Previous Owner | $30,000 | Unknown | |
| Previous Owner | $44,732 | New Conventional | |
| Previous Owner | $178,928 | Adjustable Rate Mortgage/ARM |
Property History
| Date | Event | Price | Change | Sq Ft Price |
|---|---|---|---|---|
| 05/15/2017 05/15/17 | Sold | $245,500 | 0.0% | $136 / Sq Ft |
| 05/15/2017 05/15/17 | Off Market | $245,500 | -- | -- |
| 04/25/2017 04/25/17 | For Sale | $239,900 | 0.0% | $133 / Sq Ft |
| 02/07/2017 02/07/17 | Pending | -- | -- | -- |
| 01/26/2017 01/26/17 | For Sale | $239,900 | +98.3% | $133 / Sq Ft |
| 10/21/2016 10/21/16 | Sold | $121,000 | -9.0% | $76 / Sq Ft |
| 08/31/2016 08/31/16 | Pending | -- | -- | -- |
| 08/23/2016 08/23/16 | For Sale | $133,000 | 0.0% | $83 / Sq Ft |
| 04/18/2016 04/18/16 | Pending | -- | -- | -- |
| 04/05/2016 04/05/16 | For Sale | $133,000 | -- | $83 / Sq Ft |
Tax History Compared to Growth
Tax History
| Year | Tax Paid | Tax Assessment Tax Assessment Total Assessment is a certain percentage of the fair market value that is determined by local assessors to be the total taxable value of land and additions on the property. | Land | Improvement |
|---|---|---|---|---|
| 2024 | $6,054 | $214,000 | $43,000 | $171,000 |
| 2023 | $5,908 | $214,000 | $43,000 | $171,000 |
| 2022 | $5,777 | $214,000 | $43,000 | $171,000 |
| 2021 | $5,589 | $214,000 | $43,000 | $171,000 |
| 2020 | $5,511 | $214,000 | $43,000 | $171,000 |
| 2019 | $4,603 | $214,000 | $43,000 | $171,000 |
| 2018 | $4,120 | $139,700 | $27,900 | $111,800 |
| 2017 | $0 | $139,700 | $27,900 | $111,800 |
| 2016 | $4,708 | $139,700 | $27,900 | $111,800 |
| 2015 | -- | $139,700 | $27,900 | $111,800 |
| 2014 | -- | $139,700 | $27,900 | $111,800 |
Agents Affiliated with this Home
-
Scott Roberts

Seller's Agent in 2017
Scott Roberts
Sterling Real Estate Group
(518) 506-1333
82 Total Sales
-
Sue Thompson

Buyer's Agent in 2017
Sue Thompson
Purdy Realty LLC
(518) 859-0133
33 Total Sales
-
Greg Gersch

Seller's Agent in 2016
Greg Gersch
Gersch Real Estate Group
(518) 573-8195
104 Total Sales
-
Patrick Campbell
P
Seller Co-Listing Agent in 2016
Patrick Campbell
Gersch Real Estate Group
(518) 859-9656
132 Total Sales
Map
Source: Global MLS
MLS Number: 201606171
APN: 013089-015-014-0003-004-000-0000
- 1019 Rose Ave
- 105 Fort Hunter Rd
- 3001 Evelyn Dr
- 7152 Fuller Station Rd
- 3221-3223 Old Carman Rd
- 7116 Fuller Station Rd
- 6009 Park Place
- 4075 Georgetown Square
- 3014 Patrick Rd
- 4008 Lexington Dr
- 3076 New Williamsburg Dr
- 4007 Lexington Dr
- 6216 Empire Ave
- 3072 New Williamsburg Dr
- 3070 New Williamsburg Dr
- 3066 Lexington Dr
- 3066 New Williamsburg Dr
- 3083 New Williamsburg Dr
- 100 Glenning Ln
- 6004 Queen Mary Ct

